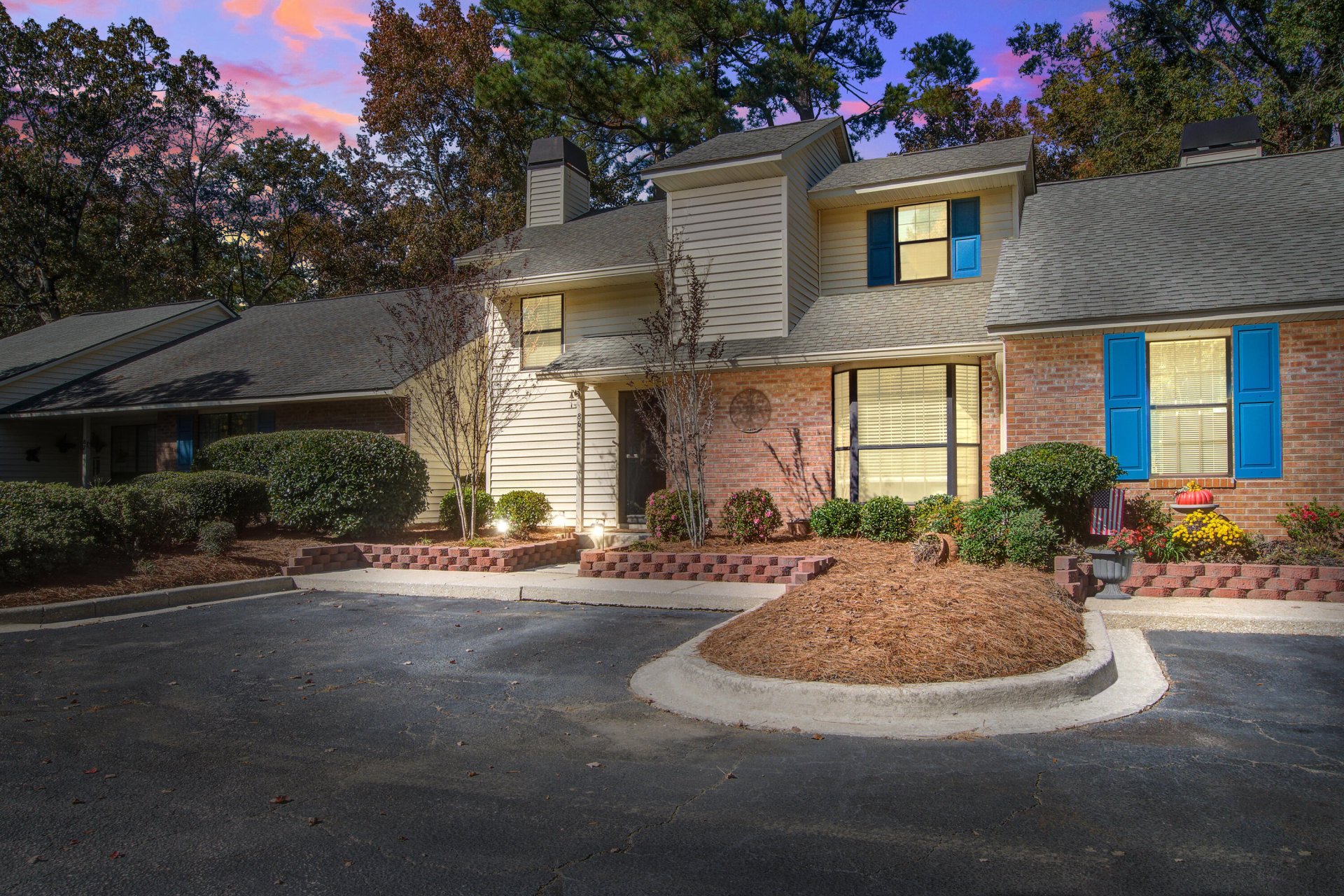
Crowfield Plantation
$259k
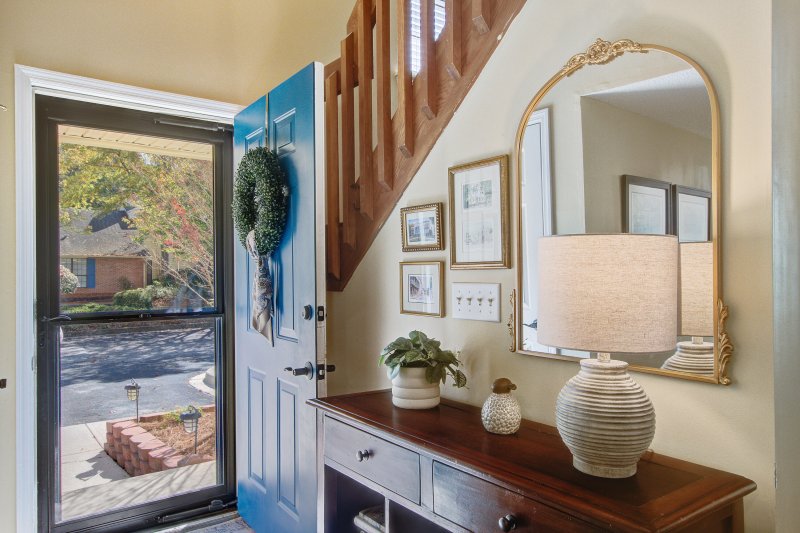
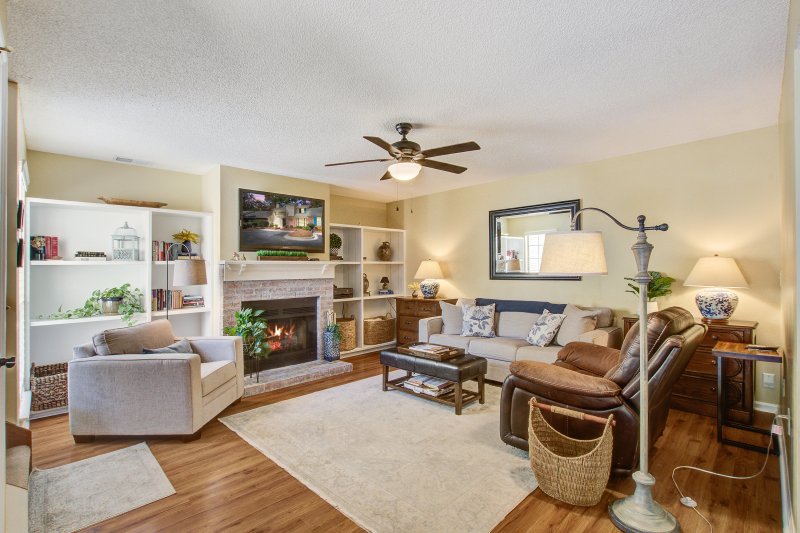
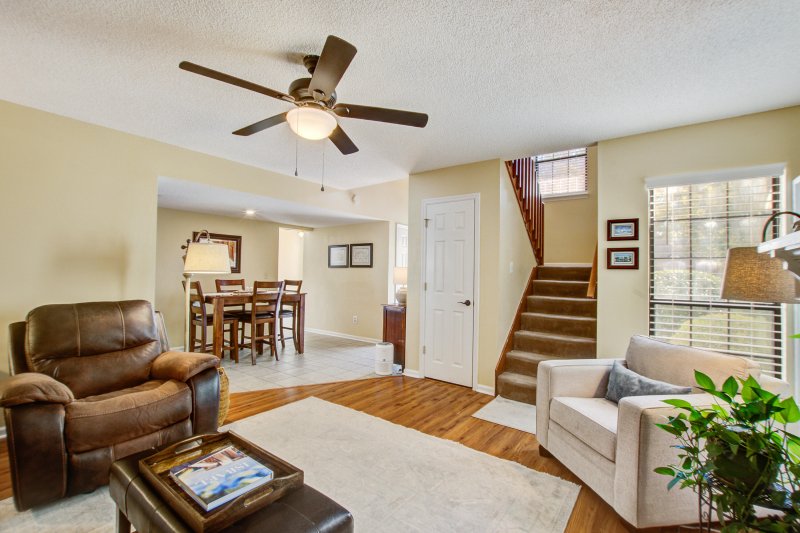
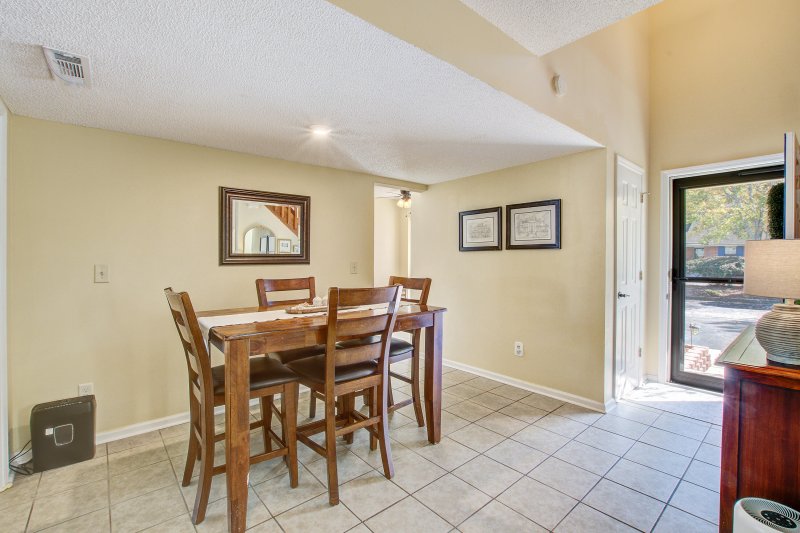
View All29 Photos

Crowfield Plantation
29
$259k
86 Indigo Lane in Crowfield Plantation, Goose Creek, SC
86 Indigo Lane, Goose Creek, SC 29445
$259,000
$259,000
207 views
21 saves
Does this home feel like a match?
Let us know — it helps us curate better suggestions for you.
Property Highlights
Bedrooms
2
Bathrooms
2
Property Details
Welcome to 86 Indigo Lane in Planters Walk at Crowfield Plantation. This well-kept 2-bed, 2.5-bath townhouse blends comfort with smart updates.
Time on Site
1 week ago
Property Type
Residential
Year Built
1985
Lot Size
2,178 SqFt
Price/Sq.Ft.
N/A
HOA Fees
Request Info from Buyer's AgentProperty Details
Bedrooms:
2
Bathrooms:
2
Total Building Area:
1,233 SqFt
Property Sub-Type:
Townhouse
Stories:
2
School Information
Elementary:
Westview
Middle:
Westview
High:
Stratford
School assignments may change. Contact the school district to confirm.
Additional Information
Region
0
C
1
H
2
S
Lot And Land
Lot Features
Interior Lot, Level
Lot Size Area
0.05
Lot Size Acres
0.05
Lot Size Units
Acres
Agent Contacts
List Agent Mls Id
24081
List Office Name
Southern Real Estate, LLC
List Office Mls Id
9202
List Agent Full Name
Christopher Louviere
Community & H O A
Community Features
Clubhouse, Club Membership Available, Golf Course, Golf Membership Available, Lawn Maint Incl, Park, Pool, Tennis Court(s), Trash, Walk/Jog Trails
Room Dimensions
Bathrooms Half
1
Room Master Bedroom Level
Upper
Property Details
Directions
From Crowfield Blvd, Turn Onto Planters Blvd. Take The First Right Onto Indigo Ln. Home Will Be On The Right.
M L S Area Major
73 - G. Cr./M. Cor. Hwy 17A-Oakley-Hwy 52
Tax Map Number
2341401031
Structure Type
Townhouse
County Or Parish
Berkeley
Property Sub Type
Single Family Attached
Construction Materials
Brick Veneer, Vinyl Siding
Exterior Features
Roof
Architectural
Fencing
Privacy, Wood, Fence - Wooden Enclosed
Other Structures
No, Shed(s), Storage
Parking Features
Off Street, Other
Patio And Porch Features
Patio
Interior Features
Cooling
Central Air
Heating
Heat Pump
Flooring
Carpet, Ceramic Tile, Laminate
Room Type
Eat-In-Kitchen, Family, Foyer, Pantry, Separate Dining, Sun
Window Features
Window Treatments - Some
Laundry Features
Electric Dryer Hookup, Washer Hookup
Interior Features
Ceiling - Blown, Ceiling - Cathedral/Vaulted, Walk-In Closet(s), Ceiling Fan(s), Eat-in Kitchen, Family, Entrance Foyer, Pantry, Separate Dining, Sun
Systems & Utilities
Sewer
Public Sewer
Utilities
BCW & SA, Berkeley Elect Co-Op, Charleston Water Service
Water Source
Public
Financial Information
Listing Terms
Any, Cash, Conventional, FHA, VA Loan
Additional Information
Stories
2
Garage Y N
false
Carport Y N
false
Cooling Y N
true
Feed Types
- IDX
Heating Y N
true
Listing Id
25030200
Mls Status
Active
City Region
Planters Walk
Listing Key
f1a00c12160eb0f3c6f27abf86d1e78a
Coordinates
- -80.062466
- 33.012062
Fireplace Y N
true
Carport Spaces
0
Covered Spaces
0
Entry Location
Ground Level
Standard Status
Active
Fireplaces Total
1
Source System Key
20251112145553266353000000
Building Area Units
Square Feet
Foundation Details
- Slab
New Construction Y N
false
Property Attached Y N
true
Originating System Name
CHS Regional MLS
Showing & Documentation
Internet Address Display Y N
true
Internet Consumer Comment Y N
true
Internet Automated Valuation Display Y N
true
