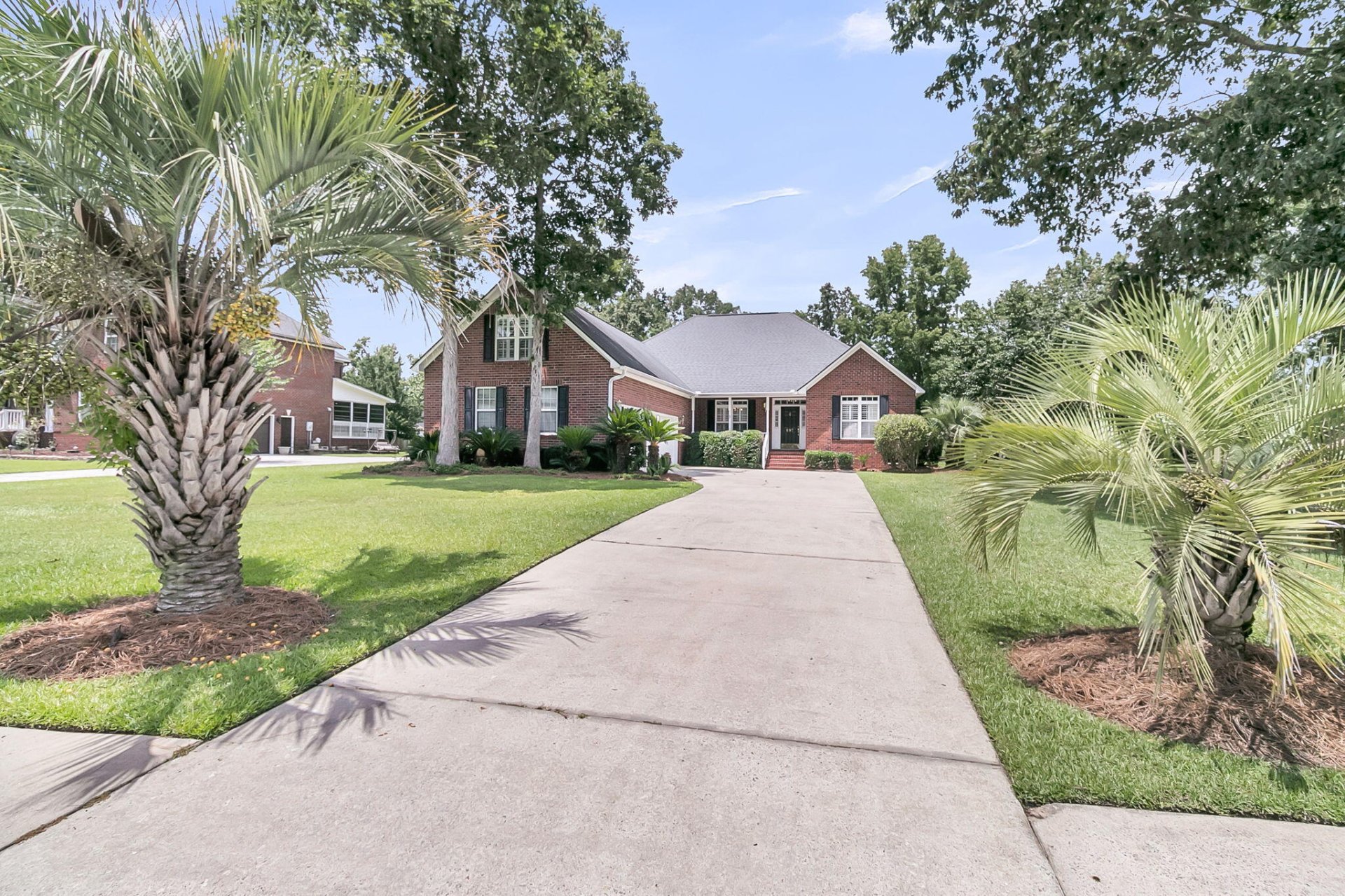
Crowfield Plantation
$650k
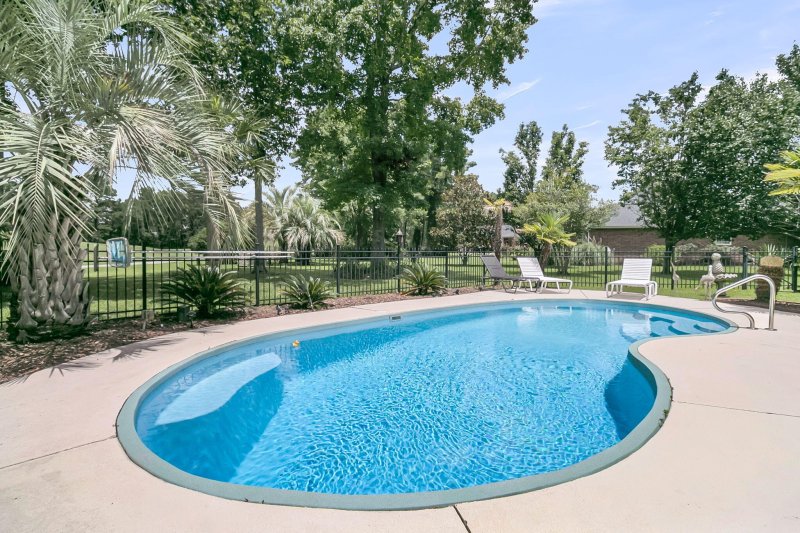
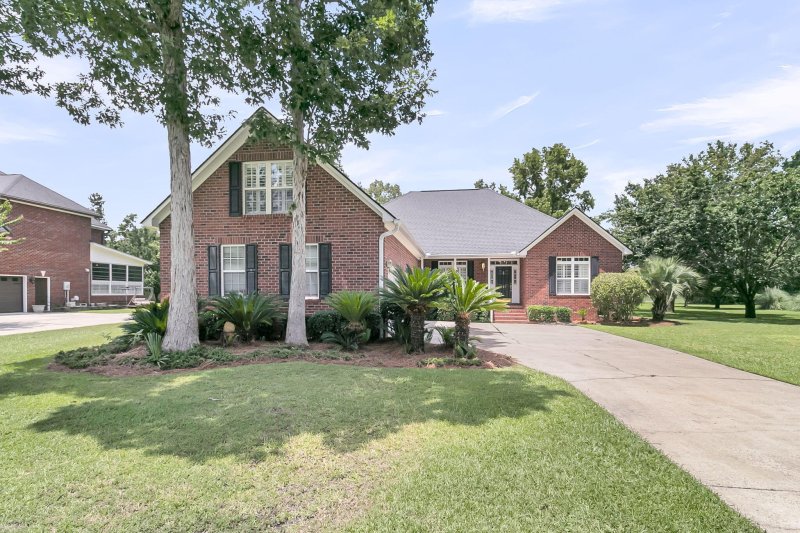
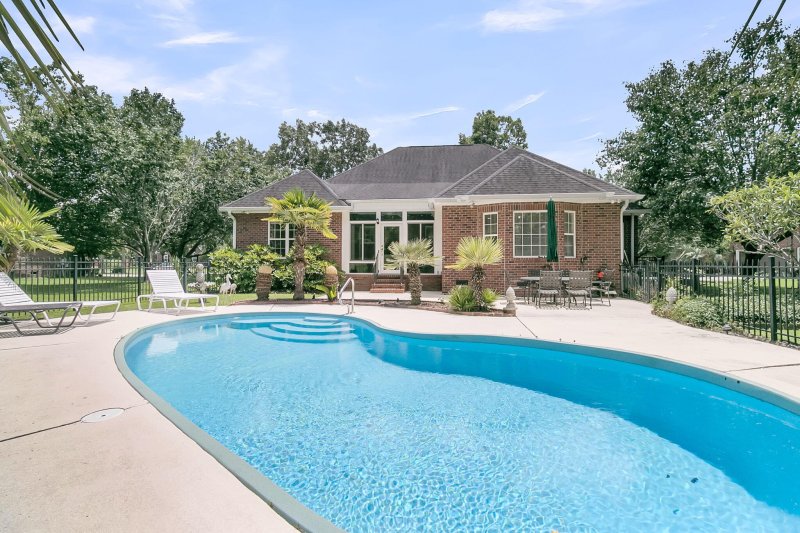
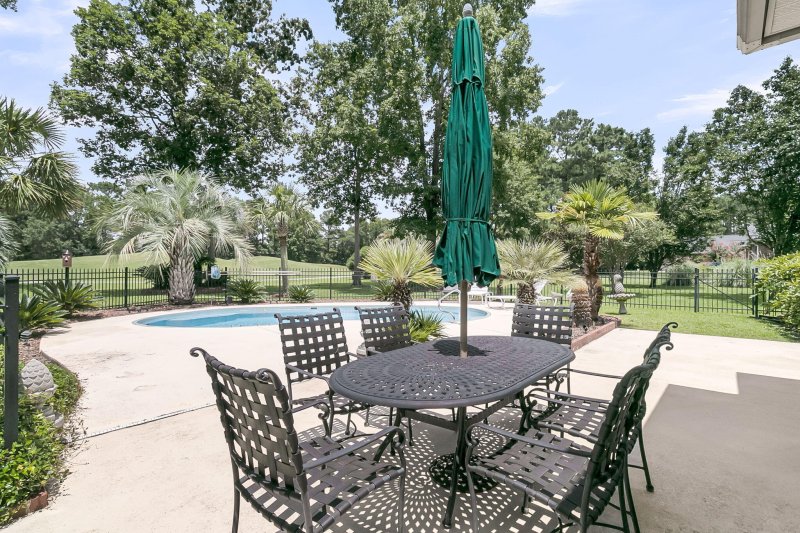
View All58 Photos

Crowfield Plantation
58
$650k
697 Hamlet Circle in Crowfield Plantation, Goose Creek, SC
697 Hamlet Circle, Goose Creek, SC 29445
$650,000
$650,000
200 views
20 saves
Does this home feel like a match?
Let us know — it helps us curate better suggestions for you.
Property Highlights
Bedrooms
3
Bathrooms
2
Property Details
Welcome to your perfect sanctuary! This one is a rare find. A one owner 3-bedroom and frog can be 4 bedroom, all-brick one story home with oversized frog and three car garage.
Time on Site
4 months ago
Property Type
Residential
Year Built
2001
Lot Size
19,602 SqFt
Price/Sq.Ft.
N/A
HOA Fees
Request Info from Buyer's AgentProperty Details
Bedrooms:
3
Bathrooms:
2
Total Building Area:
2,894 SqFt
Property Sub-Type:
SingleFamilyResidence
Garage:
Yes
Pool:
Yes
Stories:
1
School Information
Elementary:
College Park
Middle:
College Park
High:
Stratford
School assignments may change. Contact the school district to confirm.
Additional Information
Region
0
C
1
H
2
S
Lot And Land
Lot Features
0 - .5 Acre, Level, On Golf Course
Lot Size Area
0.45
Lot Size Acres
0.45
Lot Size Units
Acres
Agent Contacts
List Agent Mls Id
21168
List Office Name
AgentOwned Realty
List Office Mls Id
7404
List Agent Full Name
Craig Inabinett
Community & H O A
Community Features
Clubhouse, Club Membership Available, Golf Course, Golf Membership Available, Pool, Tennis Court(s), Trash, Walk/Jog Trails
Room Dimensions
Room Master Bedroom Level
Lower
Property Details
Directions
Off Hamlet Circle
M L S Area Major
73 - G. Cr./M. Cor. Hwy 17A-Oakley-Hwy 52
Tax Map Number
2430901025
County Or Parish
Berkeley
Property Sub Type
Single Family Detached
Architectural Style
Traditional
Construction Materials
Brick Veneer, Vinyl Siding
Exterior Features
Roof
Architectural, Asphalt
Fencing
Fence - Metal Enclosed
Other Structures
No
Parking Features
3 Car Garage, Garage Door Opener
Exterior Features
Lawn Irrigation, Rain Gutters
Patio And Porch Features
Patio, Front Porch, Screened
Interior Features
Cooling
Central Air
Heating
Forced Air
Flooring
Ceramic Tile, Wood
Room Type
Bonus, Eat-In-Kitchen, Family, Formal Living, Foyer, Frog Attached, Laundry, Pantry
Window Features
Thermal Windows/Doors
Laundry Features
Laundry Room
Interior Features
Ceiling - Cathedral/Vaulted, Ceiling - Smooth, High Ceilings, Ceiling Fan(s), Bonus, Eat-in Kitchen, Family, Formal Living, Entrance Foyer, Frog Attached, Pantry
Systems & Utilities
Sewer
Public Sewer
Water Source
Public
Financial Information
Listing Terms
Cash, Conventional, FHA, VA Loan
Additional Information
Stories
1
Garage Y N
true
Carport Y N
false
Cooling Y N
true
Feed Types
- IDX
Heating Y N
true
Listing Id
25019892
Mls Status
Active
City Region
The Hamlets
Listing Key
620dd68422d23d6a65531bdaddd755e7
Coordinates
- -80.074864
- 32.996257
Fireplace Y N
true
Parking Total
3
Carport Spaces
0
Covered Spaces
3
Entry Location
Ground Level
Pool Private Y N
true
Standard Status
Active
Fireplaces Total
1
Source System Key
20250717234459128058000000
Building Area Units
Square Feet
Foundation Details
- Crawl Space
New Construction Y N
false
Property Attached Y N
false
Originating System Name
CHS Regional MLS
Showing & Documentation
Internet Address Display Y N
true
Internet Consumer Comment Y N
true
Internet Automated Valuation Display Y N
true
