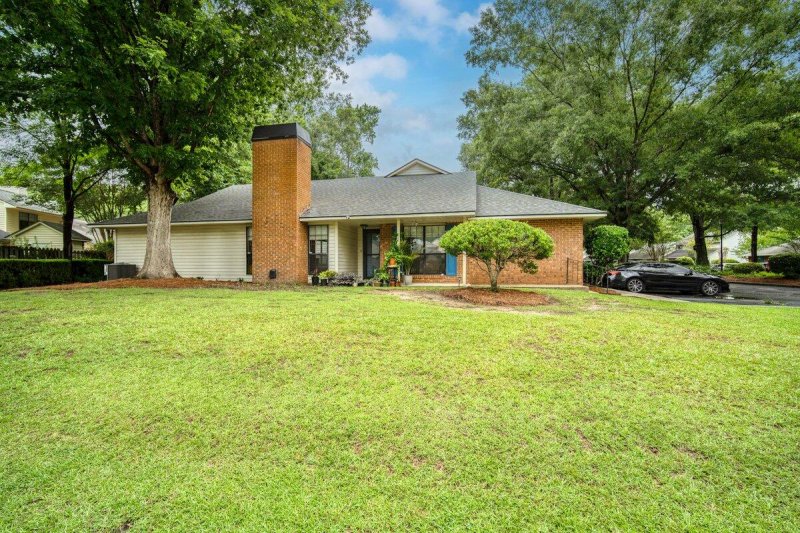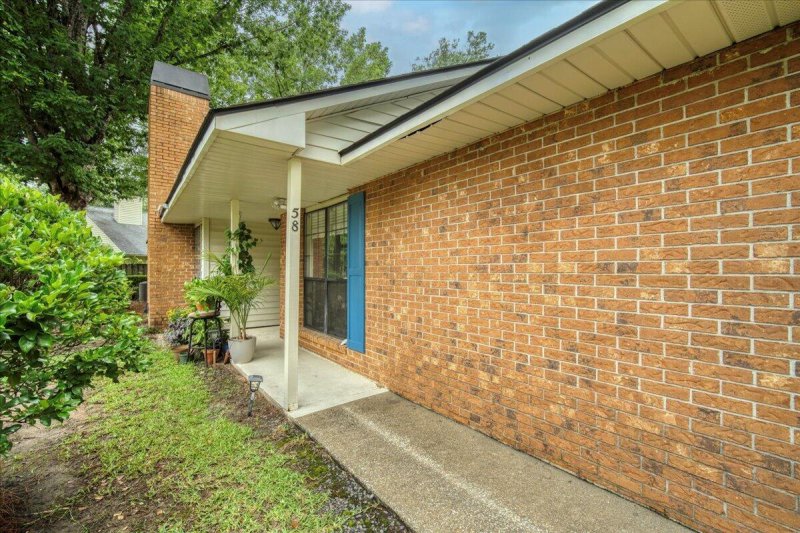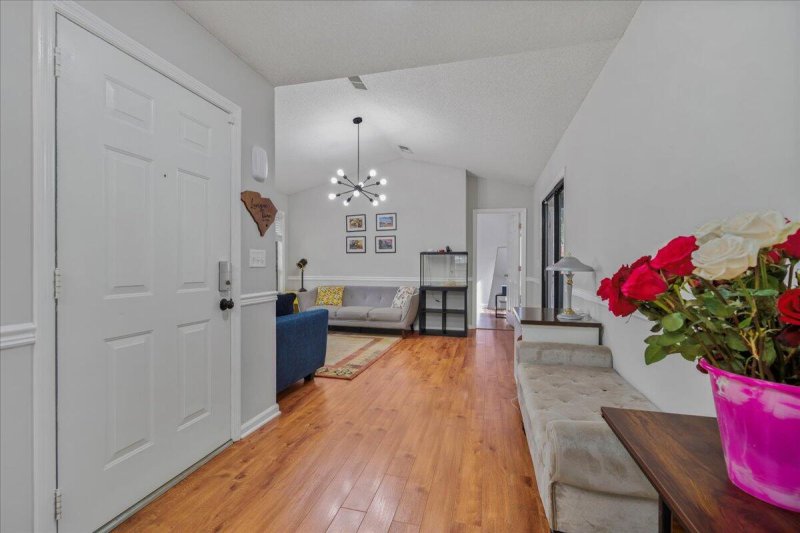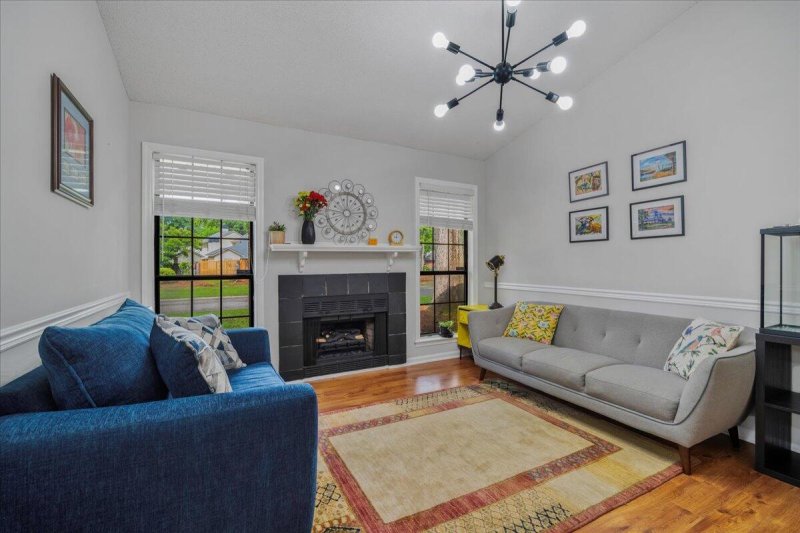
Crowfield Plantation
$300k




View All25 Photos

Crowfield Plantation
25
$300k
One-Story LivingOversized Screened PorchCommunity Pools
Crowfield Townhome! Updated One-Story End Unit with Screened Porch
Crowfield Plantation
One-Story LivingOversized Screened PorchCommunity Pools
58 Indigo Lane, Goose Creek, SC 29445
$299,900
$299,900
206 views
21 saves
Does this home feel like a match?
Let us know — it helps us curate better suggestions for you.
Property Highlights
Bedrooms
3
Bathrooms
2
Property Details
One-Story LivingOversized Screened PorchCommunity Pools
One-Story End Unit Townhome in Sought-After Crowfield Plantation! Welcome home to this beautifully maintained 3-bedroom, 2-bath townhome offering comfort, style, and convenience all in one perfect package. Nestled in the desirable Planters Walk townhomes subdivision this charming one-story end unit features an open, airy floor plan with vaulted ceilings and abundant natural light.
Time on Site
5 months ago
Property Type
Residential
Year Built
1984
Lot Size
N/A
Price/Sq.Ft.
N/A
HOA Fees
Request Info from Buyer's AgentProperty Details
Bedrooms:
3
Bathrooms:
2
Total Building Area:
1,470 SqFt
Property Sub-Type:
Townhouse
Stories:
1
School Information
Elementary:
Westview
Middle:
Westview
High:
Stratford
School assignments may change. Contact the school district to confirm.
Additional Information
Region
0
C
1
H
2
S
Lot And Land
Lot Size Area
0
Lot Size Acres
0
Lot Size Units
Acres
Agent Contacts
List Agent Mls Id
33968
List Office Name
Coldwell Banker Realty
List Office Mls Id
9116
List Agent Full Name
Michaela Kulyk
Community & H O A
Community Features
Clubhouse, Golf Course, Lawn Maint Incl, Park, Pool, Tennis Court(s), Trash, Walk/Jog Trails
Room Dimensions
Bathrooms Half
0
Property Details
Directions
Once You Are On Crowfield Bld Turn Into Planters Walk, You Will Take A Right On Indigo Lane And The House Will Be On The Right.
M L S Area Major
73 - G. Cr./M. Cor. Hwy 17A-Oakley-Hwy 52
Tax Map Number
2341401019
Structure Type
Townhouse
County Or Parish
Berkeley
Property Sub Type
Single Family Attached
Construction Materials
Brick Veneer, Vinyl Siding
Exterior Features
Roof
Architectural
Fencing
Privacy
Other Structures
No
Parking Features
Off Street
Patio And Porch Features
Patio, Screened
Interior Features
Cooling
Central Air
Heating
Electric
Flooring
Ceramic Tile, Laminate
Interior Features
Ceiling - Cathedral/Vaulted, High Ceilings, Walk-In Closet(s), Ceiling Fan(s)
Systems & Utilities
Sewer
Public Sewer
Utilities
BCW & SA, Berkeley Elect Co-Op, Charleston Water Service
Water Source
Public
Financial Information
Listing Terms
Any, Cash, Conventional, FHA, VA Loan
Additional Information
Stories
1
Garage Y N
false
Carport Y N
false
Cooling Y N
true
Feed Types
- IDX
Heating Y N
true
Listing Id
25015769
Mls Status
Active
City Region
Planters Walk
Listing Key
81148f94c4ecb691de6072a6be40b85f
Coordinates
- -80.062138
- 33.011349
Fireplace Y N
true
Carport Spaces
0
Covered Spaces
0
Entry Location
Ground Level
Standard Status
Active
Source System Key
20250605213644487152000000
Building Area Units
Square Feet
Foundation Details
- Slab
New Construction Y N
false
Property Attached Y N
true
Showing & Documentation
Internet Address Display Y N
true
Internet Consumer Comment Y N
true
Internet Automated Valuation Display Y N
true
