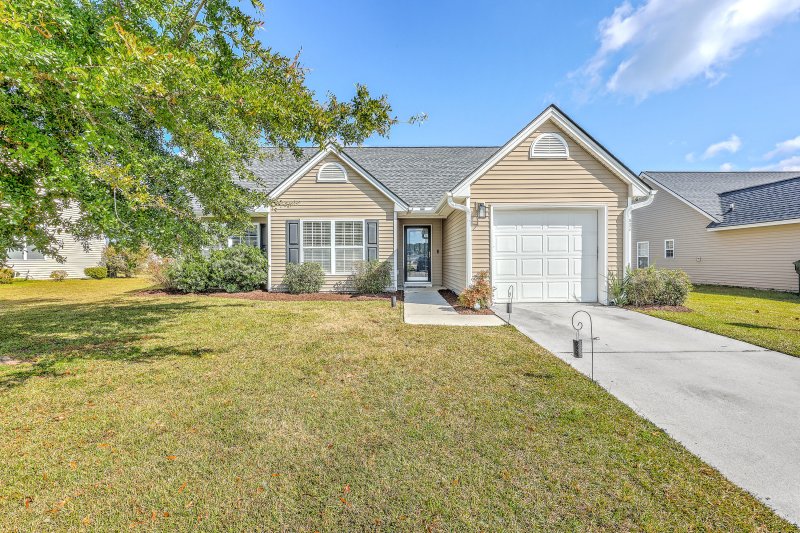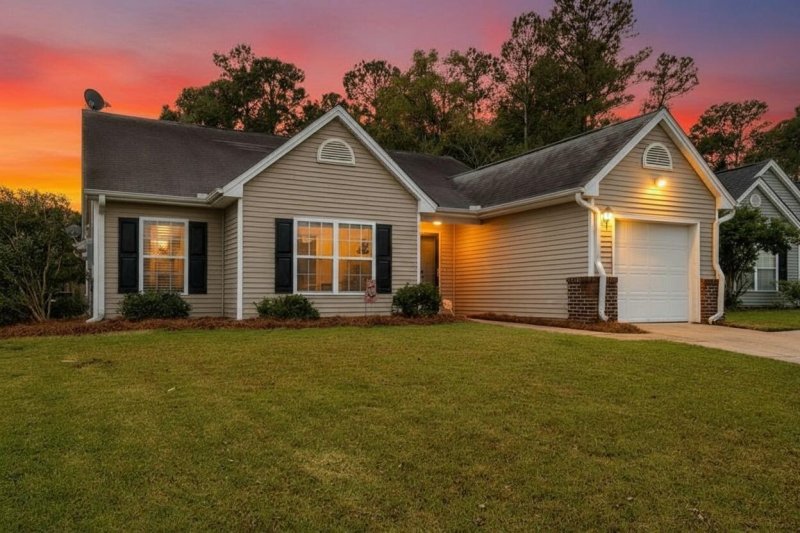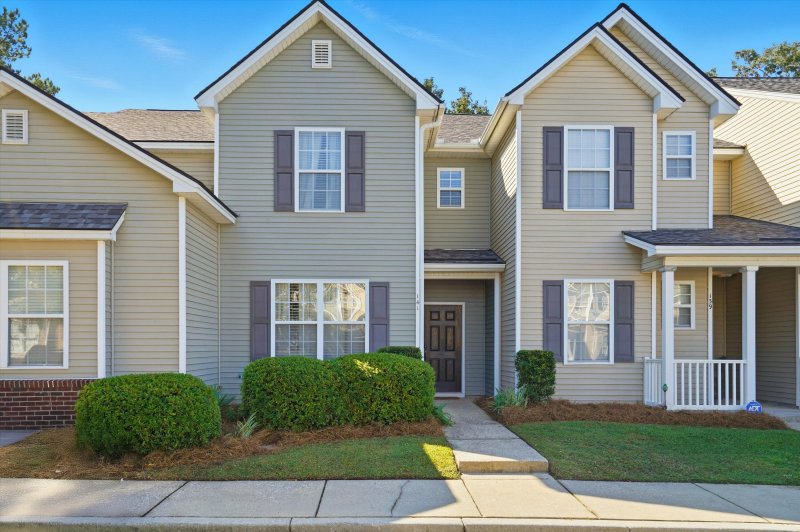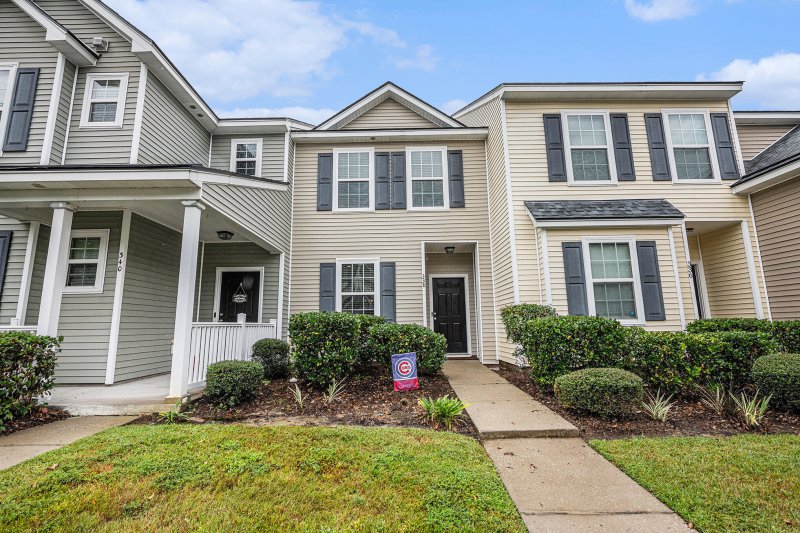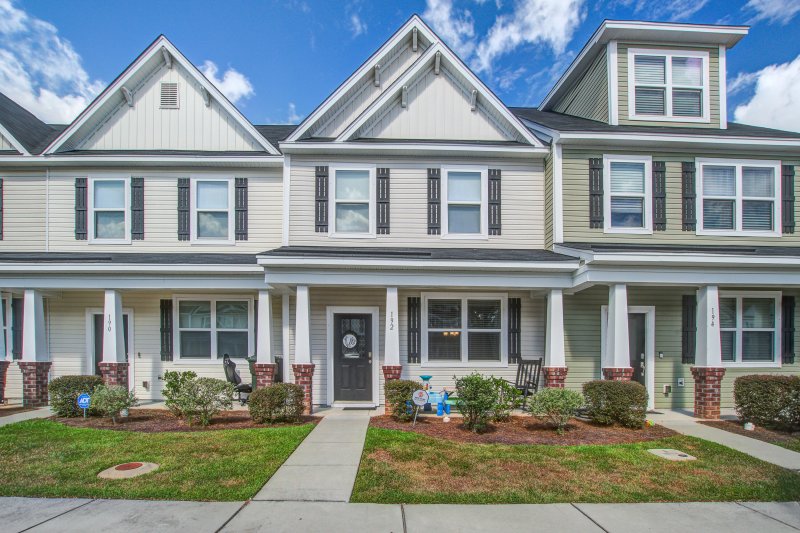Similar Available Properties in Liberty Hall Plantation
Explore these active listings in the same community
Property Details
Street View
Explore the neighborhood
Loading Street View...
Listing History
Property market timeline
Listed for Sale
June 13, 2025Property listed
Off Market
November 19, 2025Property is no longer actively listed
Need Help Finding the Right Property?
Our experienced agents know the Liberty Hall Plantation market inside and out.
