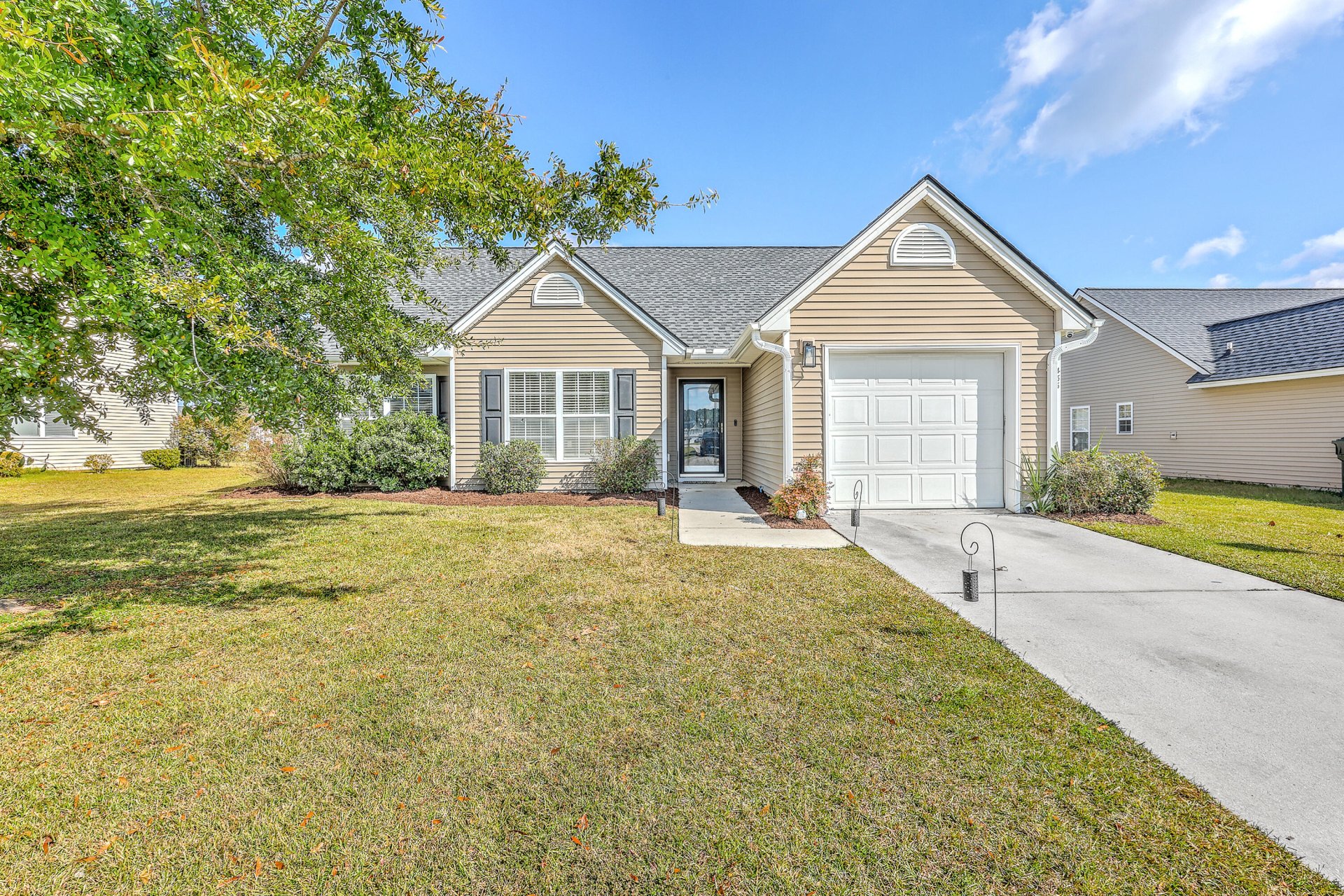
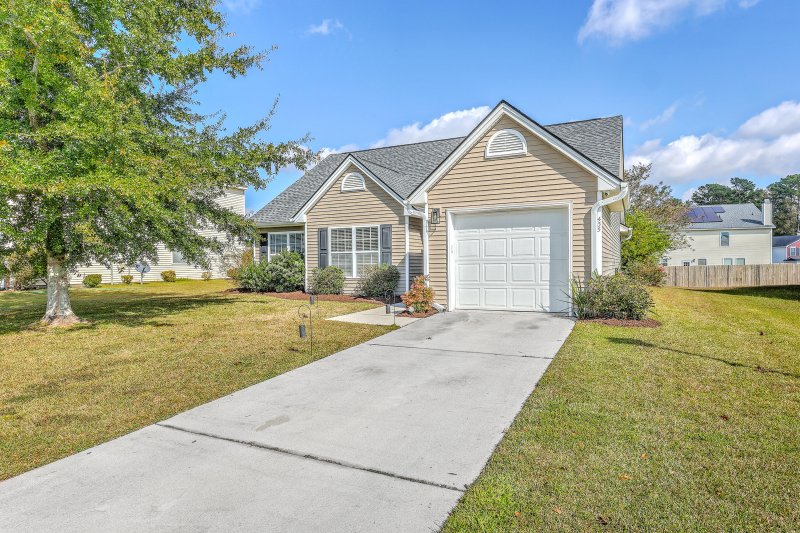
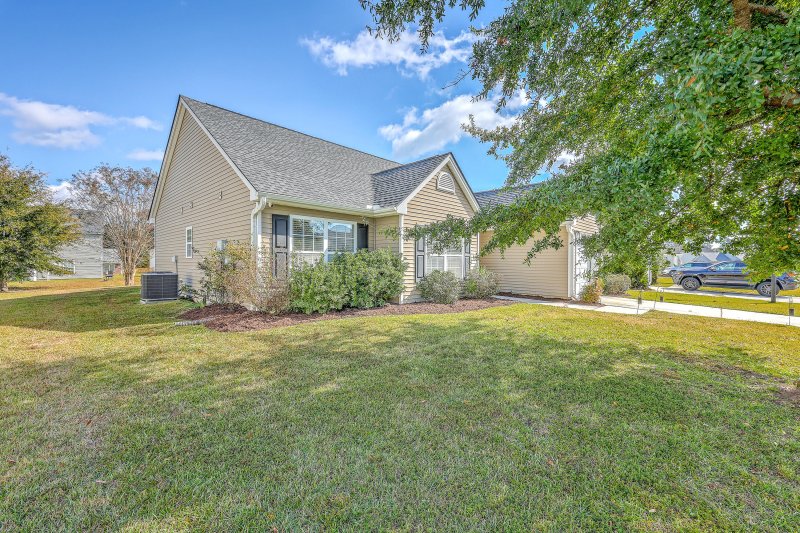
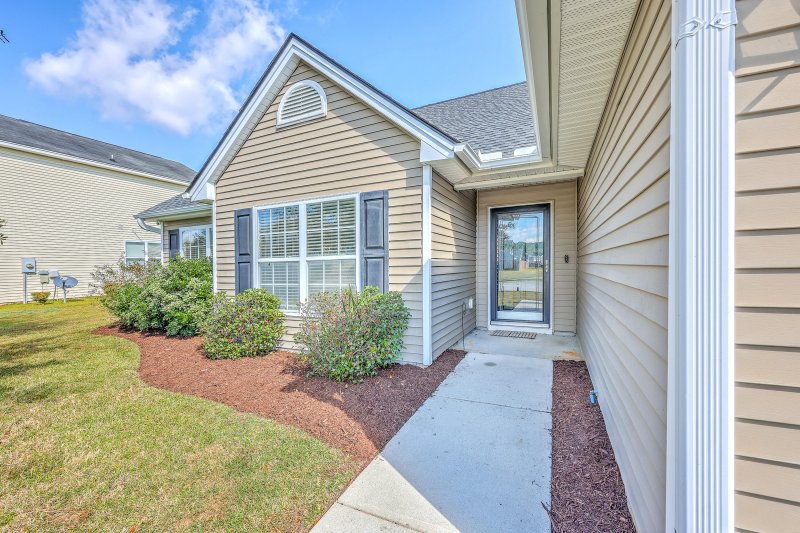
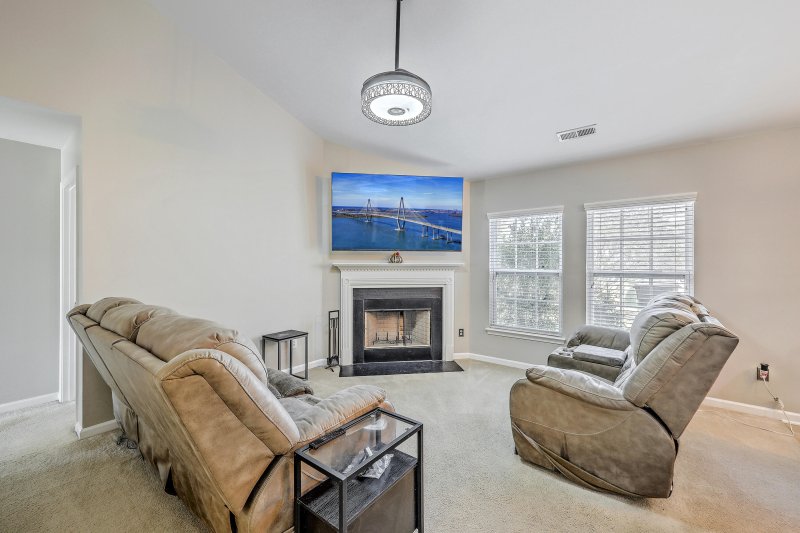

435 Watershed Drive in Liberty Hall Plantation, Goose Creek, SC
435 Watershed Drive, Goose Creek, SC 29445
$300,000
$300,000
Does this home feel like a match?
Let us know — it helps us curate better suggestions for you.
Property Highlights
Bedrooms
3
Bathrooms
2
Property Details
This charming single-story home in the highly sought-after Liberty Hall neighborhood is the perfect fit for first-time homebuyers, downsizers, or anyone seeking easy one-level living. Bright, open, and move-in ready, this home offers a comfortable layout with vaulted ceilings, abundant natural light, and a cozy wood-burning fireplace that instantly makes the living space feel welcoming. The open floor plan connects the living, dining, and kitchen areas seamlessly, great for everyday living and effortless entertaining. Step outside to enjoy the inviting screened porch and a spacious backyard, ideal for morning coffee, pets, gardening, or weekend cookouts. Location matters, and this one checks the boxes. You're just minutes from Naval Weapons Station as well as close to Boeing, Joint BaseCharleston and downtown Charleston. Plus, enjoy the benefits of a community that includes a neighborhood pool, park and playground.
Time on Site
1 week ago
Property Type
Residential
Year Built
2008
Lot Size
8,276 SqFt
Price/Sq.Ft.
N/A
HOA Fees
Request Info from Buyer's AgentProperty Details
School Information
Additional Information
Region
Lot And Land
Agent Contacts
Room Dimensions
Property Details
Exterior Features
Interior Features
Systems & Utilities
Financial Information
Additional Information
- IDX
- -80.011784
- 33.016002
- Slab
