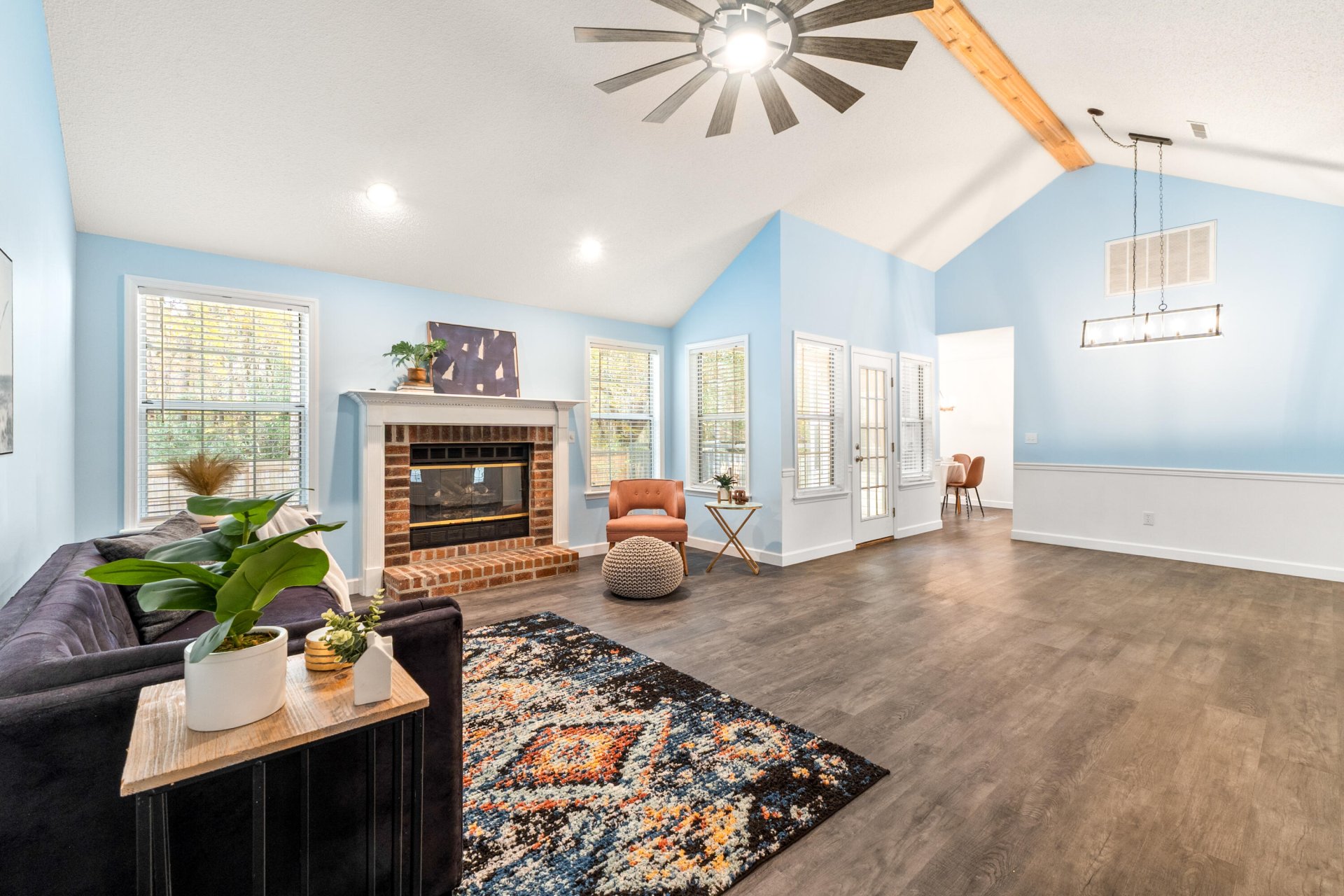
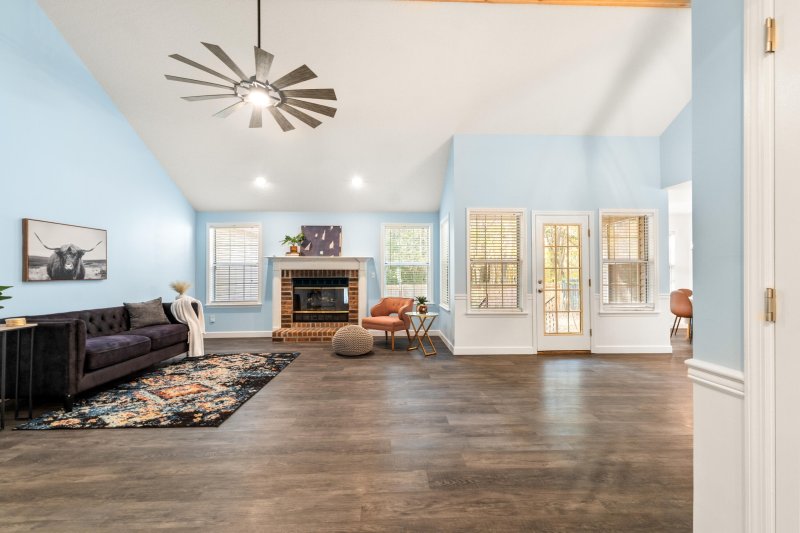
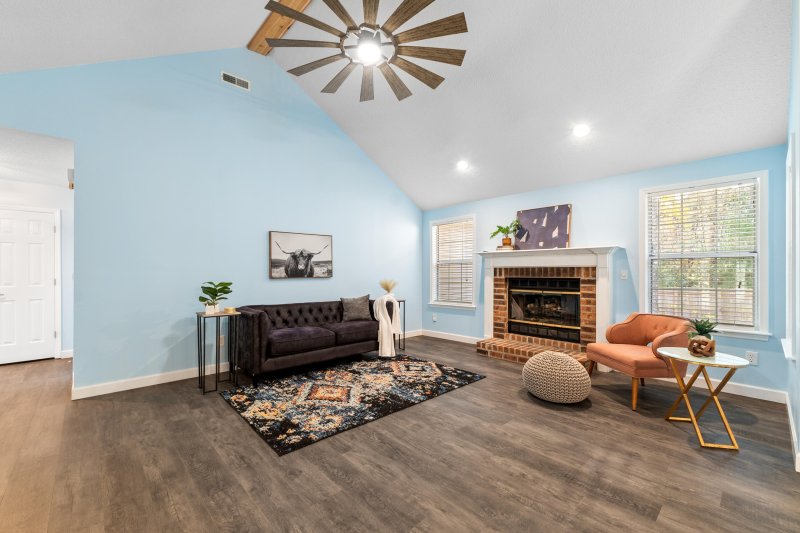
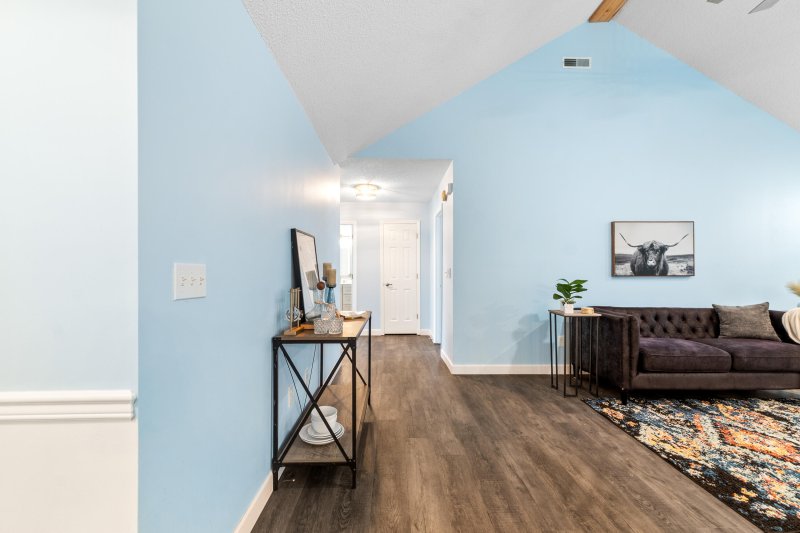
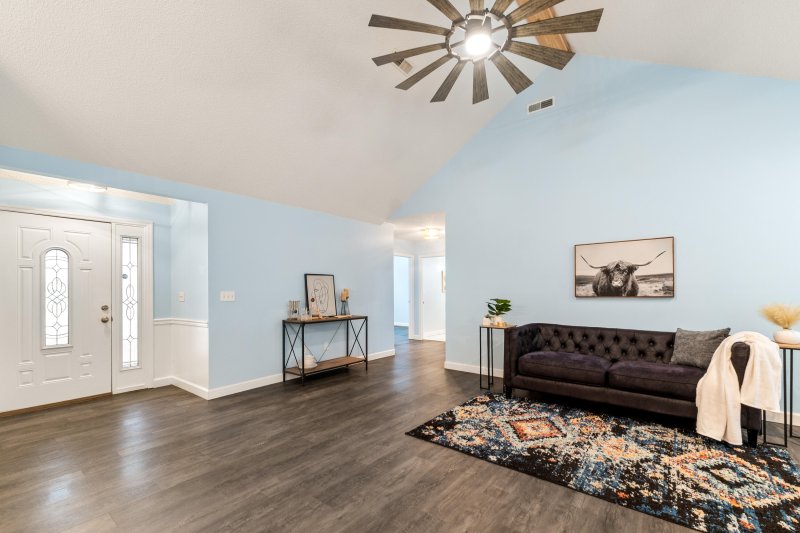

147 Belleplaine Drive in Crowfield Plantation, Goose Creek, SC
147 Belleplaine Drive, Goose Creek, SC 29445
$350,000
$350,000
Does this home feel like a match?
Let us know — it helps us curate better suggestions for you.
Property Highlights
Bedrooms
3
Bathrooms
2
Property Details
***Established Neighborhood*** ***Vaulted Ceilings*** ***Minutes to Golf, Dining, and More***NEW to Crowfield! Check out this 3 bedroom, 2 bathroom home in Goose Creek's well-known Crowfield Plantation.As the door swings open, you'll notice the gorgeous LVP flooring stretching through the entire home, and the wide-open, vaulted ceilings in the great room. The efficient and functional kitchen and dining areas are located to the right side of the home, and offer ample room to host or hang out with friends and family alike. There's no lack of natural light here, as the bay windows and the kitchen skylight keep the space airy and bright.On the opposite side of the home, you'll find the spacious primary and guest bedrooms. The primary suite enjoys more vaulted and beamedceilings, with a spacious bathroom that includes a dual-sink vanity, a walk-in closet, garden tub, and a spacious tile shower. The guest bedrooms offer plenty of space, and share an ample hallway bathroom for the kids, your roommates, or just for family members staying for the holidays.
Time on Site
1 week ago
Property Type
Residential
Year Built
1990
Lot Size
6,969 SqFt
Price/Sq.Ft.
N/A
HOA Fees
Request Info from Buyer's AgentProperty Details
School Information
Additional Information
Region
Lot And Land
Pool And Spa
Agent Contacts
Community & H O A
Room Dimensions
Property Details
Exterior Features
Interior Features
Systems & Utilities
Financial Information
Additional Information
- IDX
- -80.066656
- 33.002355
- Slab
