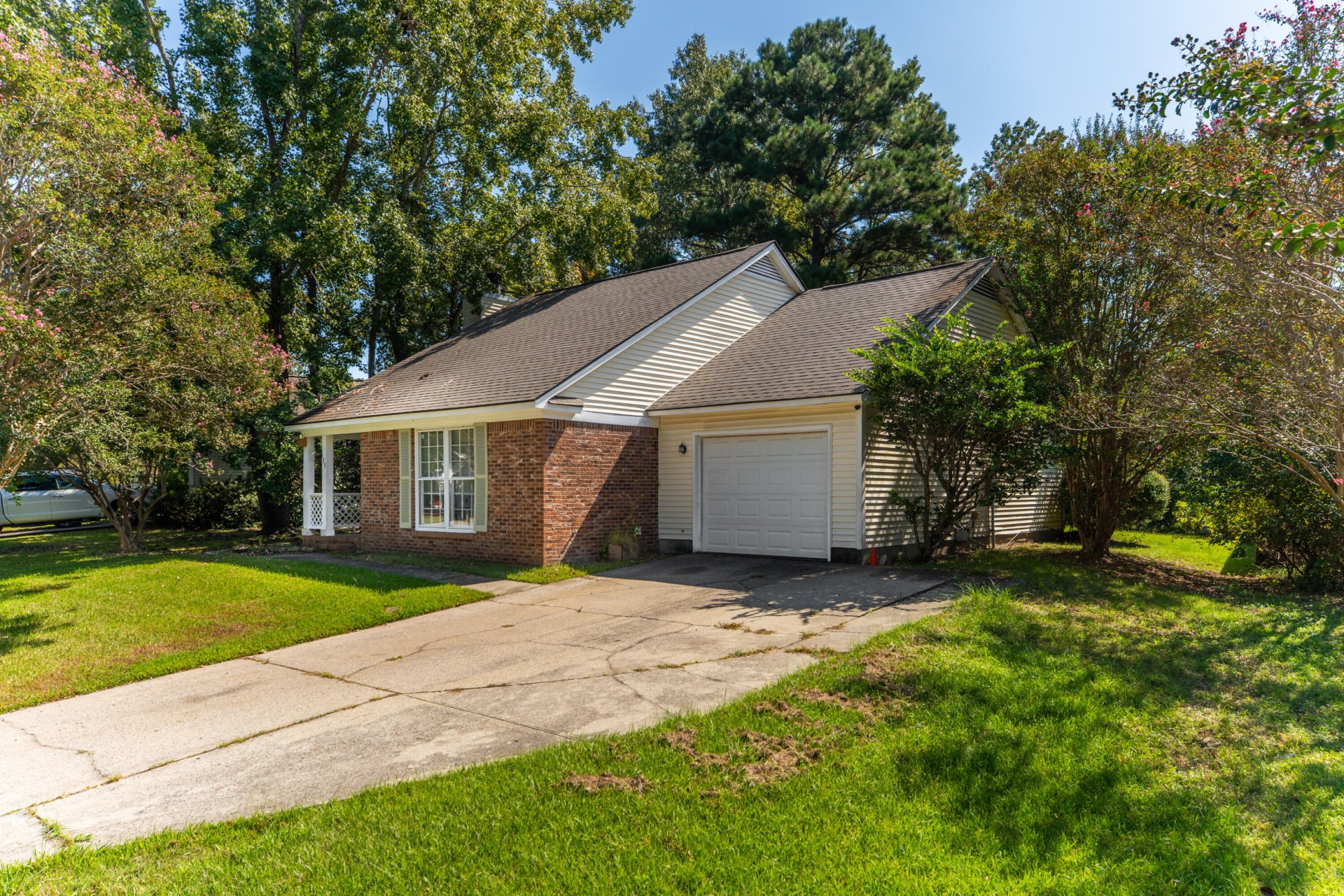
Crowfield Plantation
$289k
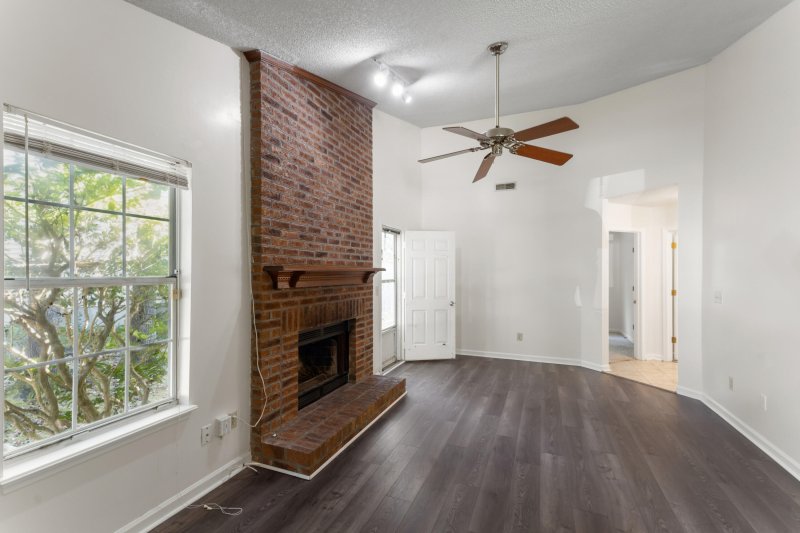
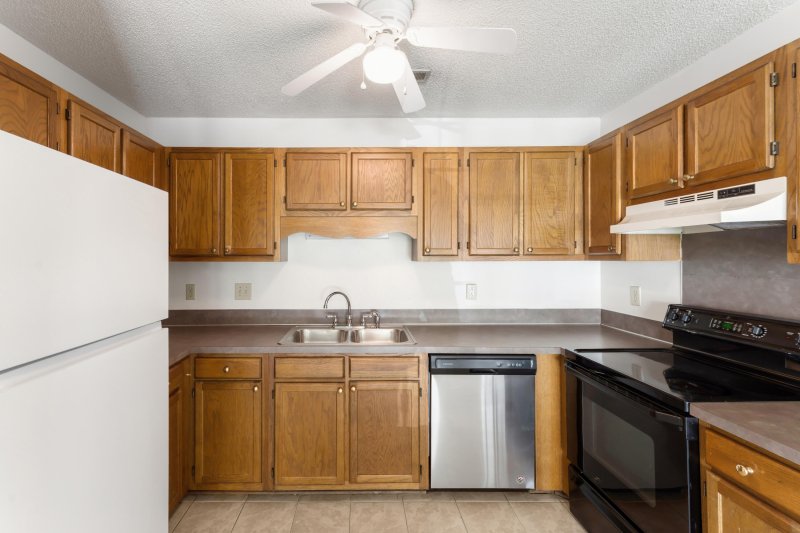
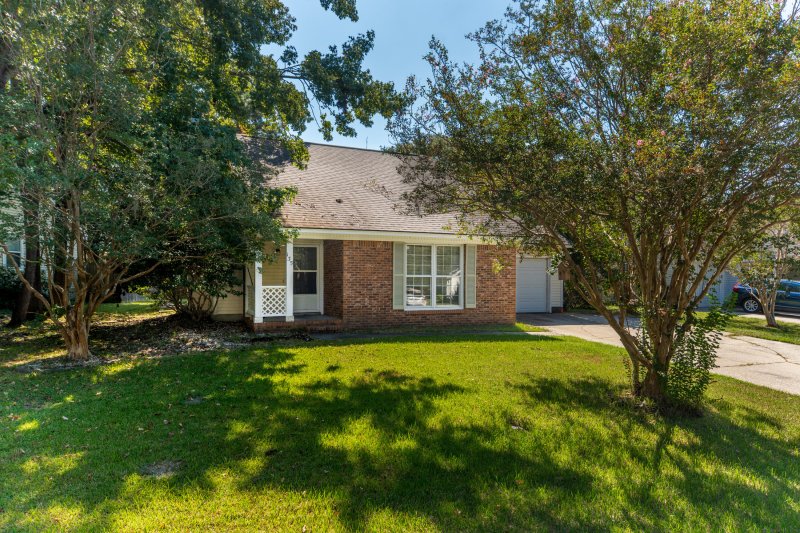
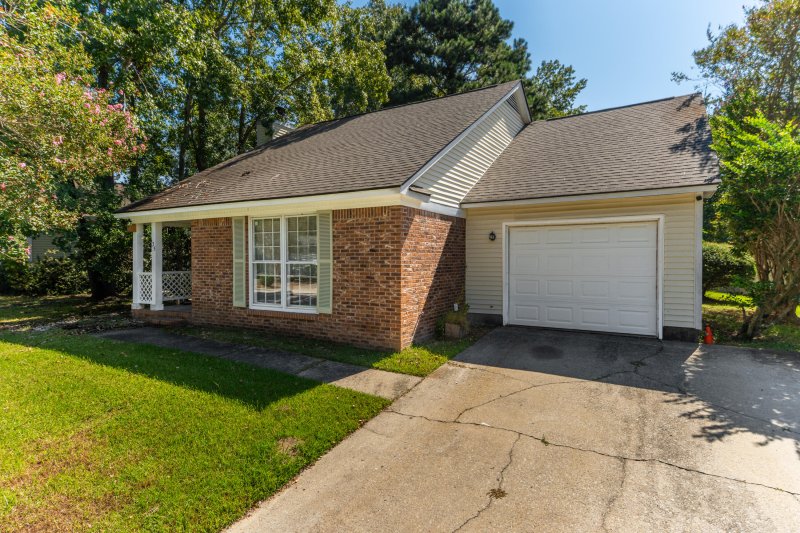
View All27 Photos

Crowfield Plantation
27
$289k
135 Commons Way in Crowfield Plantation, Goose Creek, SC
135 Commons Way, Goose Creek, SC 29445
$289,000
$289,000
207 views
21 saves
Does this home feel like a match?
Let us know — it helps us curate better suggestions for you.
Property Highlights
Bedrooms
3
Bathrooms
2
Property Details
Imagine a life of ease and tranquility in this charming one-story home, perfectly nestled in the peaceful Commons section of Crowfield Plantation. Step inside and feel instantly at home with the open and airy layout. The vaulted living room and eat-in kitchen create a bright, welcoming space ideal for both everyday living and entertaining.
Time on Site
2 months ago
Property Type
Residential
Year Built
1987
Lot Size
7,405 SqFt
Price/Sq.Ft.
N/A
HOA Fees
Request Info from Buyer's AgentProperty Details
Bedrooms:
3
Bathrooms:
2
Total Building Area:
1,247 SqFt
Property Sub-Type:
SingleFamilyResidence
Garage:
Yes
Stories:
1
School Information
Elementary:
Westview
Middle:
Westview
High:
Stratford
School assignments may change. Contact the school district to confirm.
Additional Information
Region
0
C
1
H
2
S
Lot And Land
Lot Features
0 - .5 Acre, High, Level
Lot Size Area
0.17
Lot Size Acres
0.17
Lot Size Units
Acres
Agent Contacts
List Agent Mls Id
20020
List Office Name
Marshall Walker Real Estate
List Office Mls Id
8682
List Agent Full Name
Chris Bonner
Community & H O A
Community Features
Clubhouse, Pool, Trash
Room Dimensions
Room Master Bedroom Level
Lower
Property Details
Directions
From Crowfield Blvd Turn Onto Planters Blvd, Your First Left Is Commons Way. Take A Right At T, Home Will Be On Your Left.
M L S Area Major
73 - G. Cr./M. Cor. Hwy 17A-Oakley-Hwy 52
Tax Map Number
2430204044
Structure Type
Patio
County Or Parish
Berkeley
Property Sub Type
Single Family Detached
Architectural Style
Colonial, Cottage, Ranch, Traditional
Construction Materials
Brick Veneer, Vinyl Siding
Exterior Features
Roof
Architectural, Asphalt
Fencing
Partial
Other Structures
No
Parking Features
1 Car Garage, Garage Door Opener
Patio And Porch Features
Patio, Front Porch
Interior Features
Cooling
Central Air
Heating
Central, Electric
Flooring
Carpet, Ceramic Tile, Laminate
Room Type
Eat-In-Kitchen, Family, Great, Laundry, Utility
Door Features
Storm Door(s)
Window Features
Storm Window(s), Thermal Windows/Doors, Window Treatments
Laundry Features
Electric Dryer Hookup, Washer Hookup, Laundry Room
Interior Features
Ceiling - Cathedral/Vaulted, High Ceilings, Walk-In Closet(s), Ceiling Fan(s), Eat-in Kitchen, Family, Great, Utility
Systems & Utilities
Sewer
Public Sewer
Water Source
Public
Financial Information
Listing Terms
Any
Additional Information
Stories
1
Garage Y N
true
Carport Y N
false
Cooling Y N
true
Feed Types
- IDX
Heating Y N
true
Listing Id
25025471
Mls Status
Active
City Region
The Commons
Listing Key
d7aea26cc66aec7e1c6f92ac814c4ddb
Coordinates
- -80.065396
- 33.006833
Fireplace Y N
true
Parking Total
1
Carport Spaces
0
Covered Spaces
1
Entry Location
Ground Level
Co List Agent Key
170e5c496cb1e93d8021e09b2b84ad3c
Standard Status
Active
Co List Office Key
c821616199b5c5223c8650fc5ad645a6
Fireplaces Total
1
Source System Key
20250917225824378003000000
Co List Agent Mls Id
11687
Co List Office Name
Marshall Walker Real Estate
Building Area Units
Square Feet
Co List Office Mls Id
8682
Foundation Details
- Slab
New Construction Y N
false
Property Attached Y N
false
Co List Agent Full Name
Marshall Walker
Originating System Name
CHS Regional MLS
Co List Agent Preferred Phone
843-532-3214
Showing & Documentation
Internet Address Display Y N
true
Internet Consumer Comment Y N
false
Internet Automated Valuation Display Y N
true
