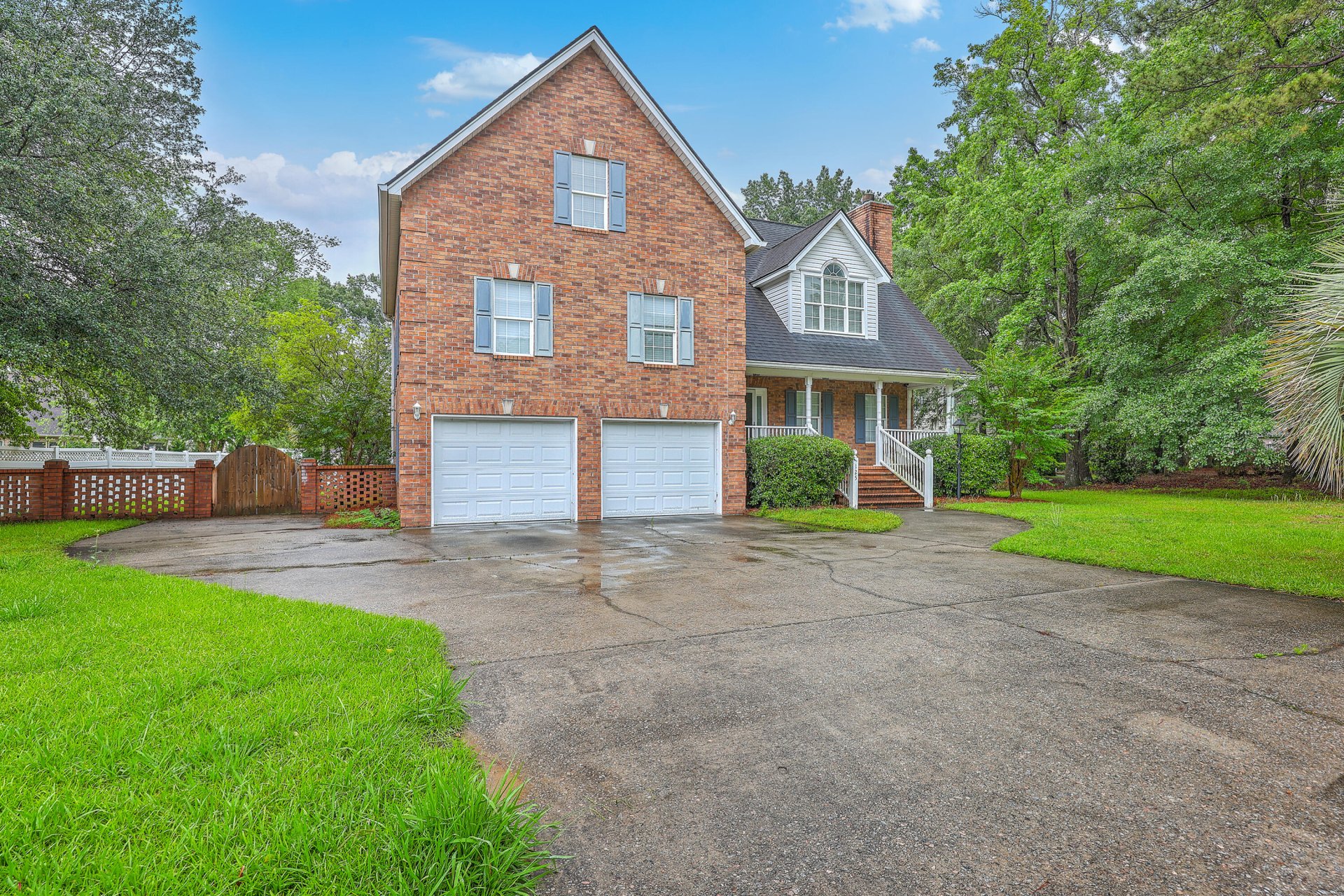
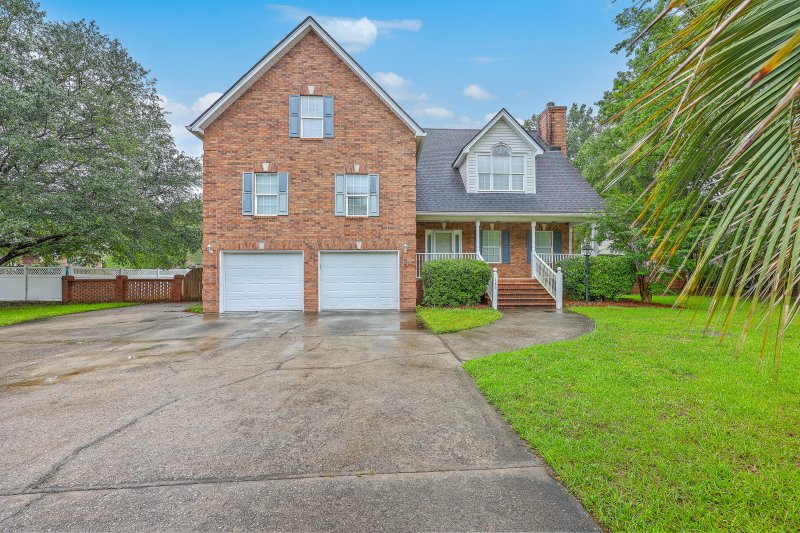
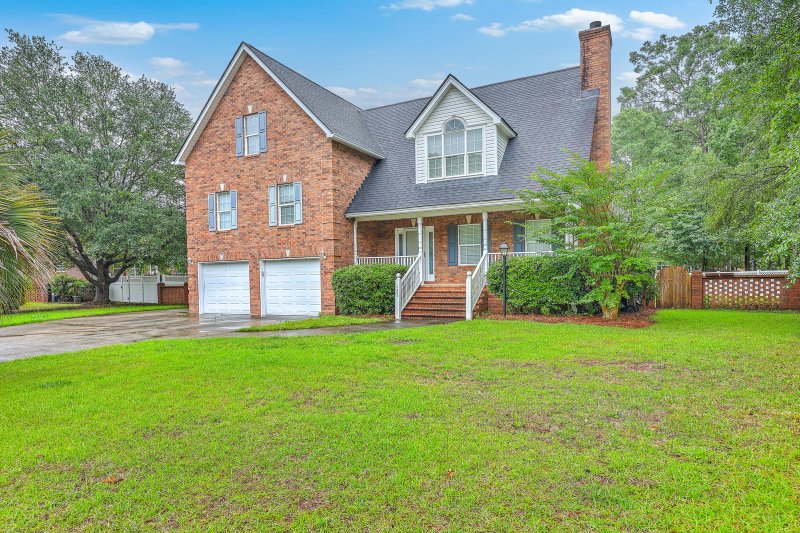
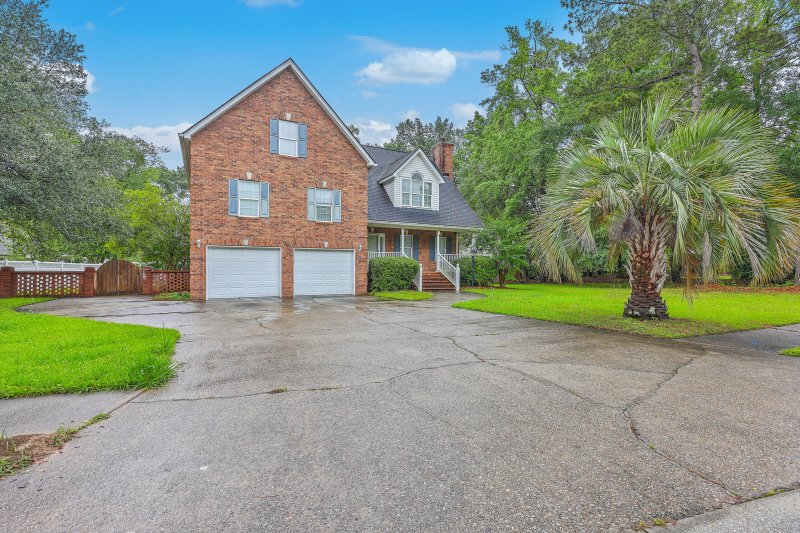
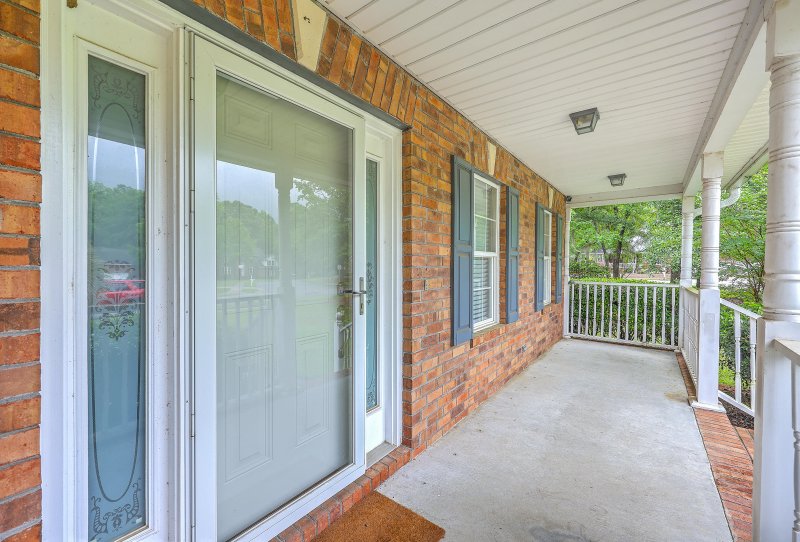

125 Eston Drive in Crowfield Plantation, Goose Creek, SC
125 Eston Drive, Goose Creek, SC 29445
$605,000
$605,000
Does this home feel like a match?
Let us know — it helps us curate better suggestions for you.
Property Highlights
Bedrooms
6
Bathrooms
4
Property Details
A fantastic opportunity to purchase a home in the highly desired Hamlet's section of Crowfield Plantation!! This home offers several options and the price reflects it: Either purchase the home and put in the sweat equity for your personal home OR purchase the home, renovate, then FLIP it. It could also be renovated and used as an Executive Rental property. We have an appraisal in hand stating an AS IS value of $630k!! All options offer the ability to gain increased value! Two contractors provided quotes to complete the home - $61k and $71k. Two pool quotes were given as well to repair and install a saltwater system - $11k and $13k. This home is being sold ''AS/IS'' and is an Estate Sale. The home has most of the items in place to renovate the home to your liking.The hard wood floors have already been sanded and finished, the new kitchen cabinet are ready to be installed as well as the bathroom vanities, the carpet is laid down and only needs to be installed or removed then add LVP flooring, the ceilings have been scraped and are all smooth, etc. The pool is not in good condition and we have been provided two quotes to renovate the pools as well as convert it to salt water versus chlorine. The HVAC units were inspected several months ago and were working good. The majority of the extra needed items like doors, electrical outlets, a kitchen island, extra blinds, etc are in the house and will convey with the sale of the home.
Time on Site
6 months ago
Property Type
Residential
Year Built
1997
Lot Size
17,424 SqFt
Price/Sq.Ft.
N/A
HOA Fees
Request Info from Buyer's AgentProperty Details
School Information
Additional Information
Region
Lot And Land
Agent Contacts
Community & H O A
Room Dimensions
Property Details
Exterior Features
Interior Features
Systems & Utilities
Financial Information
Additional Information
- IDX
- -80.078531
- 33.007792
