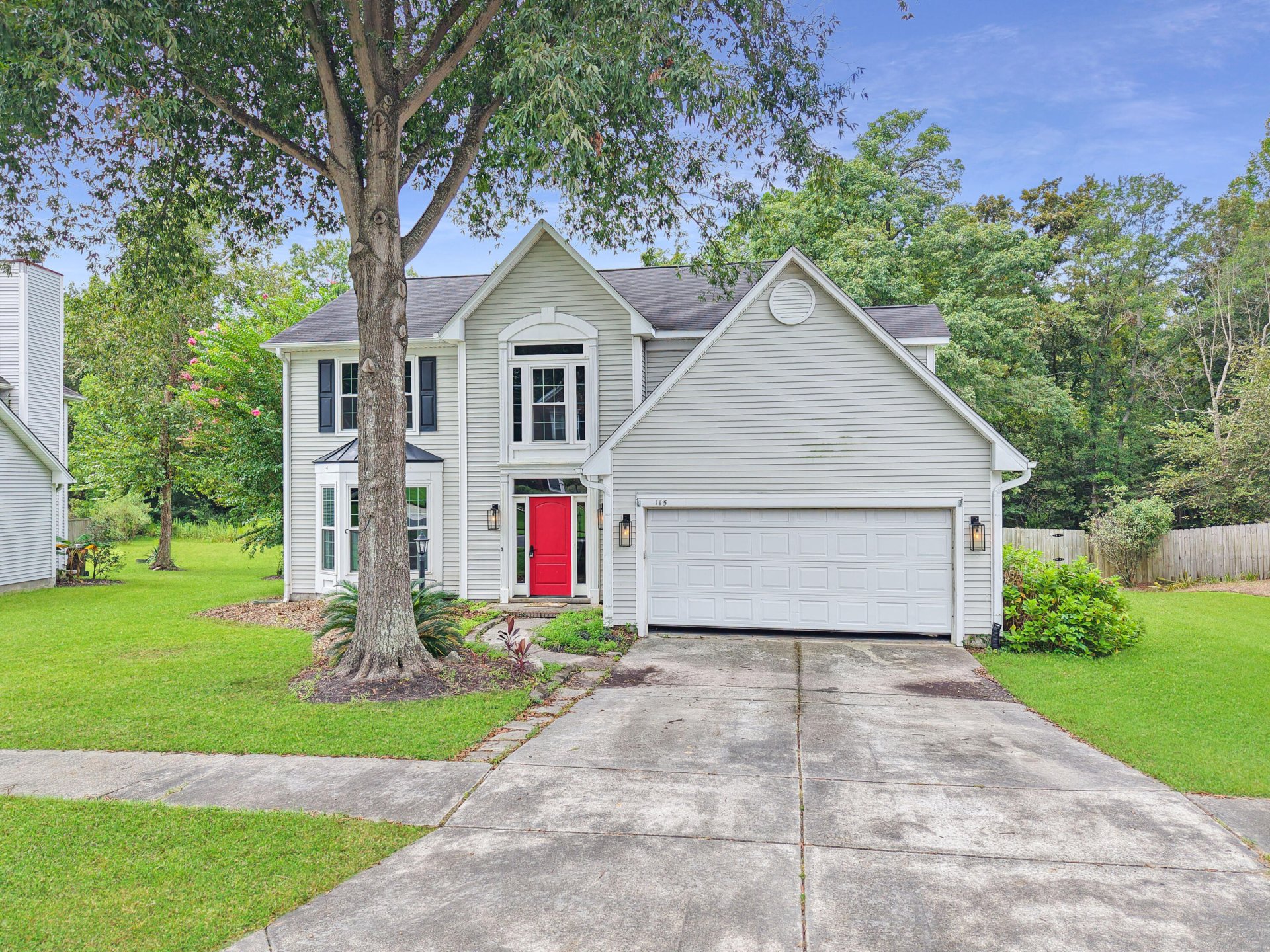
Crowfield Plantation
$383k
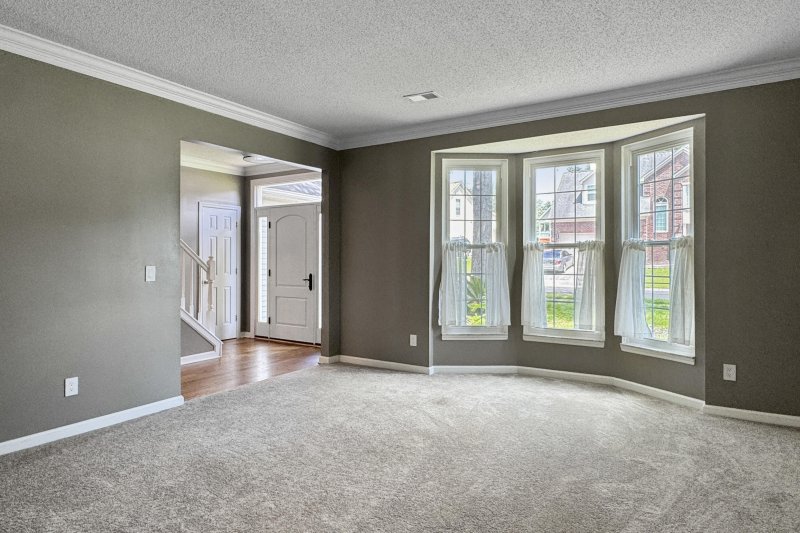
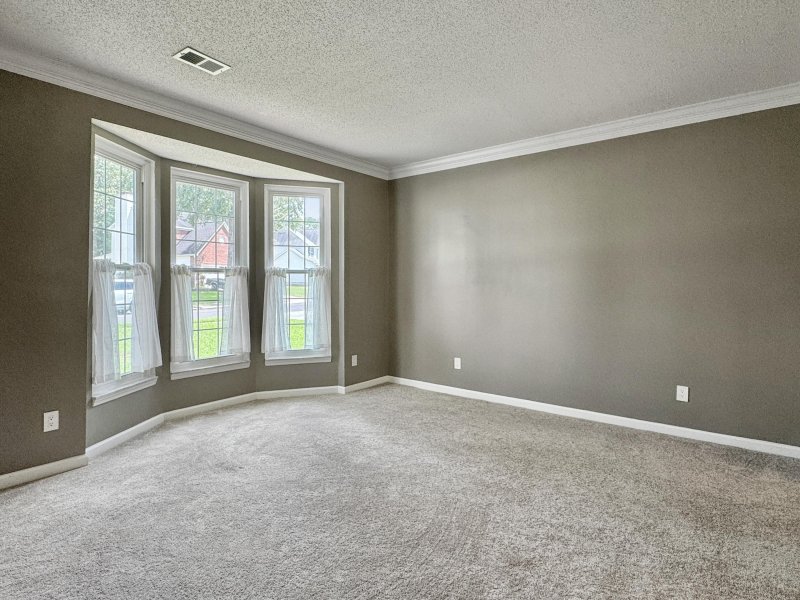
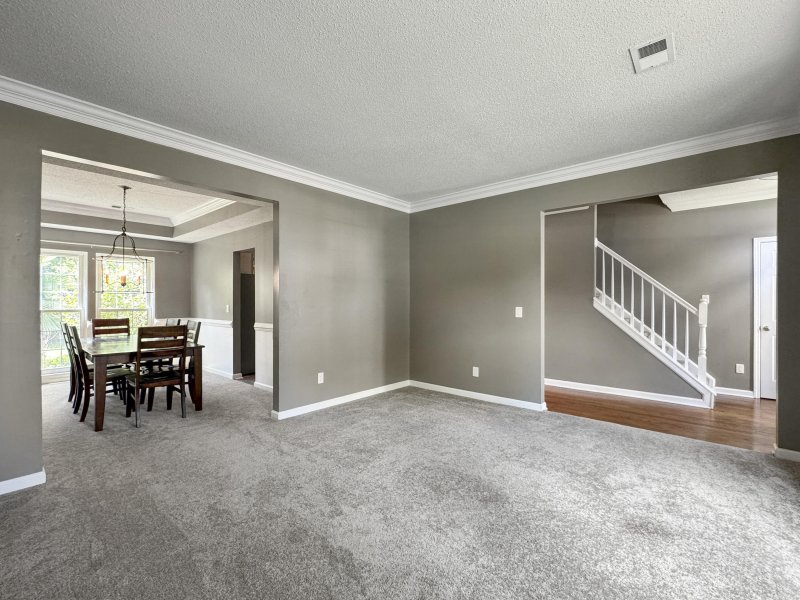
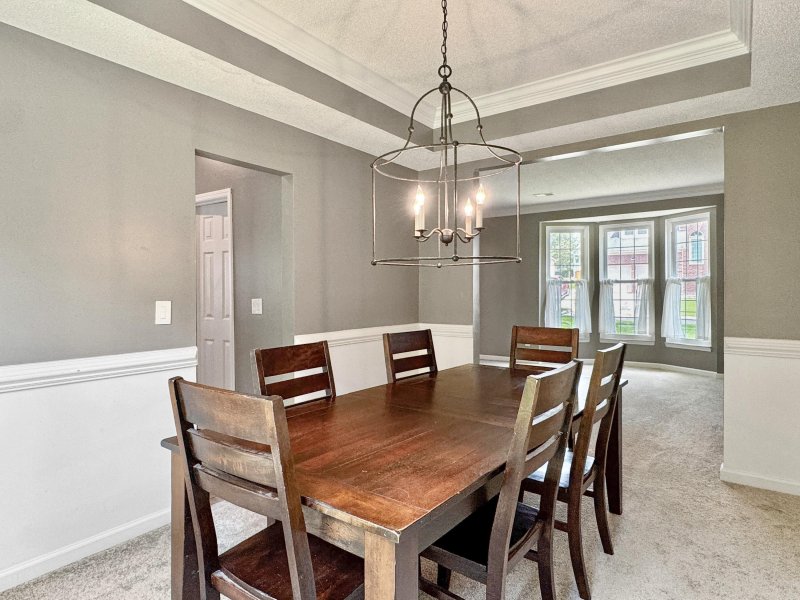
View All42 Photos

Crowfield Plantation
42
$383k
115 Waddington Trace in Crowfield Plantation, Goose Creek, SC
115 Waddington Trace, Goose Creek, SC 29445
$382,500
$382,500
203 views
20 saves
Does this home feel like a match?
Let us know — it helps us curate better suggestions for you.
Property Highlights
Bedrooms
4
Bathrooms
2
Property Details
PRICE IMPROVEMENT! Located in the desirable Pembroke section of Crowfield Plantation, this spacious 4-bedroom home offers over 2400 sq ft of comfortable living with soaring 9'+ ceilings. Wood floors welcome you through the foyer, hallway, and family room.
Time on Site
3 months ago
Property Type
Residential
Year Built
1994
Lot Size
N/A
Price/Sq.Ft.
N/A
HOA Fees
Request Info from Buyer's AgentProperty Details
Bedrooms:
4
Bathrooms:
2
Total Building Area:
2,418 SqFt
Property Sub-Type:
SingleFamilyResidence
Garage:
Yes
Stories:
2
School Information
Elementary:
Westview
Middle:
Westview
High:
Stratford
School assignments may change. Contact the school district to confirm.
Additional Information
Region
0
C
1
H
2
S
Lot And Land
Lot Features
Wooded
Lot Size Area
0
Lot Size Acres
0
Lot Size Units
Acres
Agent Contacts
List Agent Mls Id
11643
List Office Name
Carolina Elite Real Estate
List Office Mls Id
8967
List Agent Full Name
Mindi Martin
Community & H O A
Community Features
Clubhouse, Club Membership Available, Golf Course, Pool, Tennis Court(s), Walk/Jog Trails
Room Dimensions
Bathrooms Half
1
Property Details
Directions
From Crowfield Blvd, Right On Centennial Blvd., Left Onto S. Pembroke Dr, Left Onto Waddington Trace.
M L S Area Major
73 - G. Cr./M. Cor. Hwy 17A-Oakley-Hwy 52
Tax Map Number
2341005003
County Or Parish
Berkeley
Property Sub Type
Single Family Detached
Architectural Style
Traditional
Construction Materials
Vinyl Siding
Exterior Features
Roof
Asphalt
Fencing
Privacy
Other Structures
No
Parking Features
2 Car Garage
Patio And Porch Features
Deck
Interior Features
Cooling
Central Air
Heating
Heat Pump
Flooring
Carpet, Ceramic Tile, Wood
Room Type
Eat-In-Kitchen, Laundry, Separate Dining
Window Features
ENERGY STAR Qualified Windows
Laundry Features
Electric Dryer Hookup, Washer Hookup, Laundry Room
Interior Features
High Ceilings, Ceiling Fan(s), Eat-in Kitchen, Separate Dining
Systems & Utilities
Sewer
Public Sewer
Utilities
Berkeley Elect Co-Op
Water Source
Public
Financial Information
Listing Terms
Cash, Conventional
Additional Information
Stories
2
Garage Y N
true
Carport Y N
false
Cooling Y N
true
Feed Types
- IDX
Heating Y N
true
Listing Id
25022881
Mls Status
Active
City Region
Pembroke
Listing Key
f307e9a67e452bf90d09928ee384d6e3
Coordinates
- -80.066487
- 33.02033
Fireplace Y N
true
Parking Total
2
Carport Spaces
0
Covered Spaces
2
Standard Status
Active
Fireplaces Total
1
Source System Key
20250819025045572846000000
Building Area Units
Square Feet
Foundation Details
- Slab
New Construction Y N
false
Property Attached Y N
false
Originating System Name
CHS Regional MLS
Showing & Documentation
Internet Address Display Y N
true
Internet Consumer Comment Y N
true
Internet Automated Valuation Display Y N
true
