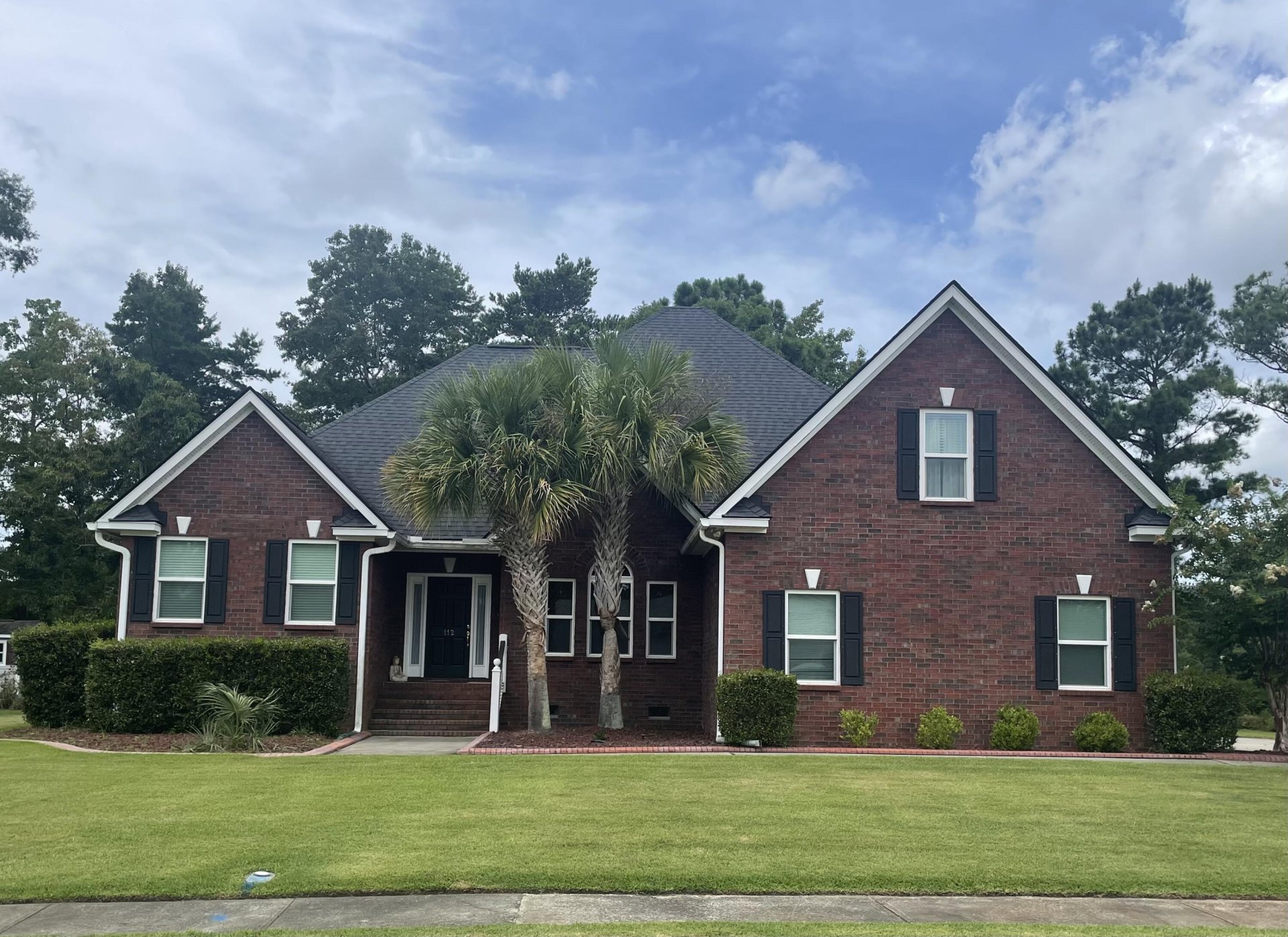
Crowfield Plantation
$625k
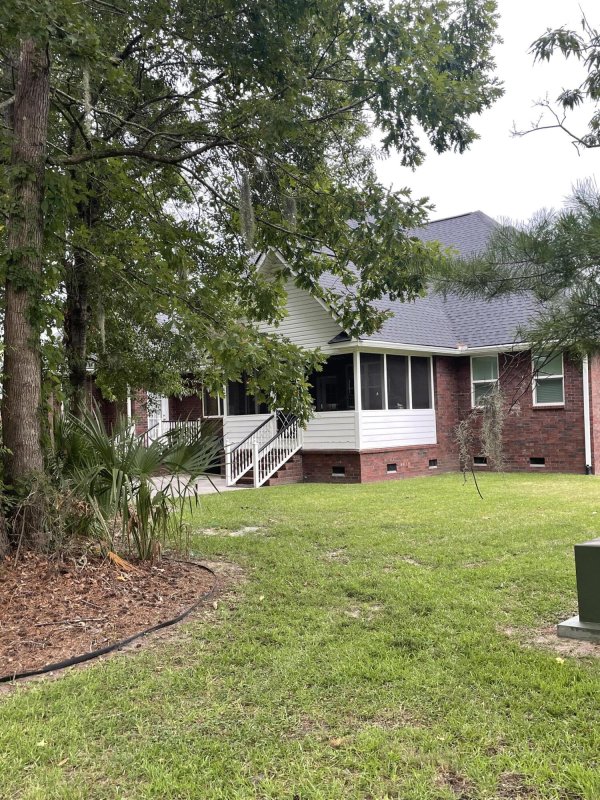
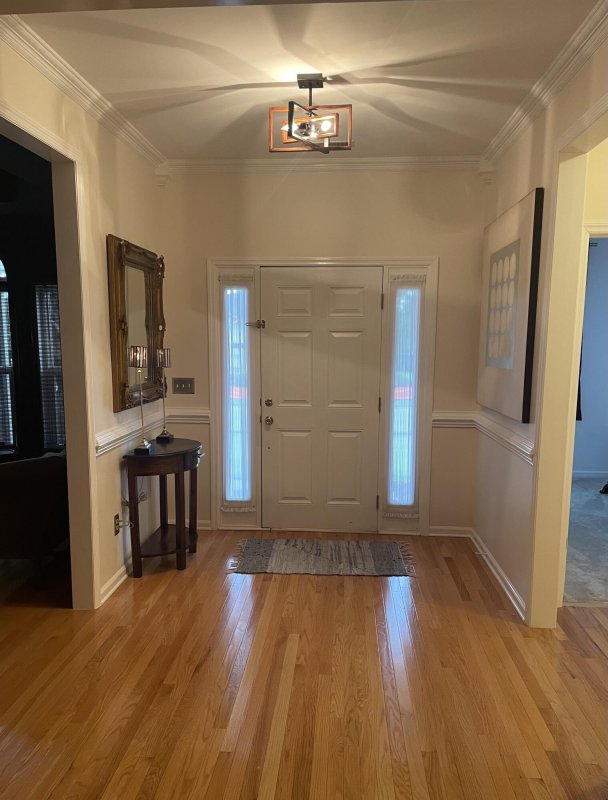
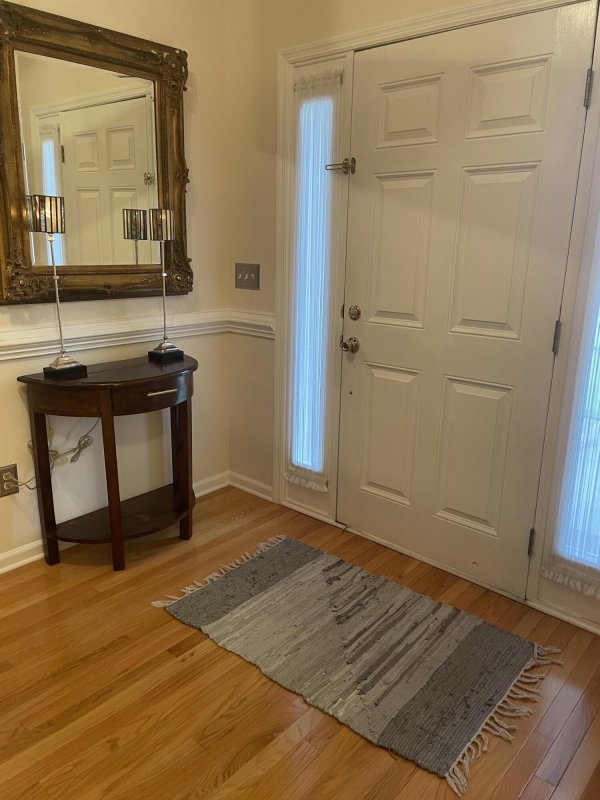
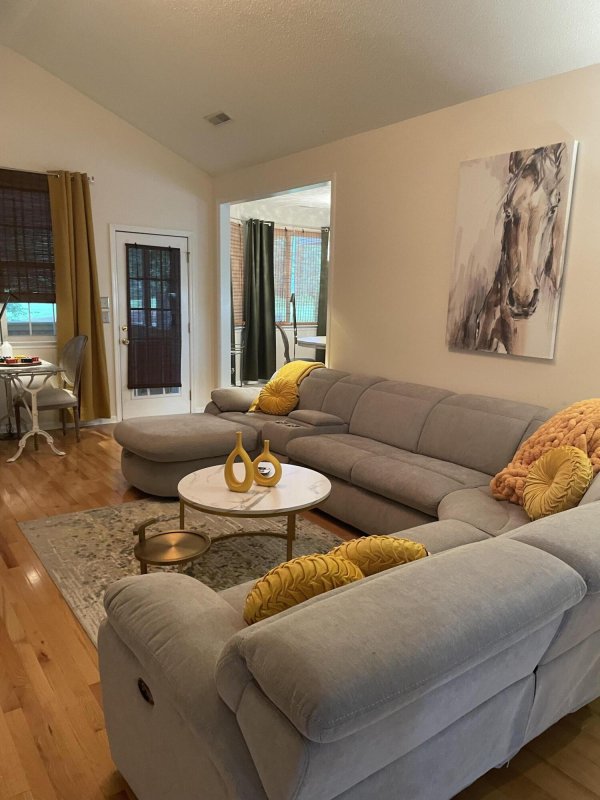
View All46 Photos

Crowfield Plantation
46
$625k
112 Amanda Circle in Crowfield Plantation, Goose Creek, SC
112 Amanda Circle, Goose Creek, SC 29445
$625,000
$625,000
205 views
21 saves
Does this home feel like a match?
Let us know — it helps us curate better suggestions for you.
Property Highlights
Bedrooms
4
Bathrooms
3
Property Details
Lovely all brick home on the 2nd hole of Crowfield Golf Club. The home features an open floorplan, gas fireplace with custom built-ins, hardwood floors, vaulted ceilings and screened porch. A beautifully renovated kitchen has a dining area, quartz countertops and custom built cabinetry with pull out shelving, lazy Susan, pantry and soft close doors a drawers.
Time on Site
1 week ago
Property Type
Residential
Year Built
2004
Lot Size
N/A
Price/Sq.Ft.
N/A
HOA Fees
Request Info from Buyer's AgentProperty Details
Bedrooms:
4
Bathrooms:
3
Total Building Area:
2,832 SqFt
Property Sub-Type:
SingleFamilyResidence
Garage:
Yes
Stories:
1
School Information
Elementary:
College Park
Middle:
College Park
High:
Stratford
School assignments may change. Contact the school district to confirm.
Additional Information
Region
0
C
1
H
2
S
Lot And Land
Lot Features
On Golf Course
Lot Size Area
0
Lot Size Acres
0
Lot Size Units
Acres
Pool And Spa
Spa Features
Whirlpool
Agent Contacts
List Agent Mls Id
5873
List Office Name
Carolina One Real Estate
List Office Mls Id
1279
List Agent Full Name
Melinda Nicholson
Community & H O A
Community Features
Clubhouse, Golf Course, Golf Membership Available, Pool, Tennis Court(s), Walk/Jog Trails
Room Dimensions
Bathrooms Half
0
Room Master Bedroom Level
Lower
Property Details
Directions
I 26w To College Park Exit, Turn Right Into Crowfield Plantation, Pass Stratford High School, Turn Right At Next Traffic Light, Then Next Left Into The Hamlets... Follow Around To Amanda Circle, Turn Right And The Home Is On The Right
M L S Area Major
73 - G. Cr./M. Cor. Hwy 17A-Oakley-Hwy 52
Tax Map Number
2430606007
County Or Parish
Berkeley
Property Sub Type
Single Family Detached
Architectural Style
Traditional
Construction Materials
Brick Veneer
Exterior Features
Roof
Architectural
Other Structures
No, Storage
Parking Features
2 Car Garage, Attached, Off Street, Garage Door Opener
Exterior Features
Rain Gutters
Patio And Porch Features
Patio, Screened
Interior Features
Cooling
Central Air
Heating
Central, Electric, Heat Pump
Flooring
Carpet, Luxury Vinyl, Wood
Room Type
Foyer, Frog Attached, Great, Separate Dining
Window Features
Thermal Windows/Doors, Window Treatments - Some
Laundry Features
Electric Dryer Hookup, Washer Hookup
Interior Features
Ceiling - Blown, Ceiling - Smooth, Tray Ceiling(s), High Ceilings, Kitchen Island, Walk-In Closet(s), Ceiling Fan(s), Entrance Foyer, Frog Attached, Great, Separate Dining
Systems & Utilities
Sewer
Public Sewer
Utilities
Berkeley Elect Co-Op, Charleston Water Service
Water Source
Public
Financial Information
Listing Terms
Any, Cash, Conventional, FHA
Additional Information
Stories
1
Garage Y N
true
Carport Y N
false
Cooling Y N
true
Feed Types
- IDX
Heating Y N
true
Listing Id
25030526
Mls Status
Active
City Region
The Hamlets
Listing Key
ec4e7058f3a067d11d25779a525c9fdf
Coordinates
- -80.073166
- 33.000056
Fireplace Y N
true
Parking Total
2
Carport Spaces
0
Covered Spaces
2
Standard Status
Active
Fireplaces Total
1
Source System Key
20251115175941323594000000
Attached Garage Y N
true
Building Area Units
Square Feet
Foundation Details
- Crawl Space
New Construction Y N
false
Property Attached Y N
false
Originating System Name
CHS Regional MLS
Showing & Documentation
Internet Address Display Y N
true
Internet Consumer Comment Y N
true
Internet Automated Valuation Display Y N
true
