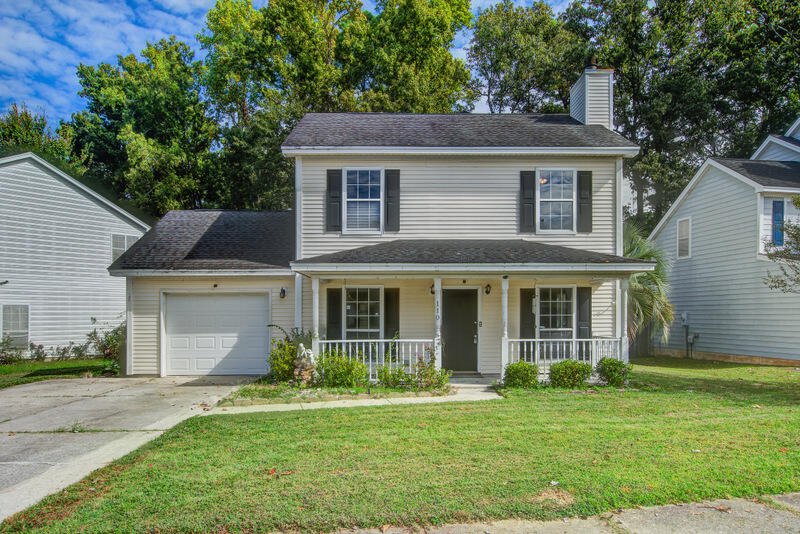
Crowfield Plantation
$315k
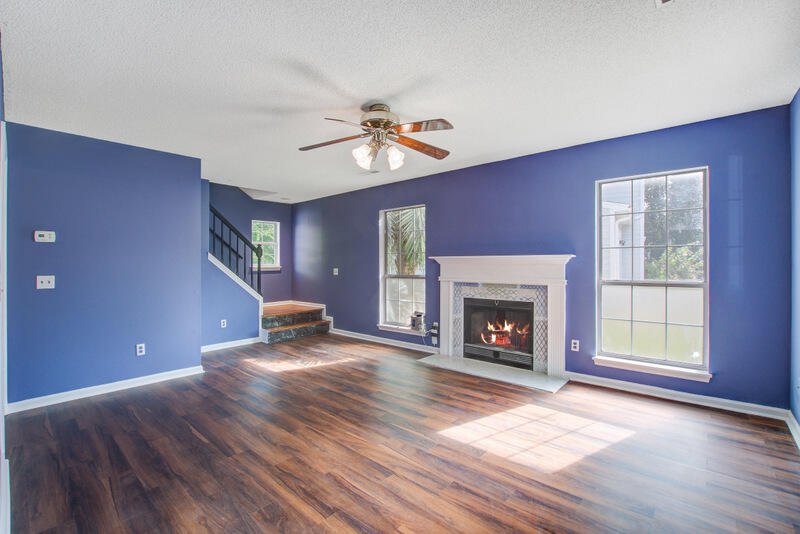
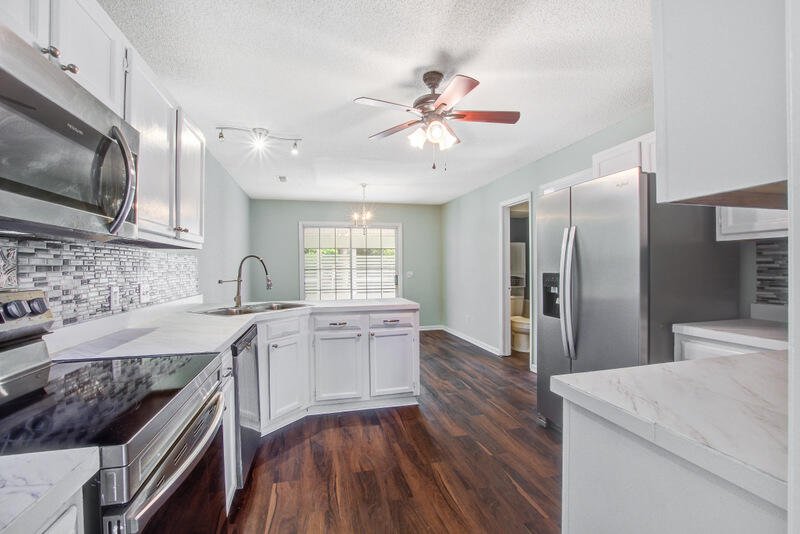
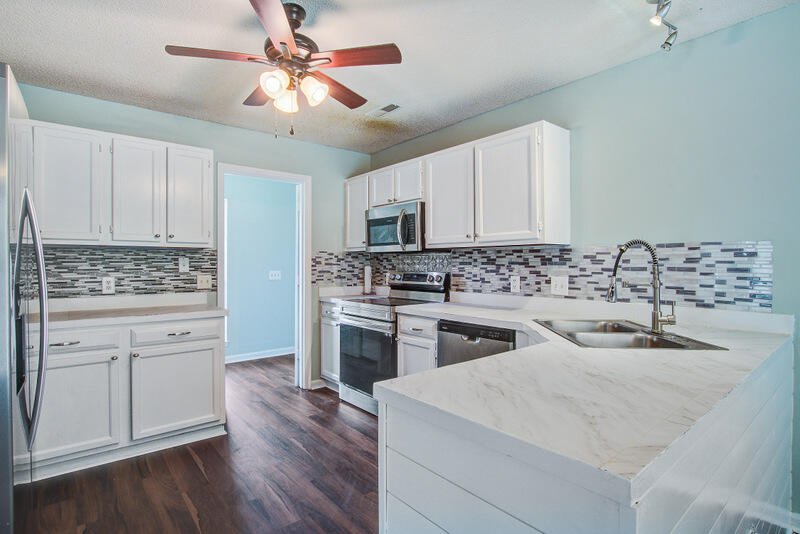
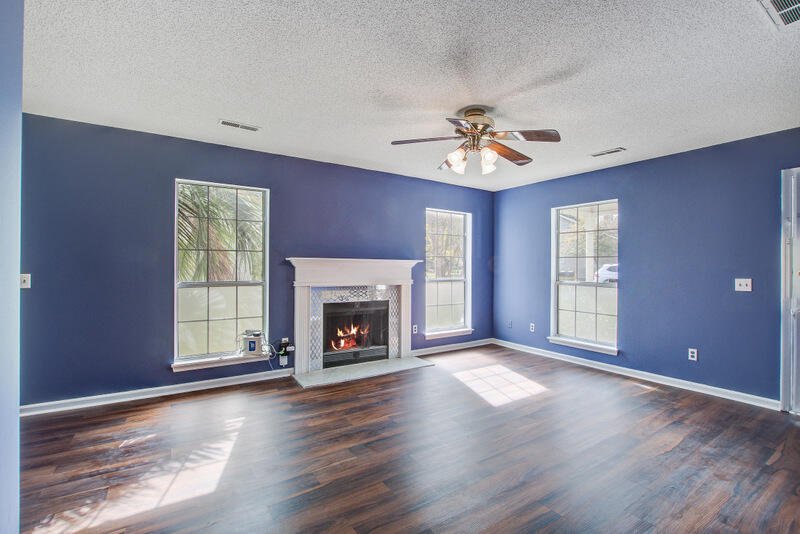
View All15 Photos

Crowfield Plantation
15
$315k
110 W Hartwick Lane in Crowfield Plantation, Goose Creek, SC
110 W Hartwick Lane, Goose Creek, SC 29445
$315,000
$315,000
208 views
21 saves
Does this home feel like a match?
Let us know — it helps us curate better suggestions for you.
Property Highlights
Bedrooms
3
Bathrooms
2
Property Details
Discover this charming home nestled in one of Goose Creek's most desirable communities: Crowfield Plantation. Set amid lush park-like surroundings, this neighborhood offers peaceful walking trails and scenic lakes, creating a true retreat just minutes from everything you need! And for the golf players, there is Crowfield golf course near by!
Time on Site
1 month ago
Property Type
Residential
Year Built
1993
Lot Size
9,147 SqFt
Price/Sq.Ft.
N/A
HOA Fees
Request Info from Buyer's AgentProperty Details
Bedrooms:
3
Bathrooms:
2
Total Building Area:
1,292 SqFt
Property Sub-Type:
SingleFamilyResidence
Garage:
Yes
Stories:
2
School Information
Elementary:
Whitesville
Middle:
Westview
High:
Stratford
School assignments may change. Contact the school district to confirm.
Additional Information
Region
0
C
1
H
2
S
Lot And Land
Lot Features
0 - .5 Acre
Lot Size Area
0.21
Lot Size Acres
0.21
Lot Size Units
Acres
Agent Contacts
List Agent Mls Id
21826
List Office Name
Carolina Elite Real Estate
List Office Mls Id
8967
List Agent Full Name
Valery Neiman-greider
Community & H O A
Community Features
Golf Membership Available, Park
Room Dimensions
Bathrooms Half
1
Room Master Bedroom Level
Upper
Property Details
Directions
From Hwy 26 Exit 203 College Park Rd, Right On Crowfield Blvd, Left On Centenial Blvd, Left On Stonehurst Dr, Left On W. Harwick Ln.from St James Ave, Left Towards Crowfield Blvd, Right On Stonehurst, Left On W Hartwick.
M L S Area Major
73 - G. Cr./M. Cor. Hwy 17A-Oakley-Hwy 52
Tax Map Number
2340609049
County Or Parish
Berkeley
Property Sub Type
Single Family Detached
Architectural Style
Traditional
Construction Materials
Vinyl Siding
Exterior Features
Roof
Asphalt
Fencing
Fence - Wooden Enclosed
Other Structures
Yes
Parking Features
1 Car Garage, Attached, Off Street
Patio And Porch Features
Patio
Interior Features
Cooling
Central Air
Heating
Central, Electric
Flooring
Ceramic Tile, Luxury Vinyl
Room Type
Eat-In-Kitchen, Laundry
Laundry Features
Washer Hookup, Laundry Room
Interior Features
Ceiling - Blown, Ceiling - Cathedral/Vaulted, Eat-in Kitchen
Systems & Utilities
Sewer
Public Sewer
Utilities
BCW & SA, Berkeley Elect Co-Op
Water Source
Public
Financial Information
Listing Terms
Any
Additional Information
Stories
2
Garage Y N
true
Carport Y N
false
Cooling Y N
true
Feed Types
- IDX
Heating Y N
true
Listing Id
25027207
Mls Status
Active
City Region
Stonehurst
Listing Key
3d63b04d71ed18c0e028a3709977166f
Coordinates
- -80.064822
- 33.026023
Fireplace Y N
true
Parking Total
1
Carport Spaces
0
Covered Spaces
1
Standard Status
Active
Source System Key
20251006213916424811000000
Attached Garage Y N
true
Building Area Units
Square Feet
Foundation Details
- Slab
New Construction Y N
false
Property Attached Y N
false
Originating System Name
CHS Regional MLS
Showing & Documentation
Internet Address Display Y N
true
Internet Consumer Comment Y N
true
Internet Automated Valuation Display Y N
true
