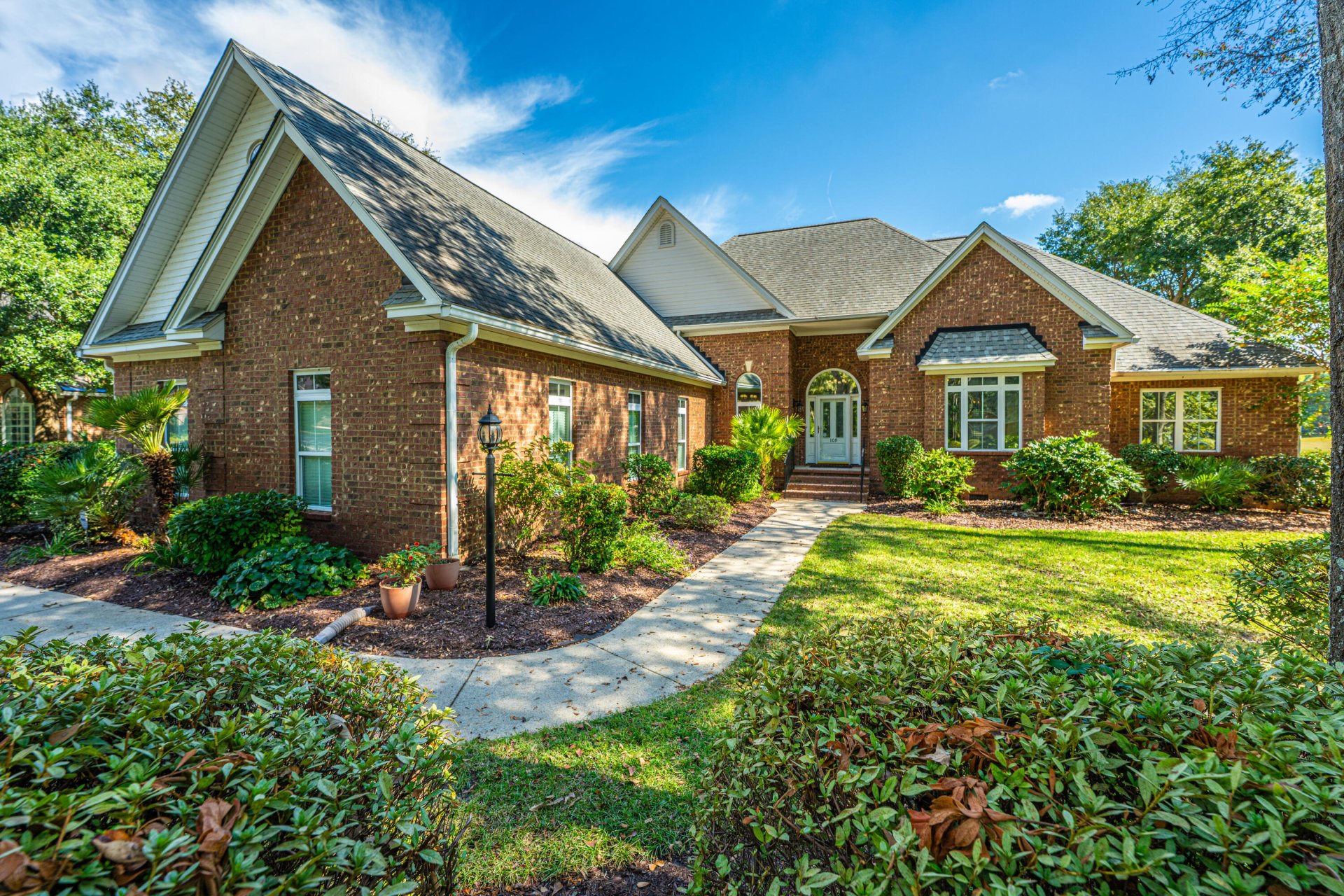
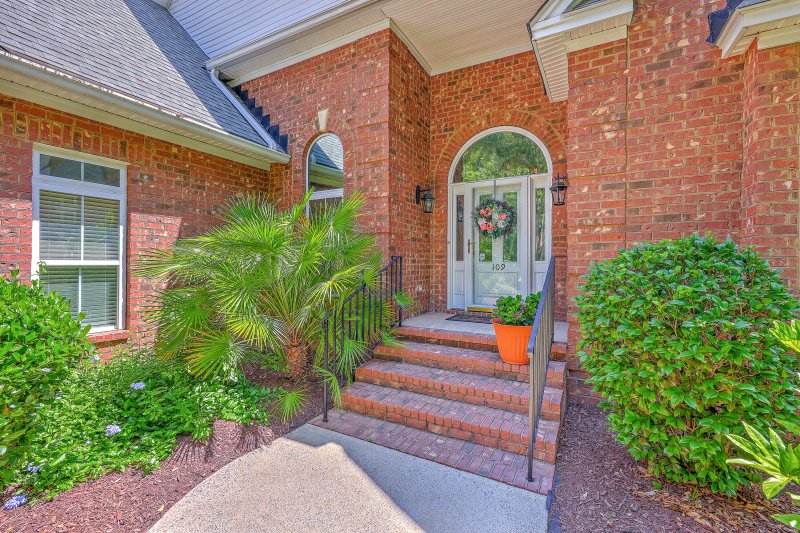
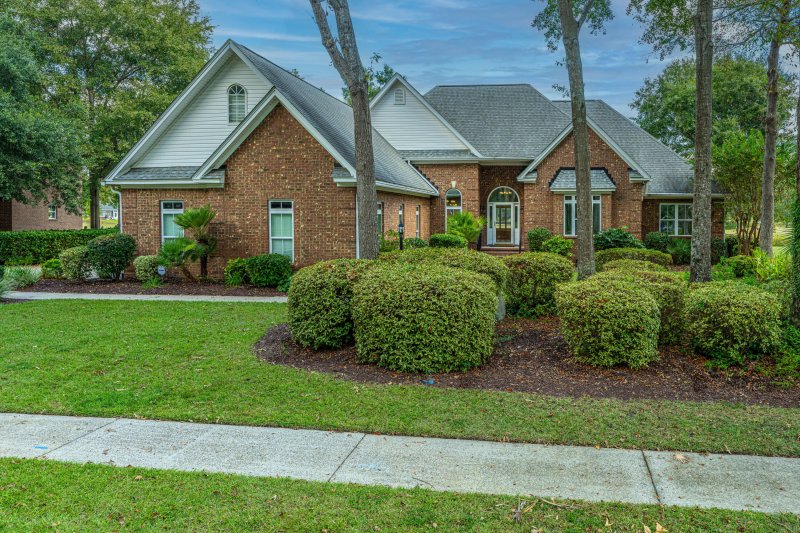
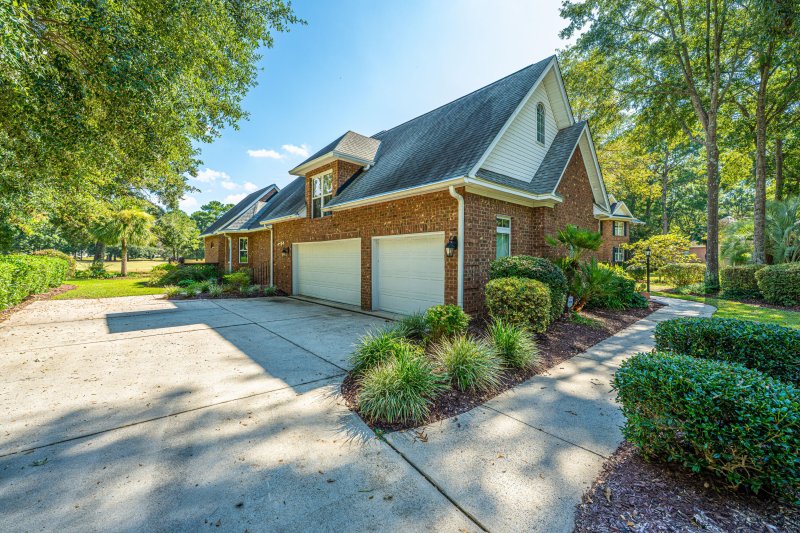
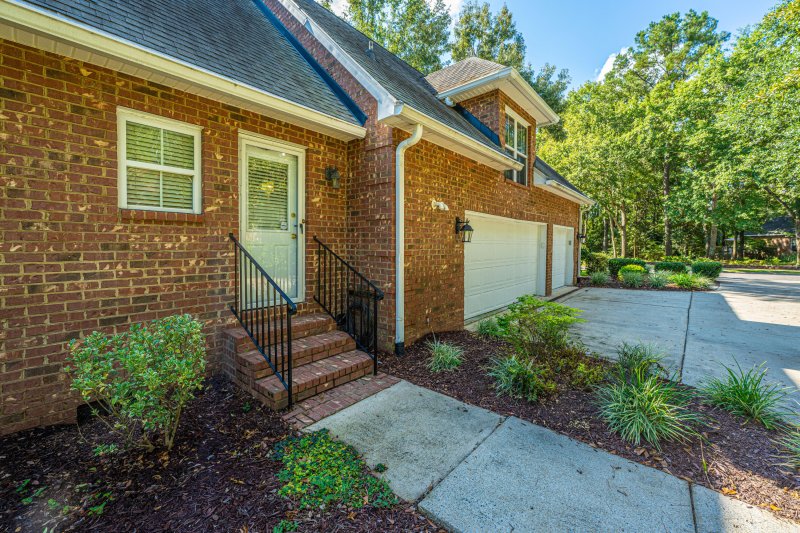

109 Waveney Circle in Crowfield Plantation, Goose Creek, SC
109 Waveney Circle, Goose Creek, SC 29445
$764,000
$764,000
Does this home feel like a match?
Let us know — it helps us curate better suggestions for you.
Property Highlights
Bedrooms
4
Bathrooms
3
Property Details
Fabulous Brick Home on a beautiful lot, situated on a quiet tree filled street. All homes on large lots. This home has beautiful open views of the golf course. One Level Home with a very large Room with private full bathroom over the Garage. More than 3000 SF on the main level with very large living/entertainment/dining rooms. Primary Bedroom w/large sitting room. The home has High Ceilings with decorative Crown moldings. Hardwood Floors with heavy floor moldings. Wood Plantation Shutters. Fresh new paint and a true welcome home feeling. Spacious kitchen with center island,, breakfast room, pantry, 1/2 bathroom and Laundry, all close and convenient! The Kitchen opens to a fabulous TV Room with fireplace and Bookcases! Enjoy your morning on the porch with a fabulous open view!This home is situated in The Hamlets of Crowfield which offers Crowfield Golf Course, Driving Range, Club House with Restaurant and Bar as well as a fabulous outdoor bar and seating area. The neighborhood offers swimming pools, two areas of Tennis/Pickle ball courts. Play Parks and miles of trails for walking, jogging and biking. There is storage for RVs and for Boats and trailers. Golf Carts are owned by many and used around the neighborhood.
Time on Site
1 month ago
Property Type
Residential
Year Built
1998
Lot Size
17,859 SqFt
Price/Sq.Ft.
N/A
HOA Fees
Request Info from Buyer's AgentProperty Details
School Information
Additional Information
Region
Lot And Land
Pool And Spa
Agent Contacts
Community & H O A
Room Dimensions
Property Details
Exterior Features
Interior Features
Systems & Utilities
Financial Information
Additional Information
- IDX
- -80.082545
- 33.007989
- Crawl Space
