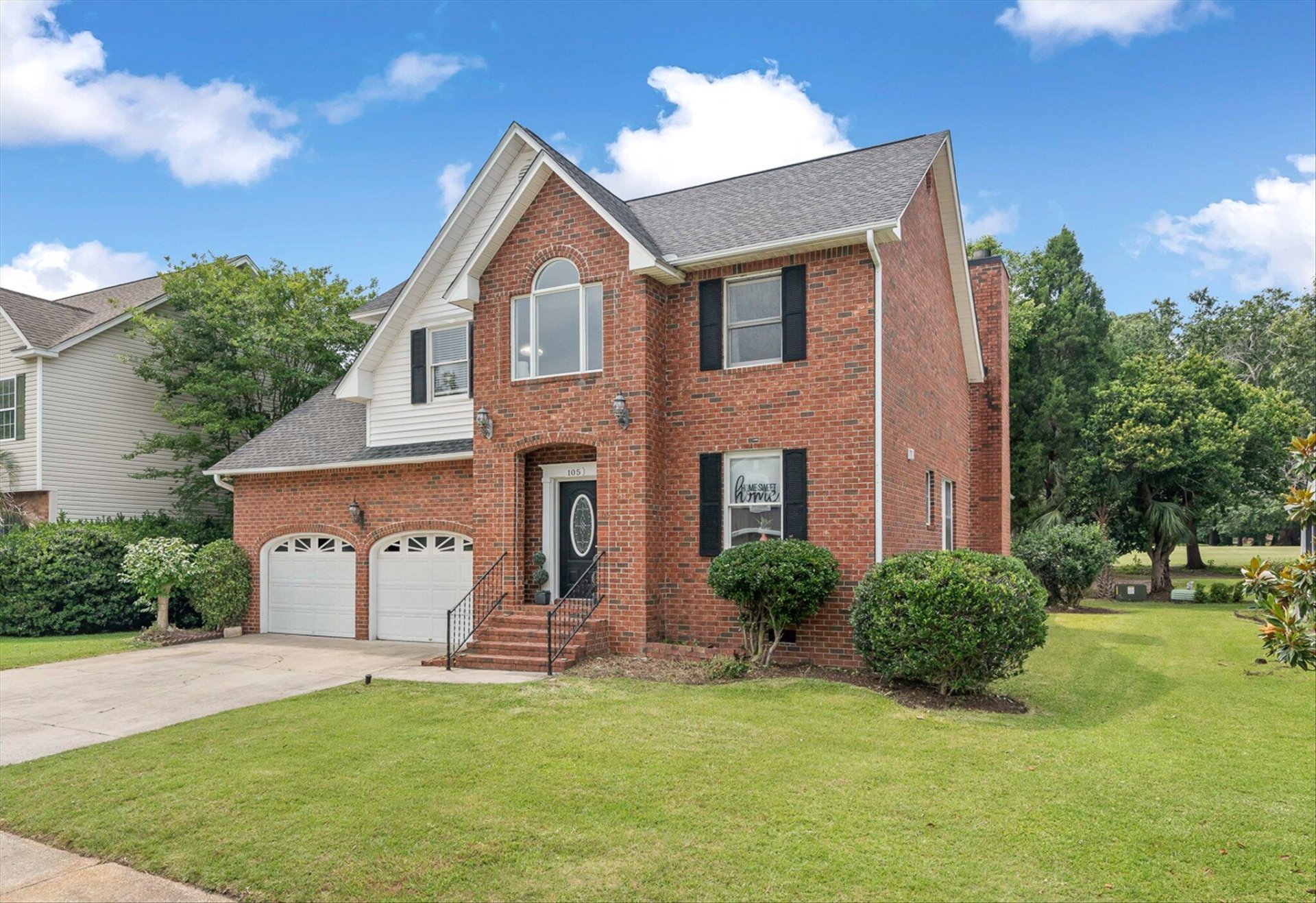
Crowfield Plantation
$580k
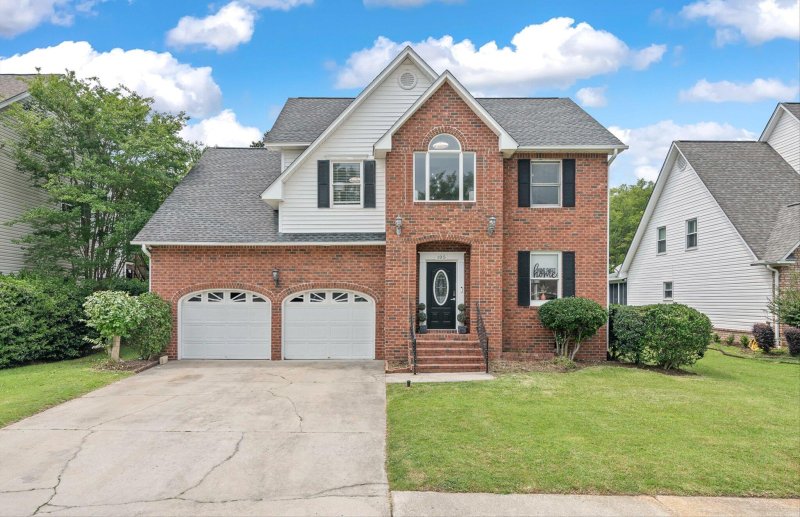
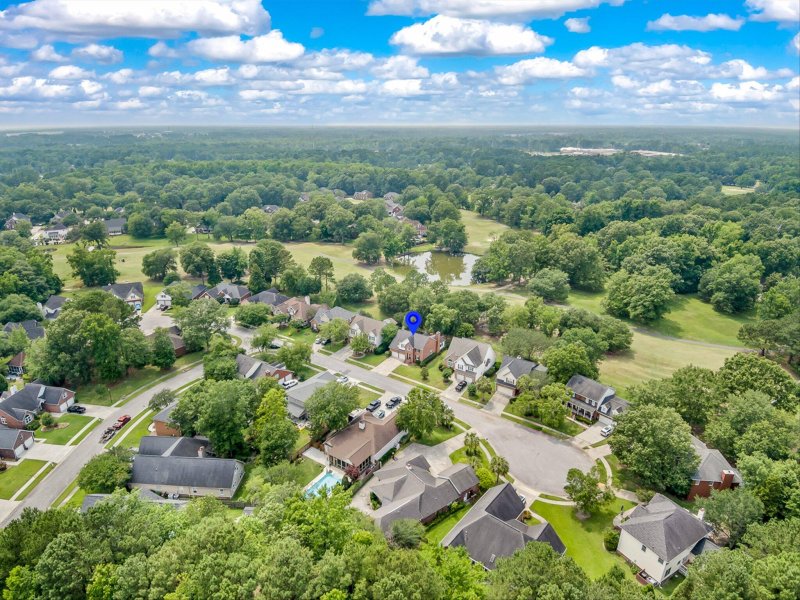
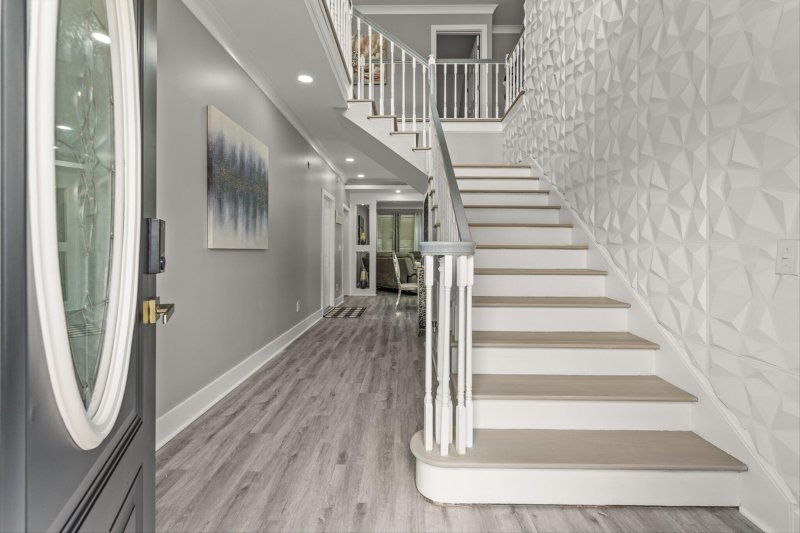
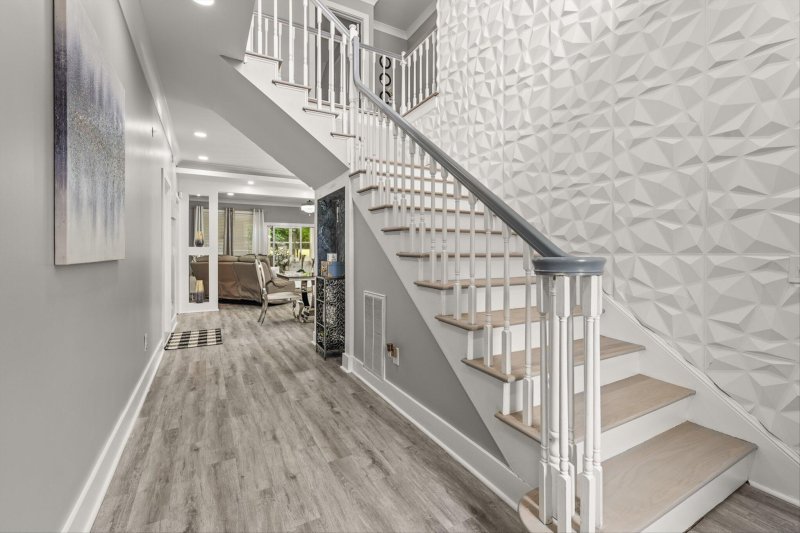
View All41 Photos

Crowfield Plantation
41
$580k
105 N Gateshead Xing in Crowfield Plantation, Goose Creek, SC
105 N Gateshead Xing, Goose Creek, SC 29445
$579,999
$579,999
200 views
20 saves
Does this home feel like a match?
Let us know — it helps us curate better suggestions for you.
Property Highlights
Bedrooms
4
Bathrooms
3
Property Details
SELLER IS OFFERING CLOSING COST INCENTIVES. This home is a short drive away from major Charleston attractions and located on the gulf course of the prestigious Hamlets of Crowfield. This 4bd 3.
Time on Site
2 months ago
Property Type
Residential
Year Built
1993
Lot Size
7,405 SqFt
Price/Sq.Ft.
N/A
HOA Fees
Request Info from Buyer's AgentProperty Details
Bedrooms:
4
Bathrooms:
3
Total Building Area:
2,844 SqFt
Property Sub-Type:
SingleFamilyResidence
Garage:
Yes
Stories:
2
School Information
Elementary:
College Park
Middle:
College Park
High:
Stratford
School assignments may change. Contact the school district to confirm.
Additional Information
Region
0
C
1
H
2
S
Lot And Land
Lot Features
0 - .5 Acre, Cul-De-Sac, On Golf Course
Lot Size Area
0.17
Lot Size Acres
0.17
Lot Size Units
Acres
Agent Contacts
List Agent Mls Id
33513
List Office Name
AgentOwned Realty
List Office Mls Id
1831
List Agent Full Name
Debora Lucena Cordeiro
Community & H O A
Community Features
Clubhouse, Golf Course, Golf Membership Available, Park, RV/Boat Storage, Tennis Court(s), Walk/Jog Trails
Room Dimensions
Bathrooms Half
1
Room Master Bedroom Level
Lower
Property Details
Directions
Crowfield Blvd. To The Hamlets Take 1st Left, Then Right On Chesire, Right On Gateshead. House On Left.
M L S Area Major
73 - G. Cr./M. Cor. Hwy 17A-Oakley-Hwy 52
Tax Map Number
2430104032
County Or Parish
Berkeley
Property Sub Type
Single Family Detached
Architectural Style
Traditional
Construction Materials
Brick, Vinyl Siding
Exterior Features
Roof
Architectural
Other Structures
No
Parking Features
2 Car Garage, Garage Door Opener
Exterior Features
Rain Gutters
Interior Features
Cooling
Central Air
Heating
Central
Flooring
Laminate
Room Type
Eat-In-Kitchen, Family, Living/Dining Combo, Loft, Sun, Utility
Window Features
Window Treatments
Interior Features
Ceiling - Cathedral/Vaulted, Ceiling - Smooth, Garden Tub/Shower, Kitchen Island, Walk-In Closet(s), Eat-in Kitchen, Family, Living/Dining Combo, Loft, Sun, Utility
Systems & Utilities
Sewer
Public Sewer
Utilities
BCW & SA, Berkeley Elect Co-Op, Charleston Water Service
Financial Information
Listing Terms
Any, Cash, Conventional, FHA, VA Loan
Additional Information
Stories
2
Garage Y N
true
Carport Y N
false
Cooling Y N
true
Feed Types
- IDX
Heating Y N
true
Listing Id
25024241
Mls Status
Active
City Region
The Hamlets
Listing Key
d978796dd74640262b85e68121e736c7
Coordinates
- -80.074863
- 33.00846
Fireplace Y N
true
Parking Total
2
Carport Spaces
0
Covered Spaces
2
Standard Status
Active
Source System Key
20250904154201463843000000
Building Area Units
Square Feet
Foundation Details
- Crawl Space
New Construction Y N
false
Property Attached Y N
false
Originating System Name
CHS Regional MLS
Showing & Documentation
Internet Address Display Y N
true
Internet Consumer Comment Y N
true
Internet Automated Valuation Display Y N
true
