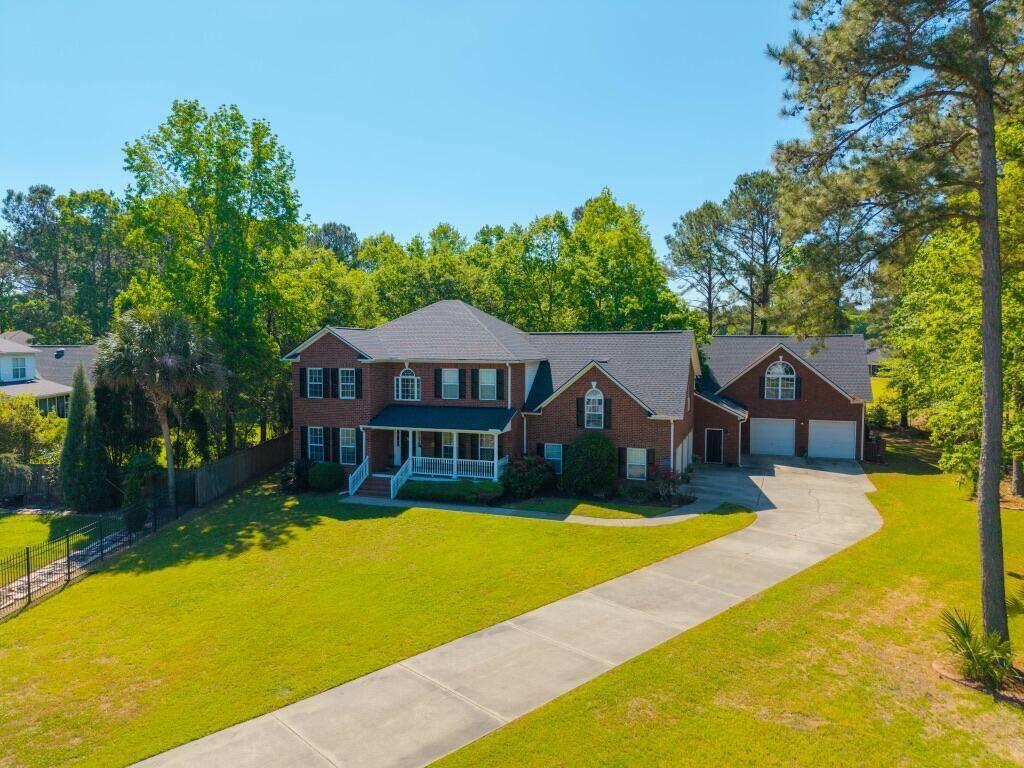
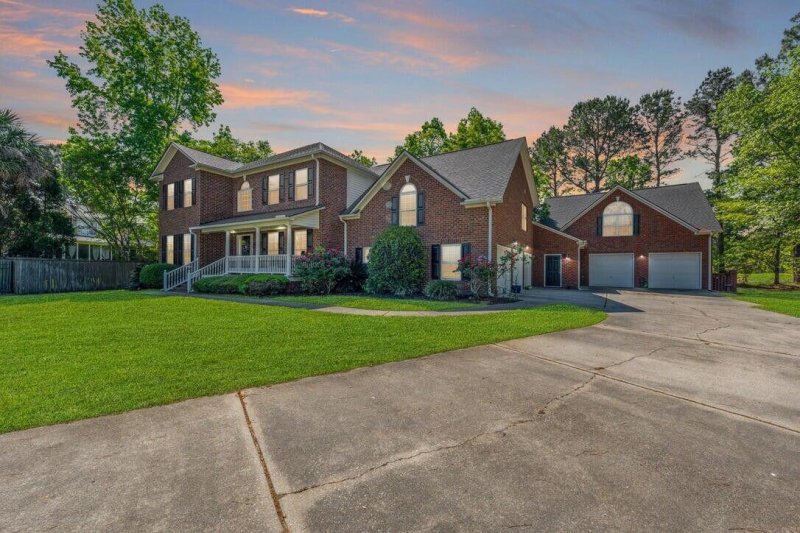
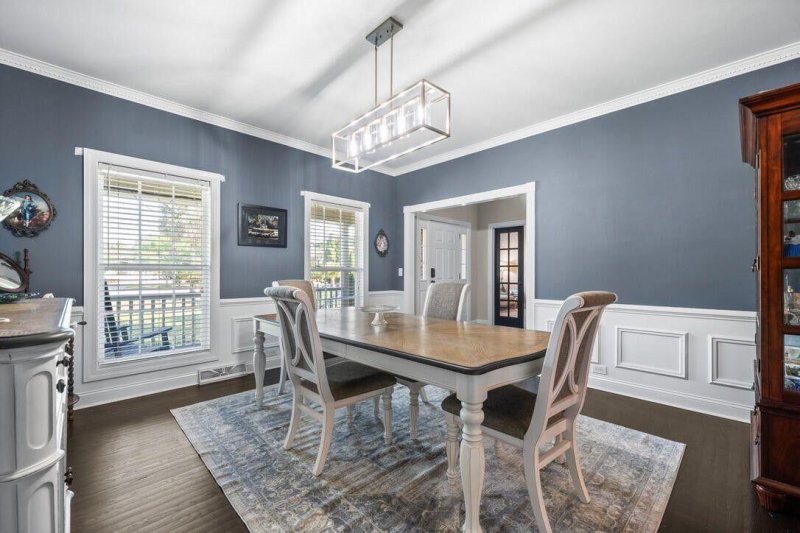
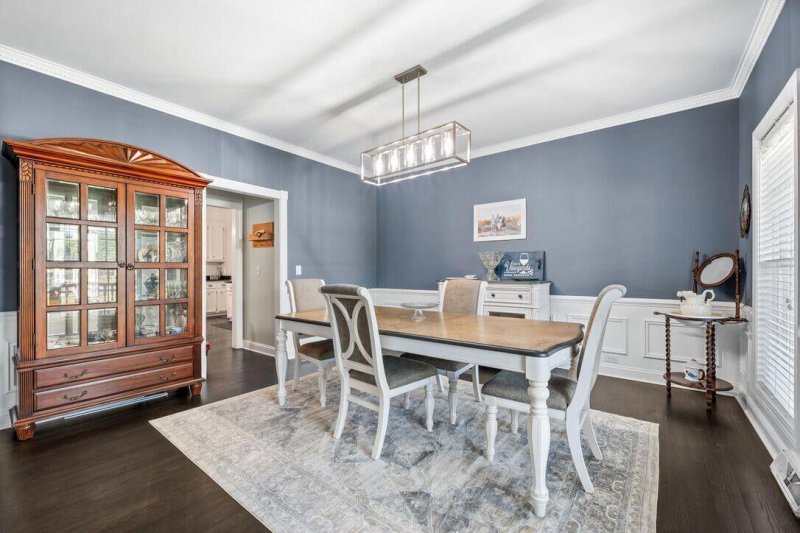
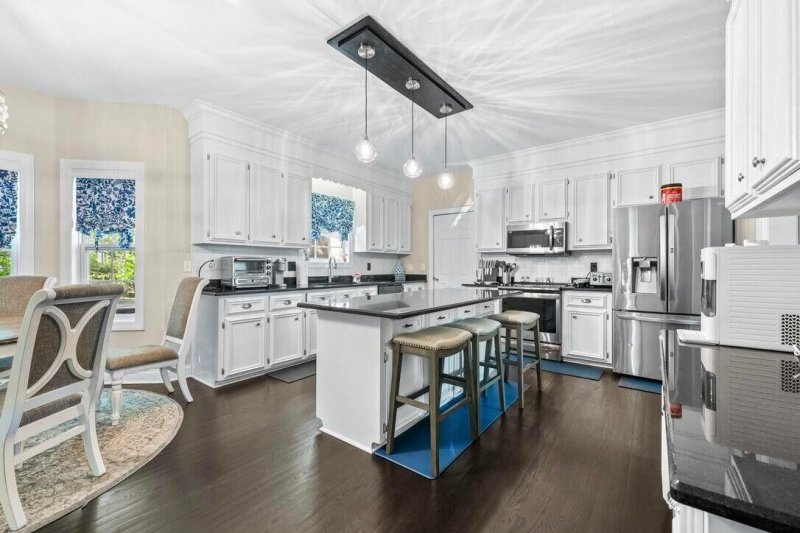

105 Birkbeck Court in Crowfield Plantation, Goose Creek, SC
105 Birkbeck Court, Goose Creek, SC 29445
$949,000
$949,000
Does this home feel like a match?
Let us know — it helps us curate better suggestions for you.
Property Highlights
Bedrooms
6
Bathrooms
4
Property Details
Experience luxury, privacy, and versatility in this beautifully updated custom-built home overlooking the golf course in Crowfield's prestigious Hamlets neighborhood. Situated at the end of a quiet cul-de-sac on over half an acre, this all-brick estate features expansive views, a serene and private backyard, and an impressive five-car garage. Inside, you'll find elegant upgrades throughout, including refinished hardwood floors, smooth ceilings, and a fully renovated kitchen.The welcoming front porch opens to a spacious layout with a formal dining room, sunlit living room with a gas fireplace, and a private office enclosed by French doors. The kitchen is a showstopper, boasting new appliances, updated countertops, a walk-in pantry, and a cozy bay-window breakfast nook with an eat-at bar.Upstairs, the owner's suite is a true retreat with a tray ceiling, wood flooring, and a luxurious remodeled en suite featuring a soaking tub, walk-in tiled shower, double-sink vanity, and a generous walk-in closet. Three additional bedrooms, 2 shared baths, and a versatile upstairs living area provide plenty of space for family and guests.
Time on Site
3 weeks ago
Property Type
Residential
Year Built
2004
Lot Size
27,442 SqFt
Price/Sq.Ft.
N/A
HOA Fees
Request Info from Buyer's AgentProperty Details
School Information
Additional Information
Region
Lot And Land
Agent Contacts
Community & H O A
Room Dimensions
Property Details
Exterior Features
Interior Features
Systems & Utilities
Financial Information
Additional Information
- IDX
- -80.0744
- 32.997748
- Crawl Space
- Raised
- Slab
- Handicapped Equipped
