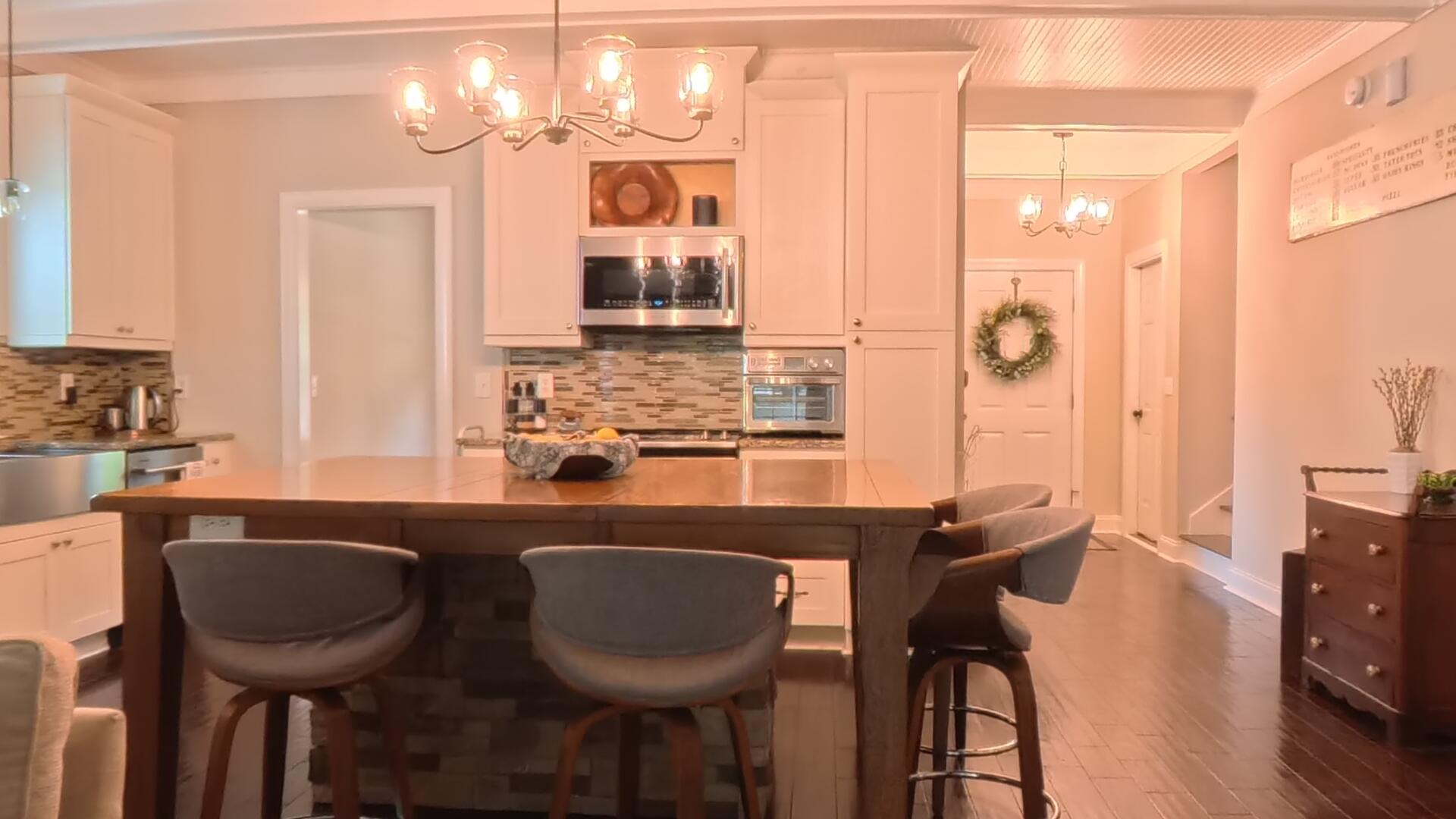
Crowfield Plantation
$450k
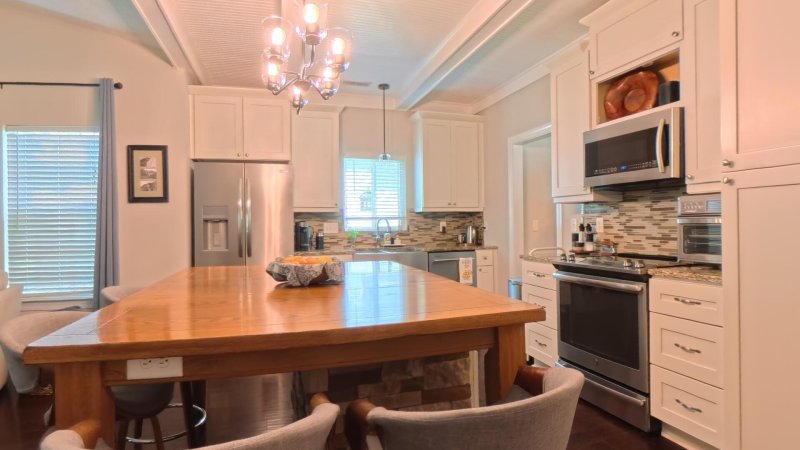
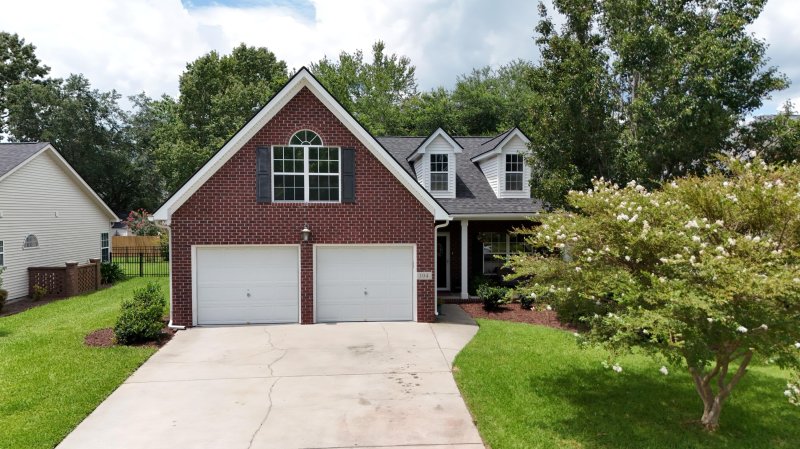
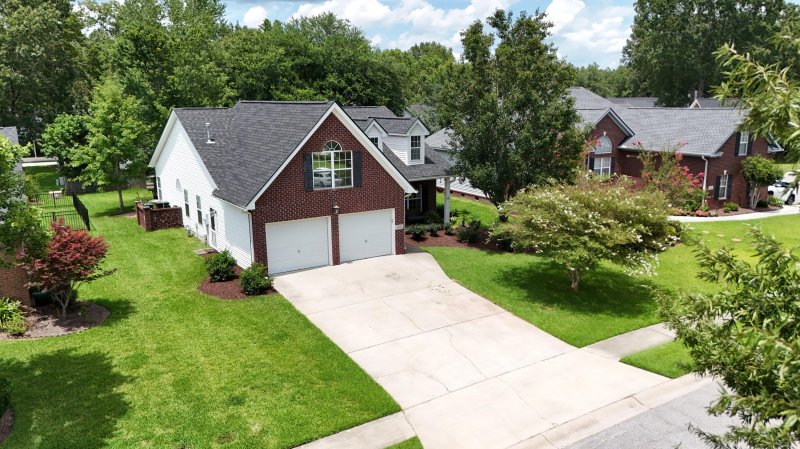
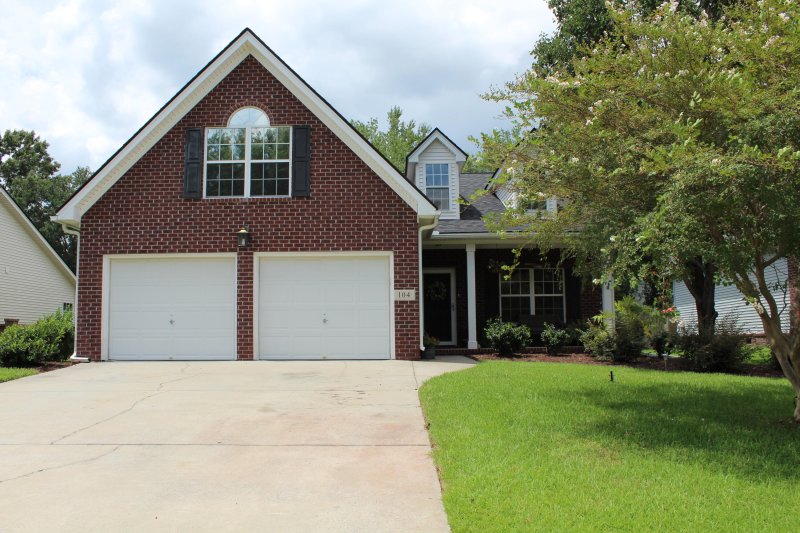
View All27 Photos

Crowfield Plantation
27
$450k
104 Chedburg Drive in Crowfield Plantation, Goose Creek, SC
104 Chedburg Drive, Goose Creek, SC 29445
$449,900
$449,900
204 views
20 saves
Does this home feel like a match?
Let us know — it helps us curate better suggestions for you.
Property Highlights
Bedrooms
4
Bathrooms
2
Property Details
Time on Site
1 month ago
Property Type
Residential
Year Built
2001
Lot Size
9,147 SqFt
Price/Sq.Ft.
N/A
HOA Fees
Request Info from Buyer's AgentProperty Details
Bedrooms:
4
Bathrooms:
2
Total Building Area:
1,866 SqFt
Property Sub-Type:
SingleFamilyResidence
Garage:
Yes
Stories:
1
School Information
Elementary:
College Park
Middle:
College Park
High:
Stratford
School assignments may change. Contact the school district to confirm.
Additional Information
Region
0
C
1
H
2
S
Lot And Land
Lot Features
0 - .5 Acre
Lot Size Area
0.21
Lot Size Acres
0.21
Lot Size Units
Acres
Agent Contacts
List Agent Mls Id
39806
List Office Name
Coldwell Banker Realty
List Office Mls Id
1595
List Agent Full Name
Carrie Dubis
Community & H O A
Community Features
Clubhouse, Golf Course, Park, Pool, RV/Boat Storage, Tennis Court(s)
Room Dimensions
Bathrooms Half
0
Room Master Bedroom Level
Lower
Property Details
Directions
Take I26 To College Park Road Exit, Turn Onto Crowfield Blvd. Turn Right Onto Hamlet Circle At Traffic Light. Drive 1.6 Miles And Turn Right Onto Chedburg Drive. The House Is On The Right, 104 Chedburg Drive
M L S Area Major
73 - G. Cr./M. Cor. Hwy 17A-Oakley-Hwy 52
Tax Map Number
2430503037
County Or Parish
Berkeley
Property Sub Type
Single Family Detached
Architectural Style
Contemporary, Traditional
Construction Materials
Brick, Vinyl Siding
Exterior Features
Roof
Asphalt
Other Structures
No
Parking Features
2 Car Garage
Interior Features
Heating
Electric
Flooring
Carpet, Laminate
Room Type
Bonus, Breakfast Room, Eat-In-Kitchen, Family, Foyer, Frog Attached, Laundry, Living/Dining Combo, Office, Pantry
Laundry Features
Washer Hookup, Laundry Room
Interior Features
Kitchen Island, Bonus, Eat-in Kitchen, Family, Entrance Foyer, Frog Attached, Living/Dining Combo, Office, Pantry
Systems & Utilities
Sewer
Public Sewer
Utilities
Berkeley Elect Co-Op
Water Source
Public
Financial Information
Listing Terms
Cash, Conventional, FHA, VA Loan
Additional Information
Stories
2
Garage Y N
true
Carport Y N
false
Cooling Y N
true
Feed Types
- IDX
Heating Y N
true
Listing Id
25028434
Mls Status
Active
City Region
The Hamlets
Listing Key
e6b9b264210155da7daa4b44bfb75611
Coordinates
- -80.083729
- 32.998033
Fireplace Y N
true
Parking Total
2
Carport Spaces
0
Covered Spaces
2
Entry Location
Ground Level
Standard Status
Active
Fireplaces Total
1
Source System Key
20251021082505905326000000
Building Area Units
Square Feet
Foundation Details
- Slab
New Construction Y N
false
Property Attached Y N
false
Originating System Name
CHS Regional MLS
Showing & Documentation
Internet Address Display Y N
true
Internet Consumer Comment Y N
true
Internet Automated Valuation Display Y N
true
