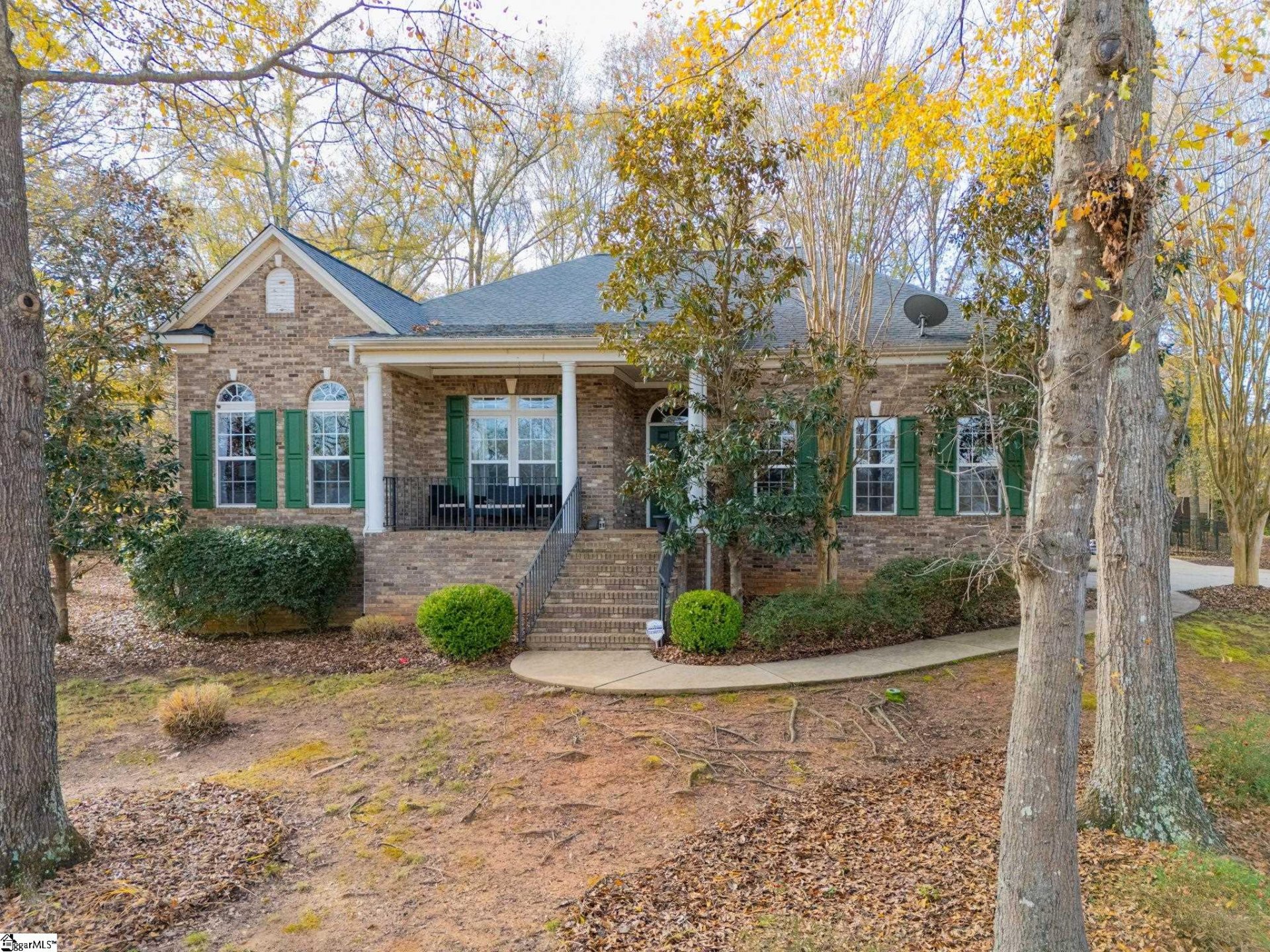
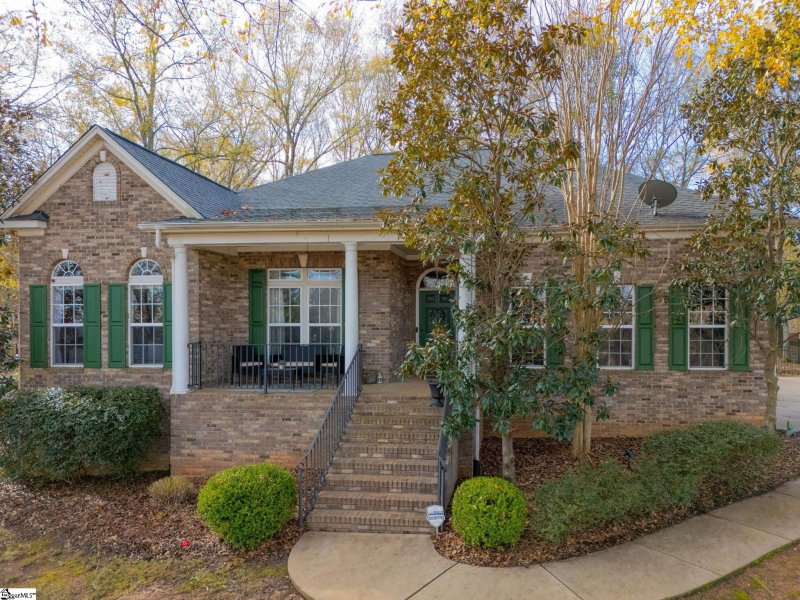
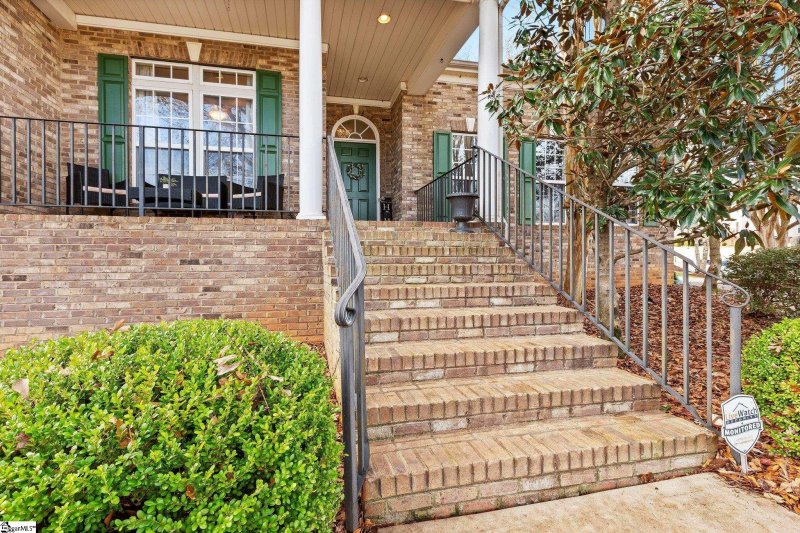
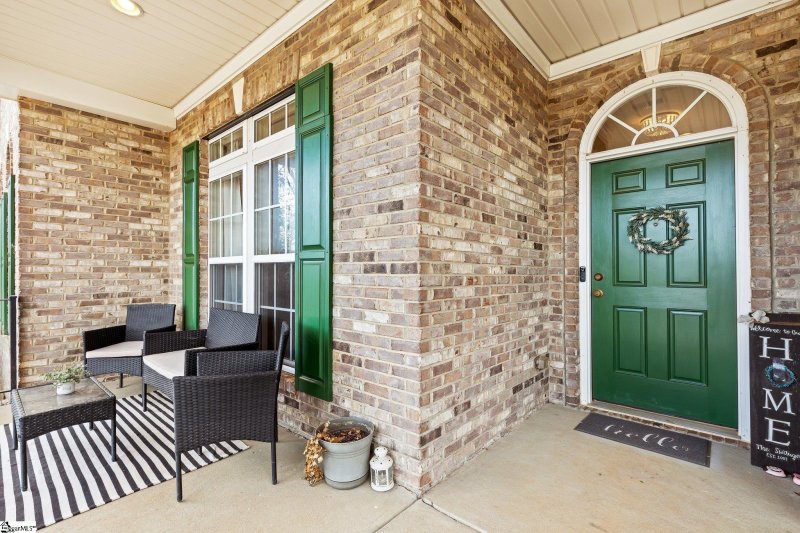
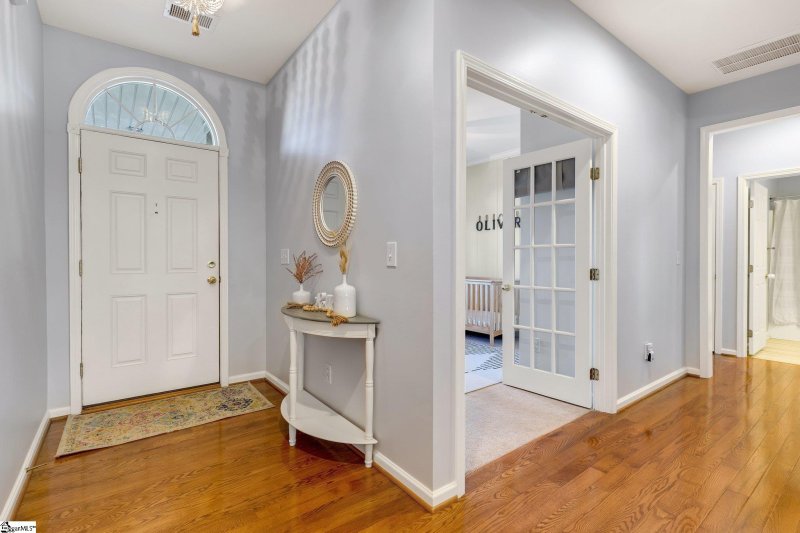

18 Neyland Drive in Southbrook, Fountain Inn, SC
SOLD18 Neyland Drive, Fountain Inn, SC 29644
$474,000
$474,000
Sale Summary
Sold at asking price • Sold miraculously fast
Does this home feel like a match?
Let us know — it helps us curate better suggestions for you.
Property Highlights
Bedrooms
3
Bathrooms
2
Living Area
2,400 SqFt
Property Details
This Property Has Been Sold
This property sold 6 months ago and is no longer available for purchase.
View active listings in Southbrook →Discover this beautiful ranch-style home, ideally located just minutes from I-385 and the shopping and dining hub of Fairview Road. Nestled on a large lot, this home welcomes you with classic brick steps leading up to a charming covered front porch. Step inside to gleaming hardwood floors and an inviting open-concept layout.
Time on Site
7 months ago
Property Type
Residential
Year Built
2006
Lot Size
32,234 SqFt
Price/Sq.Ft.
$198
HOA Fees
Request Info from Buyer's AgentProperty Details
School Information
Additional Information
Region
Agent Contacts
- Greenville: (864) 757-4000
- Simpsonville: (864) 881-2800
Community & H O A
Room Dimensions
Property Details
- Corner
- Sloped
- Some Trees
Exterior Features
- Brick Veneer-Partial
- Vinyl Siding
- Deck
- Patio
- Porch-Front
- Tilt Out Windows
- Windows-Insulated
Interior Features
- 1st Floor
- Walk-in
- Dishwasher
- Disposal
- Stand Alone Range-Gas
- Attic
- Garage
- Laundry
- Sun Room
- Attic Stairs Disappearing
- Ceiling 9ft+
- Ceiling Fan
- Ceiling Cathedral/Vaulted
- Ceiling Smooth
- Countertops Granite
- Smoke Detector
- Tub Garden
- Walk In Closet
Systems & Utilities
- Central Forced
- Electric
- Forced Air
- Natural Gas
Showing & Documentation
- Advance Notice Required
- Appointment/Call Center
- No Sign
- Occupied
- Pre-approve/Proof of Fund
- Signed SDS
The information is being provided by Greater Greenville MLS. Information deemed reliable but not guaranteed. Information is provided for consumers' personal, non-commercial use, and may not be used for any purpose other than the identification of potential properties for purchase. Copyright 2025 Greater Greenville MLS. All Rights Reserved.
