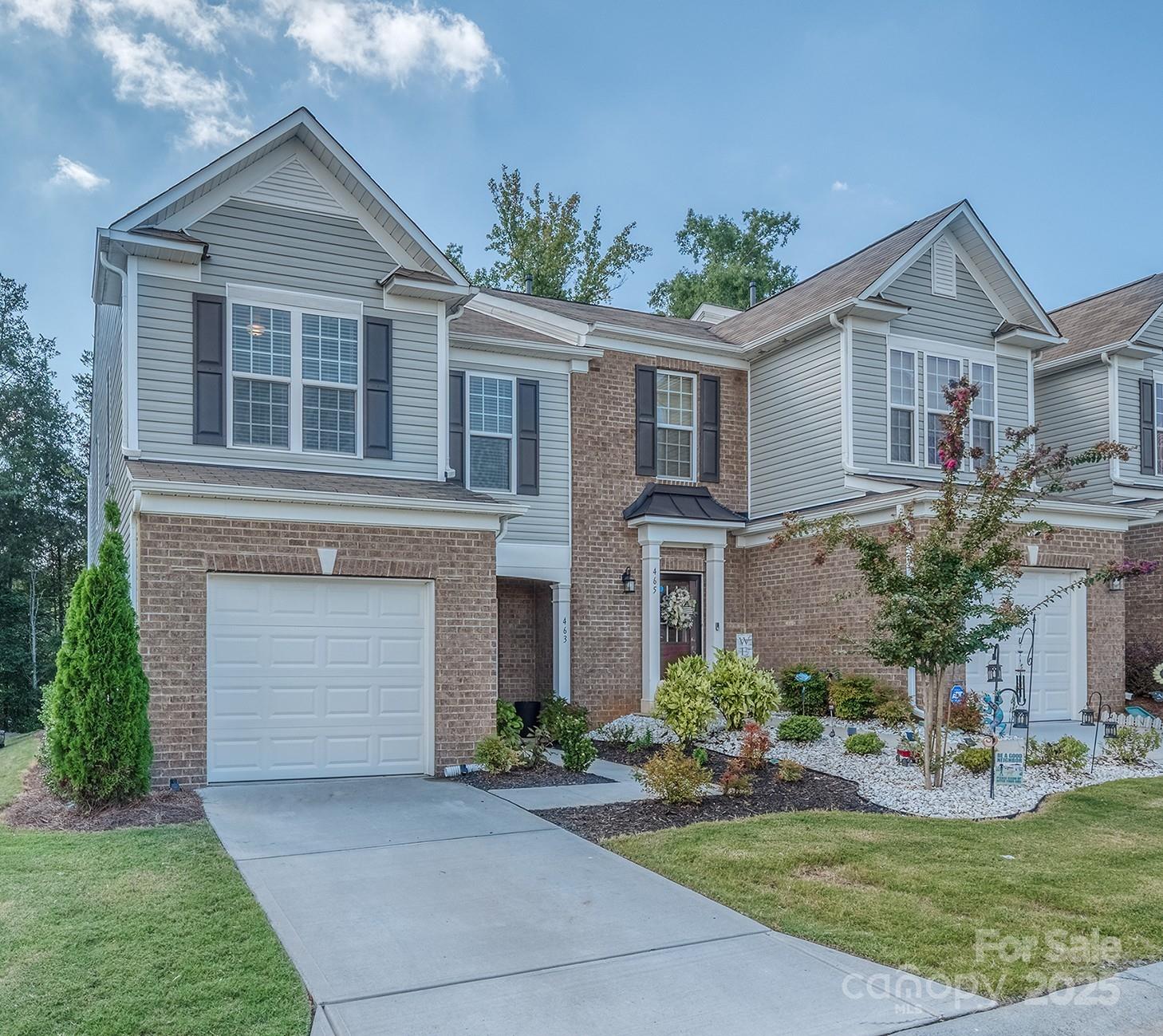
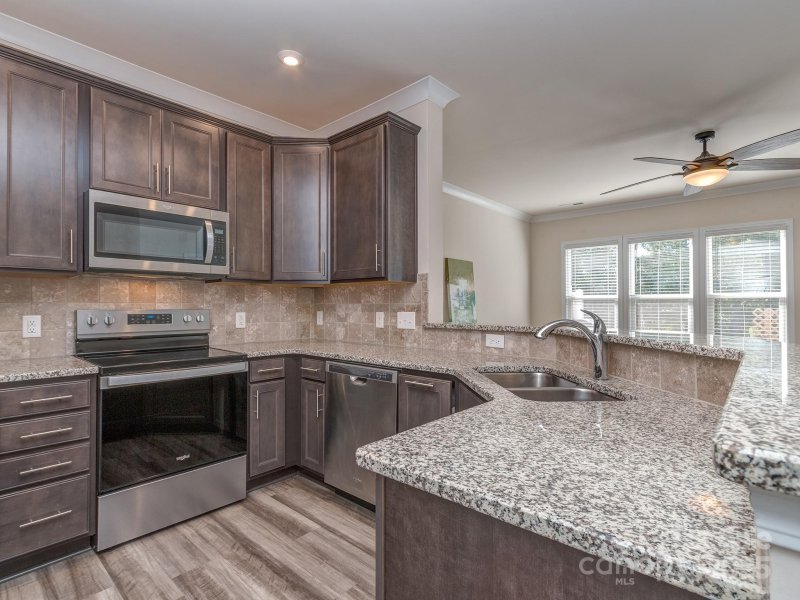
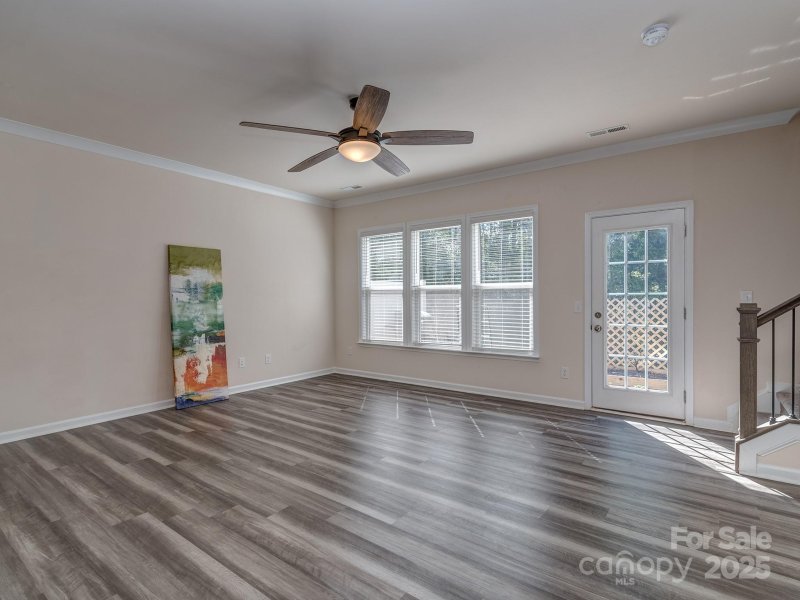
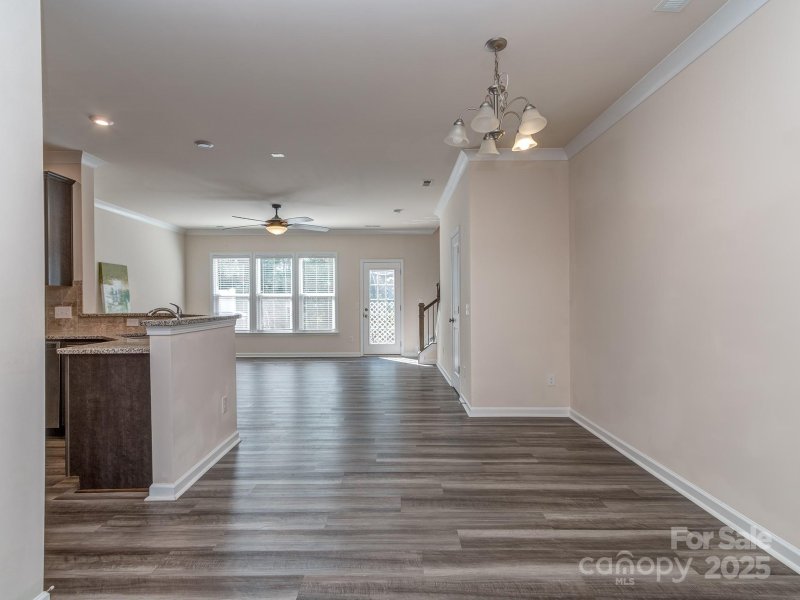
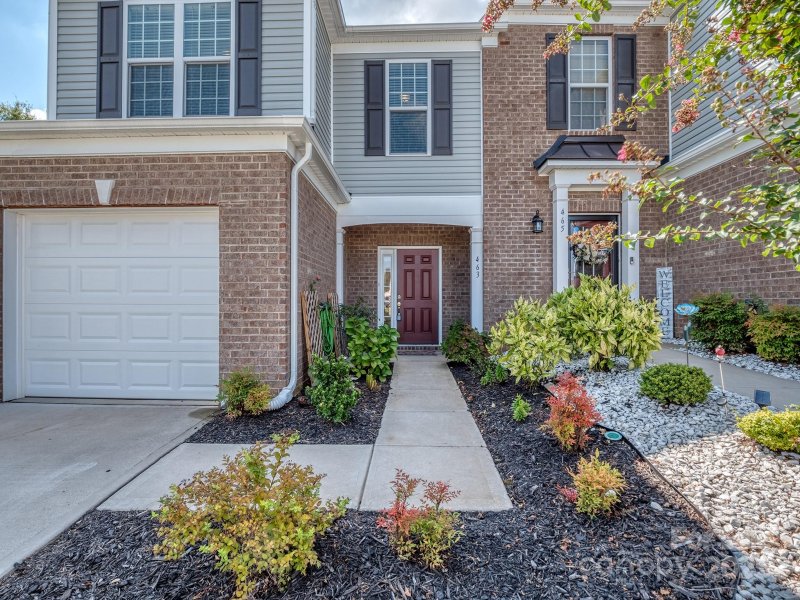
463 Hunters Dance Road in Catawba Village, Fort Mill, SC
463 Hunters Dance Road, Fort Mill, SC 29708
$350,000
$350,000
Does this home feel like a match?
Let us know — it helps us curate better suggestions for you.
Property Highlights
Bedrooms
3
Bathrooms
2
Living Area
1,540 SqFt
Property Details
Welcome home to desirable Catawba Village in Fort Mill! Gated community with amazing amenities in a top rated school district - End unit with low taxes & HOA - Spacious layout that presents like a new home - LVP on main level with a bright, open floorplan - Kitchen with granite, tile backsplash, SS appliances, breakfast bar & ample cabinet/ counter space - Large living room with ceiling fan/light & tons of natural light - Dining area - Powder room - Huge Primary suite on 2nd floor w/walk in closet - Primary bath with walk in shower, raised height, dual basin sinks - Generous secondary bedrooms & closets - Shared full bath #2 with tub and dual basin vanity - Laundry on 2nd floor with storage - Private back yard with patio & access to community walking trails - Large one car garage with built in shelving and ample additional parking on front / side of home - Community amenities include gate, clubhouse, pool, walking trail & pond- HOA covers all for just $165/month- A+ Fort Mill Schools & just minutes from I-77 but tucked into a quiet community - Socially active HOA - Just across the SC line for easy access to Charlotte & minutes from all your day to day needs!
Time on Site
2 months ago
Property Type
Residential
Year Built
2021
Lot Size
N/A
Price/Sq.Ft.
$227
HOA Fees
Request Info from Buyer's AgentListing Information
- LocationFort Mill
- MLS #CAR288719986
- Last UpdatedNovember 14, 2025
Property Details
School Information
Loading map...
Additional Information
Utilities
- Public Sewer
- City
Lot And Land
- Corner Lot
- End Unit
Agent Contacts
- Palmetto Park Realty Team Fort Mill: 803.548.6123
Interior Details
- Forced Air
- Natural Gas
- Carpet
- Vinyl
- Electric Dryer Hookup
- Laundry Closet
- Upper Level
- Attic Stairs Pulldown
- Cable Prewire
- Open Floorplan
- Pantry
- Walk-In Closet(s)
Exterior Features
- Architectural Shingle
- Lawn Maintenance
- Stone Veneer
- Vinyl
- Covered
- Front Porch
- Patio
- Rear Porch
Parking And Garage
- Driveway
- Attached Garage
Financial Information
Basement And Foundation
- Slab
Zoning And Restrictions
Square Footage And Levels
- Two
Additional C A R Information
IDX information is provided exclusively for consumers' personal, non-commercial use only; it may not be used for any purpose other than to identify prospective properties consumers may be interested in purchasing. Data is deemed reliable but is not guaranteed accurate by the MLS GRID. Use of this site may be subject to an end user license agreement. Based on information submitted to the MLS GRID as of Fri, Nov 14, 2025. All data is obtained from various sources and may not have been verified by broker or MLS GRID. Supplied Open House Information is subject to change without notice. All information should be independently reviewed and verified for accuracy. Properties may or may not be listed by the office/agent presenting the information. Some IDX listings have been excluded from this website. Any use by you of search facilities of data on the site, other than by a consumer looking to purchase real estate, is prohibited. DMCA Notice: Palmetto Park Realty respects the intellectual property rights of others. If you believe that your work has been copied in a way that constitutes copyright infringement, please provide our designated agent with written notice containing the following information: (1) identification of the copyrighted work claimed to have been infringed; (2) identification of the material that is claimed to be infringing; (3) your contact information; (4) a statement that you have a good faith belief that use of the material is not authorized; and (5) a statement that the information in the notification is accurate and you are authorized to act on behalf of the copyright owner. Please send DMCA notices to: [email protected]
Listing Information
- LocationFort Mill
- MLS #CAR288719986
- Last UpdatedNovember 14, 2025
