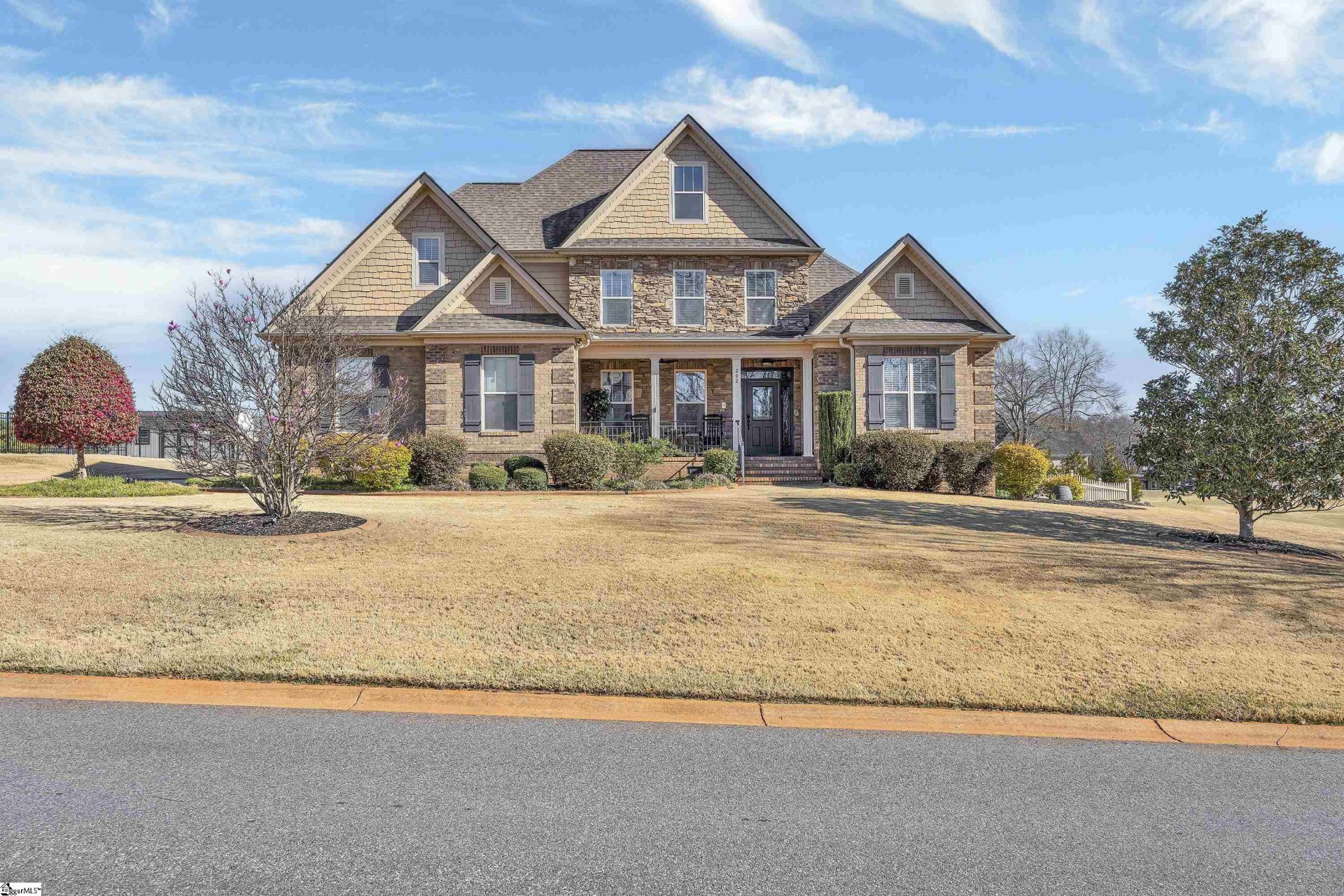
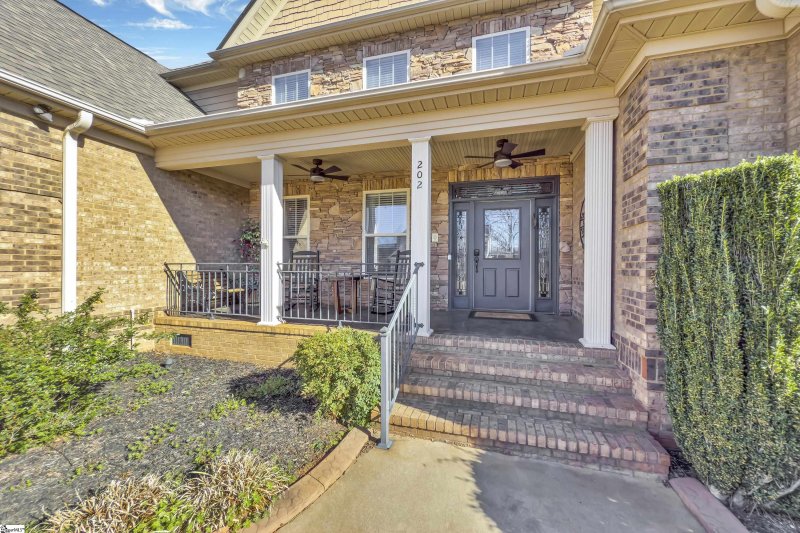
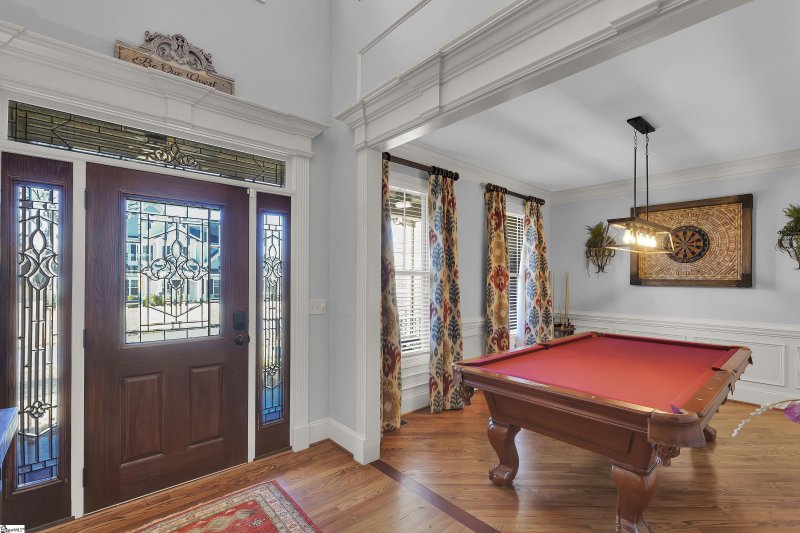
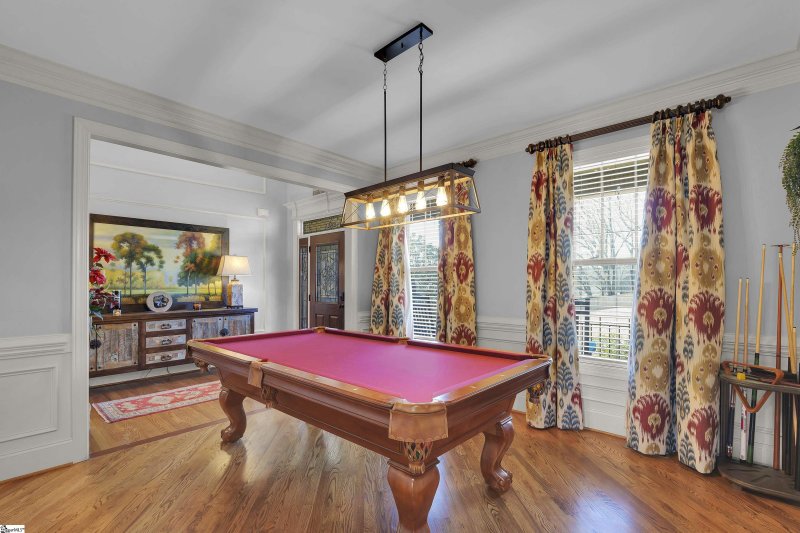
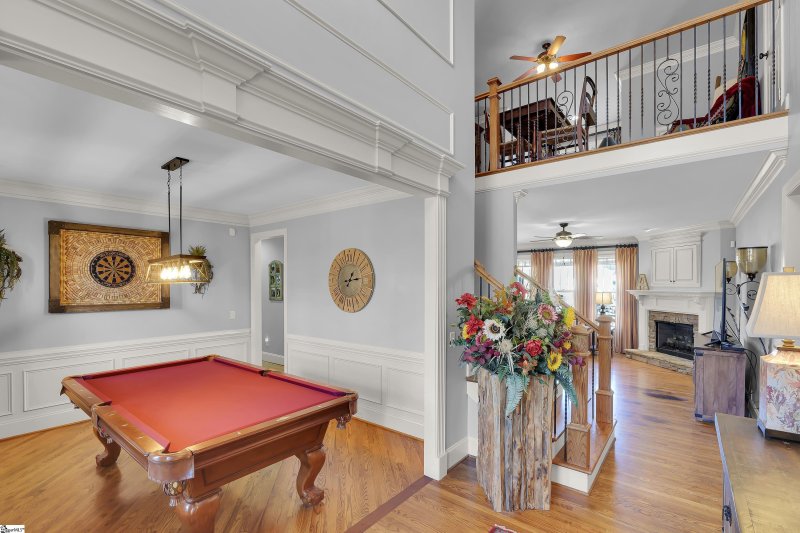

202 Avendell Drive in Avendell, Easley, SC
SOLD202 Avendell Drive, Easley, SC 29642
$610,000
$610,000
Sale Summary
Sold below asking price • Sold quickly
Does this home feel like a match?
Let us know — it helps us curate better suggestions for you.
Property Highlights
Bedrooms
4
Bathrooms
3
Living Area
3,134 SqFt
Property Details
This Property Has Been Sold
This property sold 6 months ago and is no longer available for purchase.
View active listings in Avendell →A rare opportunity to own one of the first truly CUSTOM BUILT homes in the Avendell Community. Such amazing curb appeal in this Beautiful brick and stone exterior with a large front porch and a courtyard entry garage! The stunning lead glass front door and 2-story foyer welcome you into this gorgeous spacious home with Elevated Custom Trim throughout!
Time on Site
7 months ago
Property Type
Residential
Year Built
2008
Lot Size
25,264 SqFt
Price/Sq.Ft.
$195
HOA Fees
Request Info from Buyer's AgentProperty Details
School Information
Additional Information
Region
Agent Contacts
- Greenville: (864) 757-4000
- Simpsonville: (864) 881-2800
Community & H O A
Room Dimensions
Property Details
- Fenced Yard
- Level
- Some Trees
- Underground Utilities
Exterior Features
- Extra Pad
- Paved Concrete
- Stone
- Brick Veneer-Full
- Deck
- Patio
- Pool-In Ground
- Porch-Front
- Tilt Out Windows
- Windows-Insulated
- Sprklr In Grnd-Full Yard
- Outdoor Grill
- Water Feature
Interior Features
- Sink
- 1st Floor
- Walk-in
- Carpet
- Ceramic Tile
- Wood
- Cook Top-Dwn Draft
- Cook Top-Gas
- Dishwasher
- Disposal
- Dryer
- Oven-Self Cleaning
- Oven(s)-Wall
- Refrigerator
- Washer
- Oven-Electric
- Microwave-Built In
- Attic
- Garage
- Out Building w/Elec.
- Laundry
- Loft
- Office/Study
- Bonus Room/Rec Room
- Breakfast Area
- Unfinished Space
- 2 Story Foyer
- Cable Available
- Ceiling 9ft+
- Ceiling Fan
- Ceiling Cathedral/Vaulted
- Ceiling Smooth
- Ceiling Trey
- Countertops Granite
- Open Floor Plan
- Sauna
- Smoke Detector
- Window Trmnts-Some Remain
- Tub-Jetted
- Tub Garden
- Walk In Closet
- Split Floor Plan
- Pantry – Closet
Systems & Utilities
- Central Forced
- Electric
- Heat Pump
- Electric
- Heat Pump
Showing & Documentation
- Restric.Cov/By-Laws
- Seller Disclosure
- SQFT Sketch
- Appointment/Call Center
- Occupied
- Lockbox-Electronic
- Copy Earnest Money Check
- Pre-approve/Proof of Fund
- Signed SDS
- Specified Sales Contract
The information is being provided by Greater Greenville MLS. Information deemed reliable but not guaranteed. Information is provided for consumers' personal, non-commercial use, and may not be used for any purpose other than the identification of potential properties for purchase. Copyright 2025 Greater Greenville MLS. All Rights Reserved.
