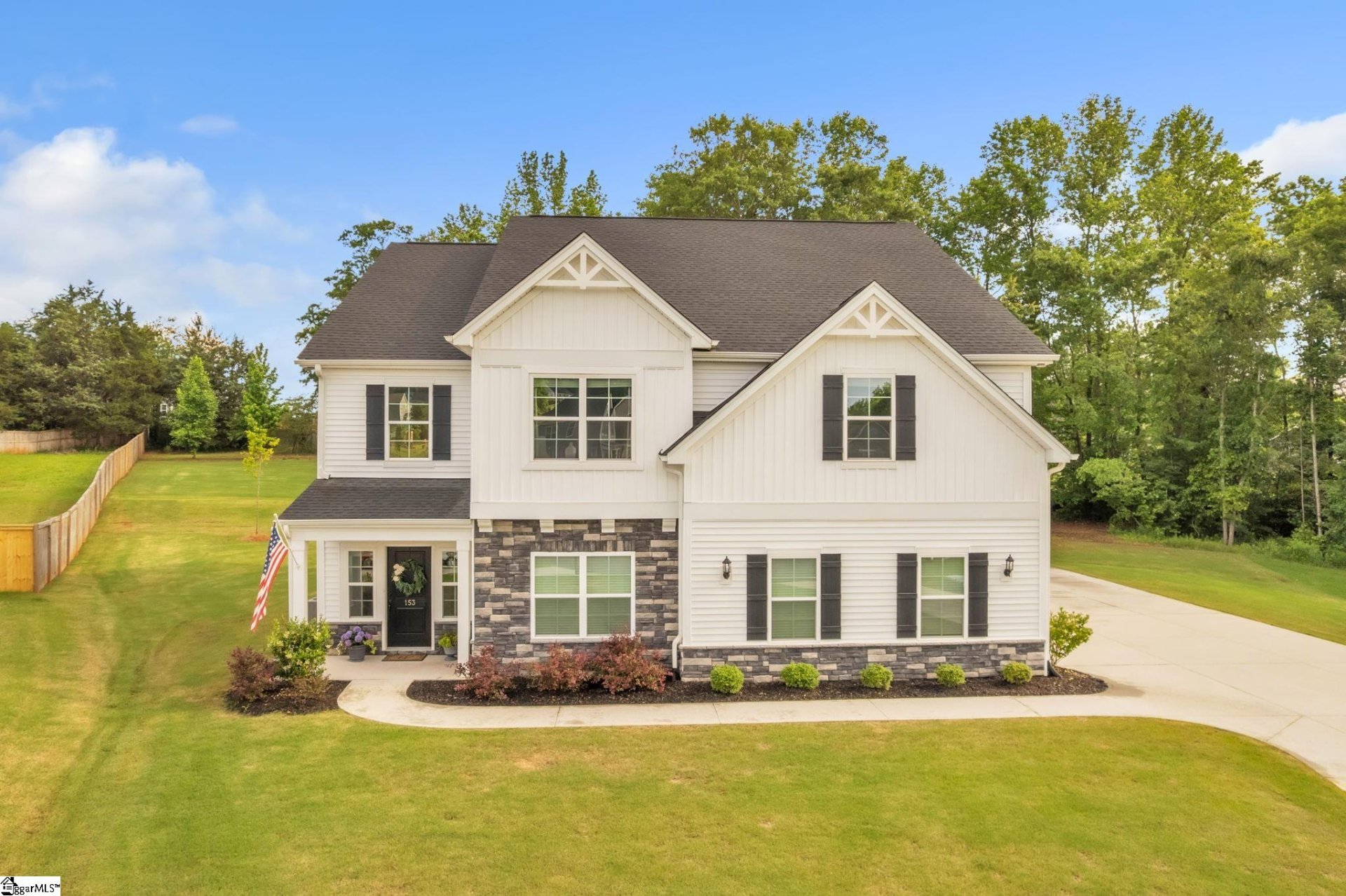
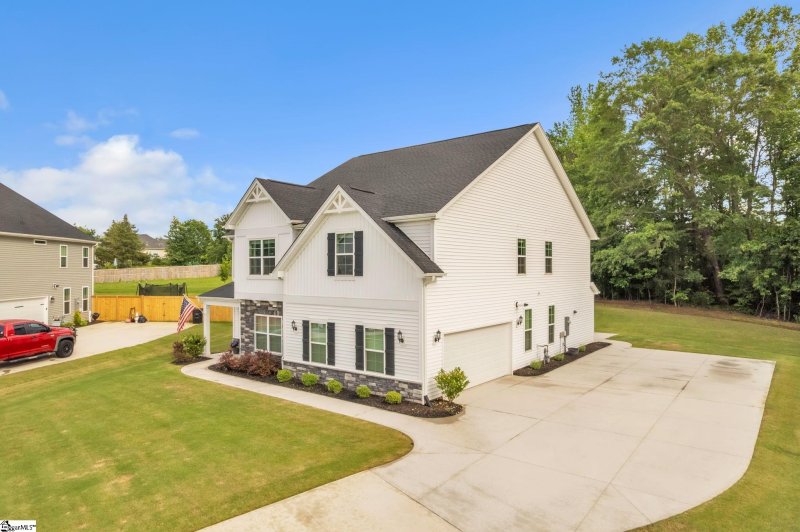
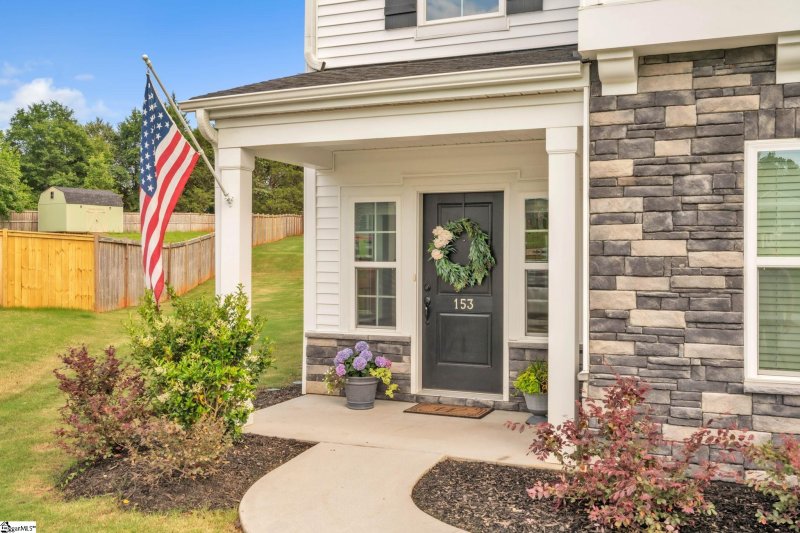
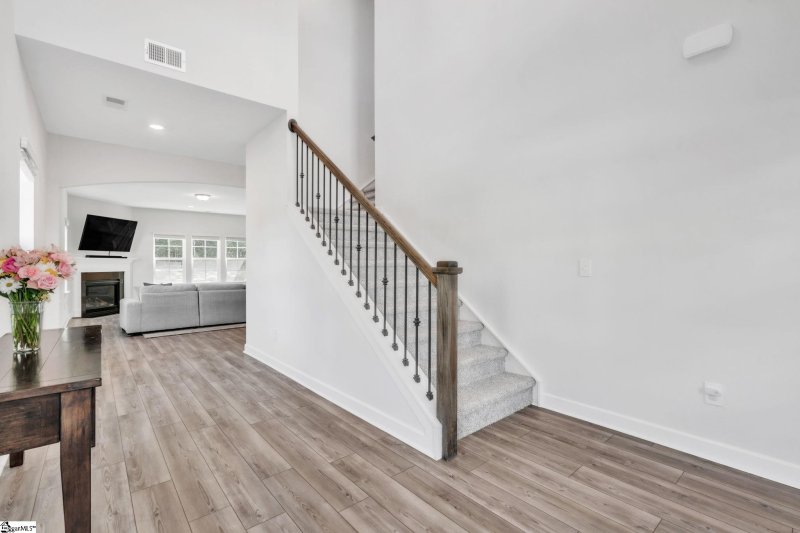
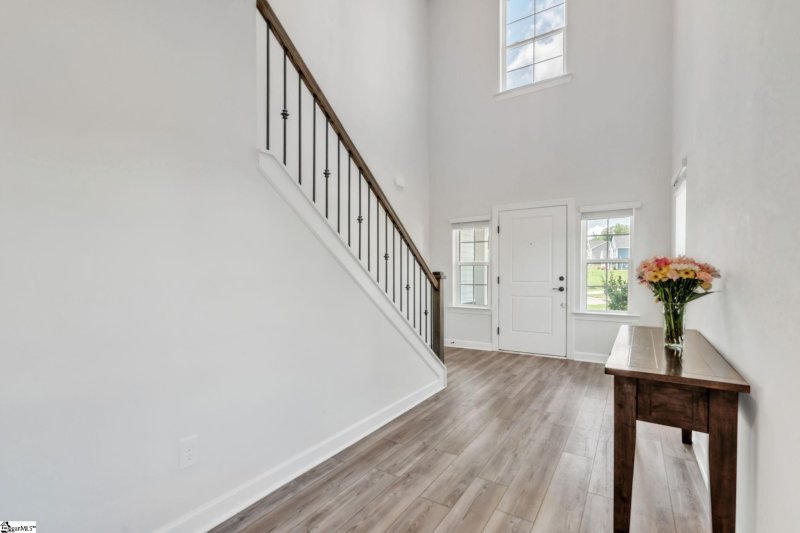

Discover Exceptional Living: 5 Bed Easley Home on Private Lot
SOLD153 Coppermine Drive, Easley, SC 29642
$605,000
$605,000
Sale Summary
Sold below asking price • Sold in typical time frame
Does this home feel like a match?
Let us know — it helps us curate better suggestions for you.
Property Highlights
Bedrooms
5
Bathrooms
3
Living Area
3,464 SqFt
Property Details
This Property Has Been Sold
This property sold 3 months ago and is no longer available for purchase.
View active listings in Avendell →Stunning 5-Bedroom Retreat in Private Cul-de-Sac Easley, SC Welcome to your dream home in the heart of Easley, SC. Located in Avendell, one of the Upstate s finest neighborhoods, this home is nestled at the end of a peaceful cul-de-sac. This spacious 5-bedroom, 3-bathroom residence offers 3,400 sq ft + of thoughtfully designed living space on a premium oversized lot with unmatched privacy and natural beauty.
Time on Site
5 months ago
Property Type
Residential
Year Built
2021
Lot Size
39,204 SqFt
Price/Sq.Ft.
$175
HOA Fees
Request Info from Buyer's AgentProperty Details
School Information
Additional Information
Region
Agent Contacts
- Greenville: (864) 757-4000
- Simpsonville: (864) 881-2800
Community & H O A
Room Dimensions
Property Details
- Traditional
- Craftsman
- Cul-de-Sac
- Some Trees
Exterior Features
- Extra Pad
- Paved Concrete
- Stone
- Vinyl Siding
- Patio
- Porch-Front
- Sprklr In Grnd-Full Yard
- Porch-Covered Back
Interior Features
- 2nd Floor
- Walk-in
- Dryer – Electric Hookup
- Washer Connection
- Carpet
- Luxury Vinyl Tile/Plank
- Dishwasher
- Disposal
- Stand Alone Range-Gas
- Microwave-Built In
- Attic
- Garage
- 2 Story Foyer
- Attic Stairs Disappearing
- Ceiling 9ft+
- Ceiling Fan
- Ceiling Smooth
- Countertops Granite
- Open Floor Plan
- Smoke Detector
- Tub Garden
- Walk In Closet
- Countertops – Quartz
- Pantry – Walk In
Systems & Utilities
- Gas
- Tankless
- Central Forced
- Electric
- Electric
- Forced Air
Showing & Documentation
- Advance Notice Required
- Occupied
- Lockbox-Electronic
The information is being provided by Greater Greenville MLS. Information deemed reliable but not guaranteed. Information is provided for consumers' personal, non-commercial use, and may not be used for any purpose other than the identification of potential properties for purchase. Copyright 2025 Greater Greenville MLS. All Rights Reserved.
