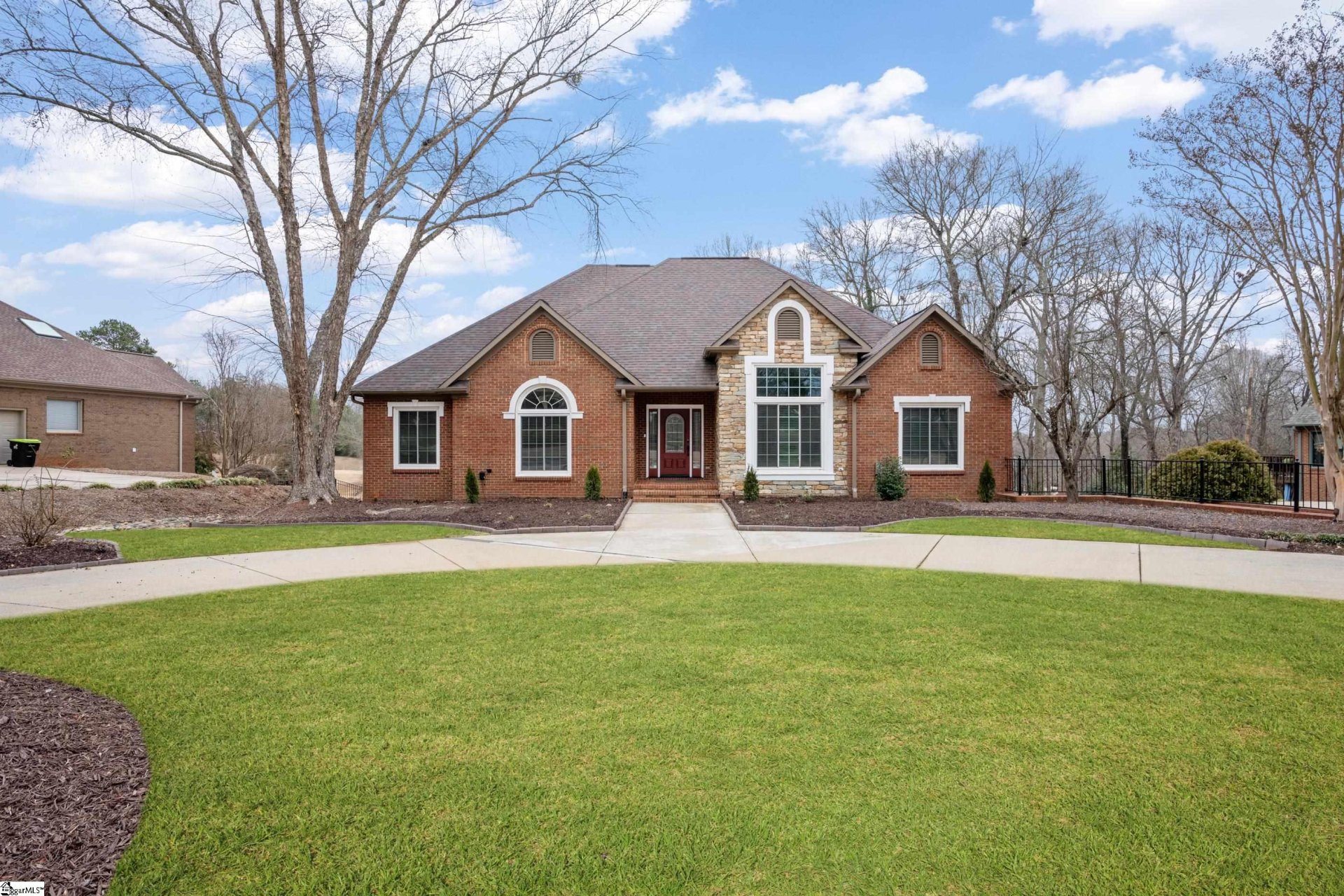
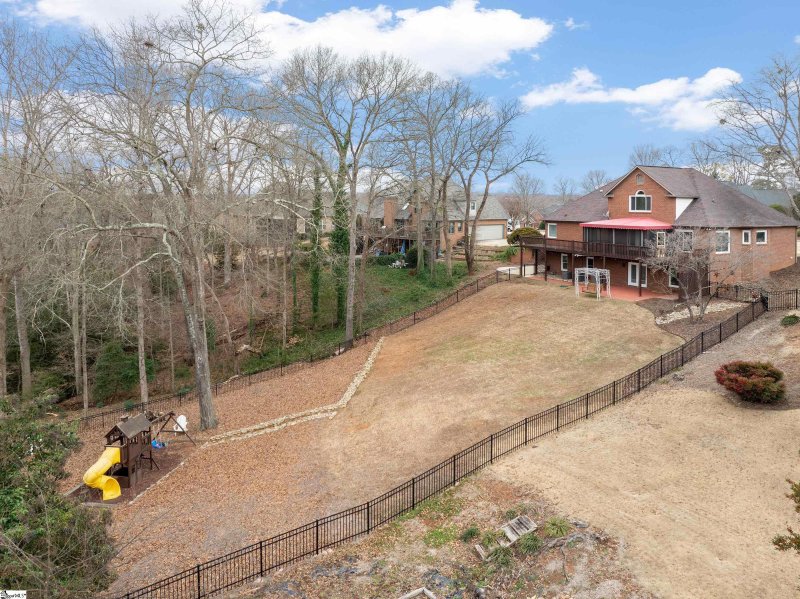
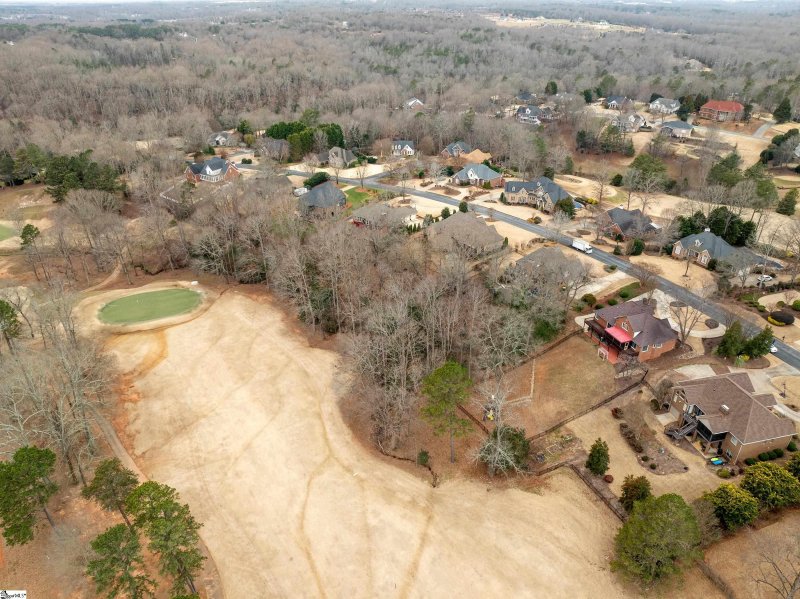
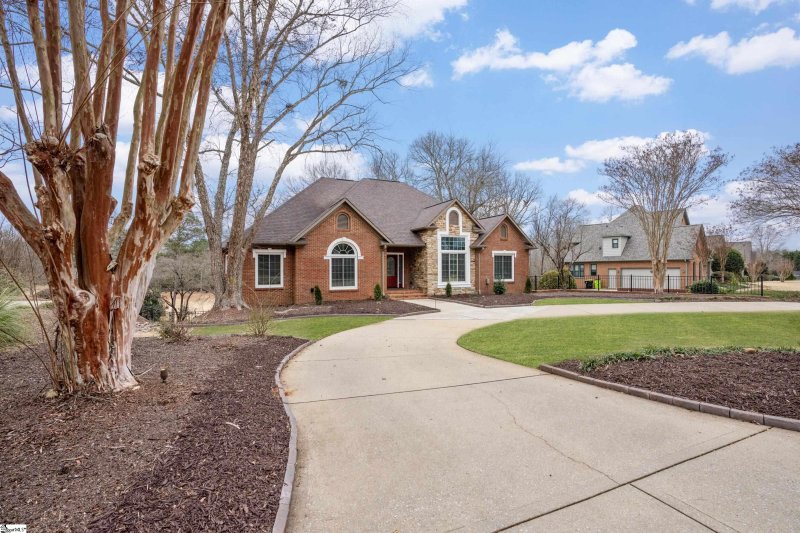
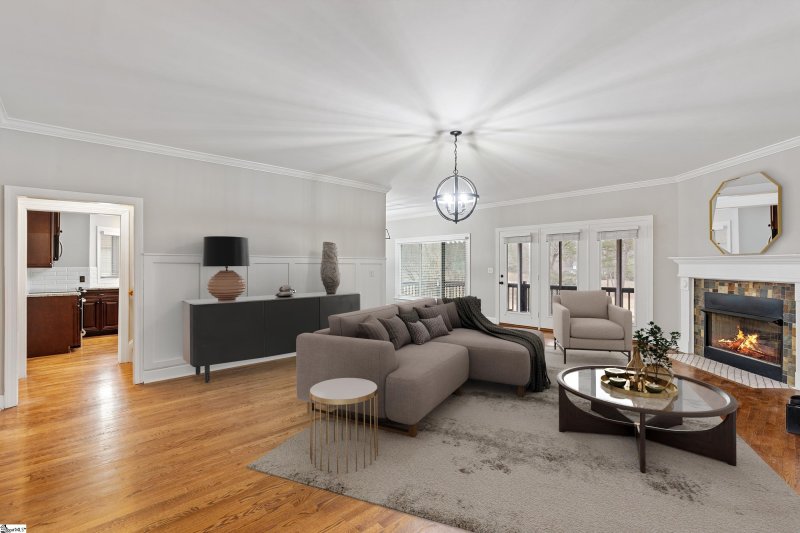
263 River Falls Drive in River Falls Plantation, Duncan, SC
SOLD263 River Falls Drive, Duncan, SC 29334
$665,000
$665,000
Sale Summary
Sold below asking price • Sold quickly
Does this home feel like a match?
Let us know — it helps us curate better suggestions for you.
Property Highlights
Bedrooms
4
Bathrooms
4
Property Details
This Property Has Been Sold
This property sold 1 year ago and is no longer available for purchase.
View active listings in River Falls Plantation →Welcome home to this 4 bedroom, 4 bath home with potential to be 6 bedrooms, full walk-out basement, 3-car garage located on the 5th fairway of the sought-after neighborhood of River Falls Subdivision conveniently located minutes from shopping, restaurants, Publix and Ingles, highways 290, I-85, and I-26 and the award-winning district 5 schools. This home offers quality construction that exudes elegance and custom features throughout! As you enter the main floor foyer your eyes go to the impressive hardwoods that flank almost the entire first floor!
Time on Site
1 year ago
Property Type
Residential
Year Built
1996
Lot Size
34,412 SqFt
Price/Sq.Ft.
N/A
HOA Fees
Request Info from Buyer's AgentProperty Details
School Information
Loading map...
Additional Information
Agent Contacts
- Greenville: (864) 757-4000
- Simpsonville: (864) 881-2800
Community & H O A
Room Dimensions
Property Details
- Fenced Yard
- On Golf Course
- Sloped
- Some Trees
- Underground Utilities
Special Features
- Basement
- Kitchen/Kitchenette
- Separate Entrance
Exterior Features
- Circular
- Extra Pad
- Paved
- Paved Concrete
- Brick Veneer-Partial
- Stone
- Deck
- Patio
- Porch-Screened
- Porch-Other
- Tilt Out Windows
- Windows-Insulated
- Porch-Covered Back
Interior Features
- Sink
- 1st Floor
- Walk-in
- Dryer – Electric Hookup
- Washer Connection
- Carpet
- Ceramic Tile
- Wood
- Luxury Vinyl Tile/Plank
- Compactor
- Cook Top-Smooth
- Dishwasher
- Disposal
- Dryer
- Refrigerator
- Washer
- Cook Top-Electric
- Oven-Electric
- Microwave-Built In
- Attic
- Garage
- Basement
- Exercise Room
- Laundry
- Loft
- Media Room/Home Theater
- Office/Study
- Bonus Room/Rec Room
- 2nd Kitchen/Kitchenette
- Attic
- Breakfast Area
- Guest Accommodations
- Attic Stairs Disappearing
- Bookcase
- Ceiling 9ft+
- Ceiling Fan
- Ceiling Smooth
- Ceiling Trey
- Central Vacuum
- Countertops-Solid Surface
- Open Floor Plan
- Smoke Detector
- Tub-Jetted
- Tub Garden
- Walk In Closet
- Wet Bar
- Split Floor Plan
- Pantry – Walk In
Systems & Utilities
- Central Forced
- Electric
- Multi-Units
- Forced Air
- Multi-Units
- Natural Gas
Showing & Documentation
- Seller Disclosure
- SQFT Sketch
- Appointment/Call Center
- Vacant
- Copy Earnest Money Check
- Pre-approve/Proof of Fund
- Signed SDS
The information is being provided by Greater Greenville MLS. Information deemed reliable but not guaranteed. Information is provided for consumers' personal, non-commercial use, and may not be used for any purpose other than the identification of potential properties for purchase. Copyright 2025 Greater Greenville MLS. All Rights Reserved.
