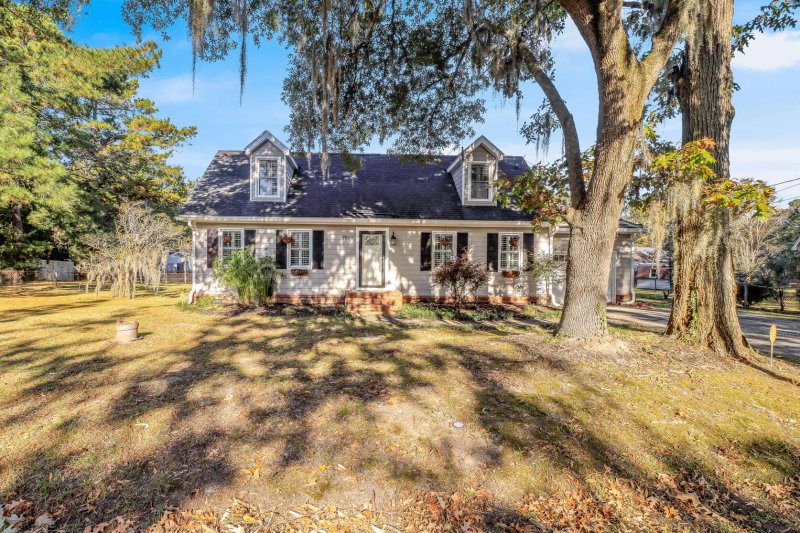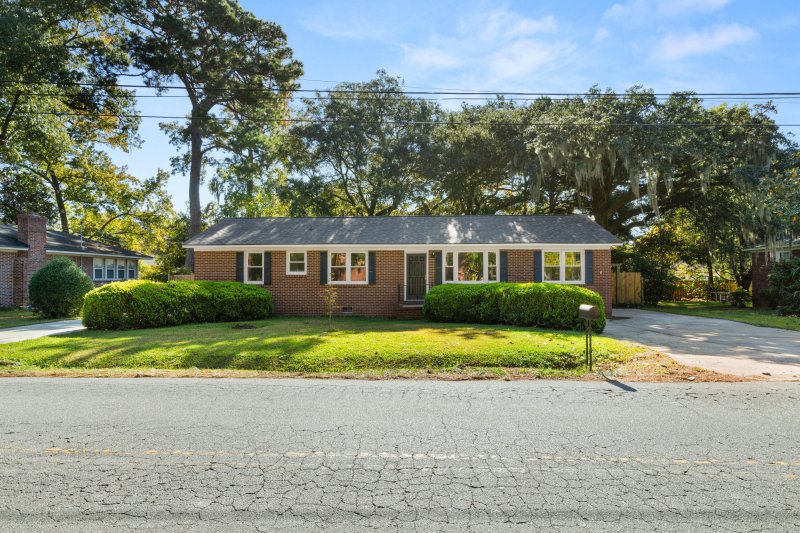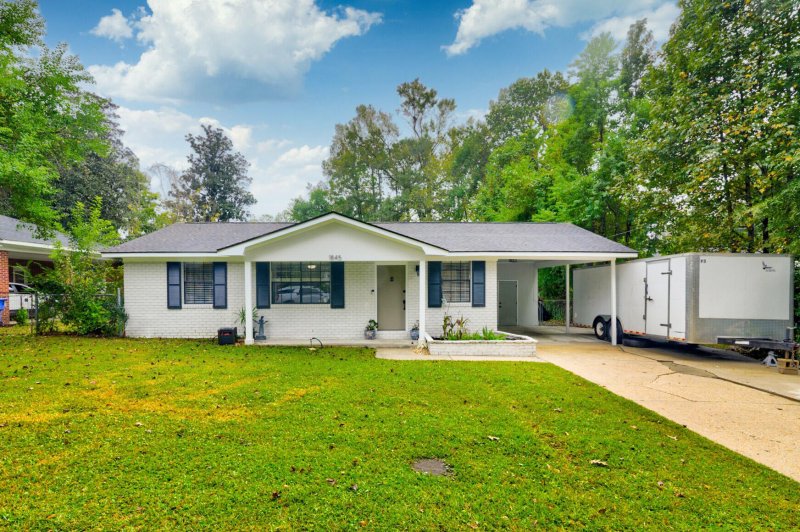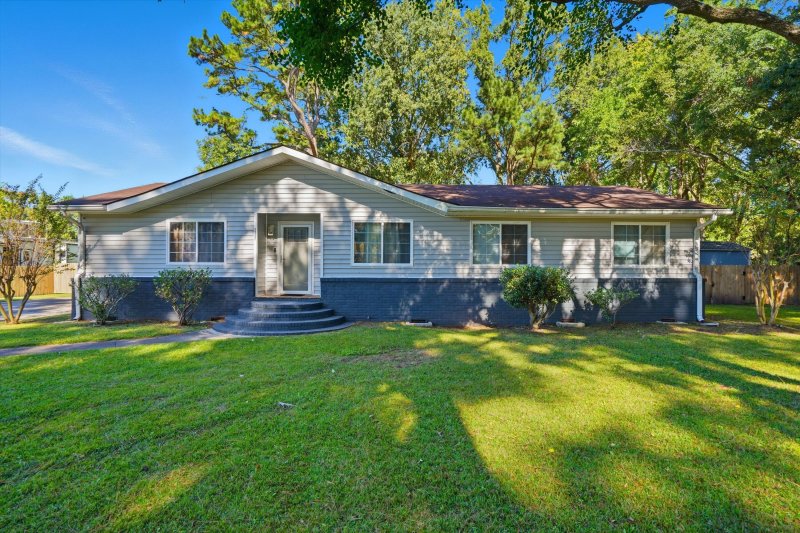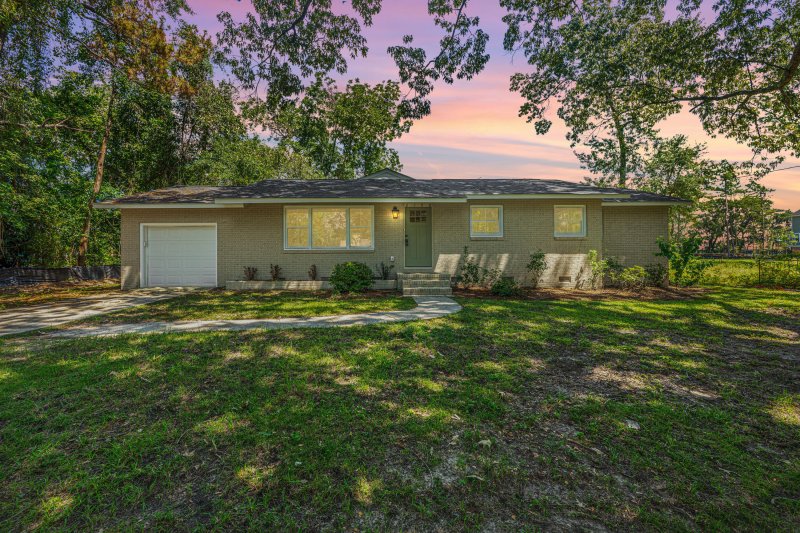Similar Available Properties in Pierpont
Explore these active listings in the same community
Property Details
Street View
Explore the neighborhood
Loading Street View...
Listing History
Property market timeline
Listed for Sale
October 12, 2024Property listed
Off Market
November 21, 2025Property is no longer actively listed
Need Help Finding the Right Property?
Our experienced agents know the Pierpont market inside and out.
