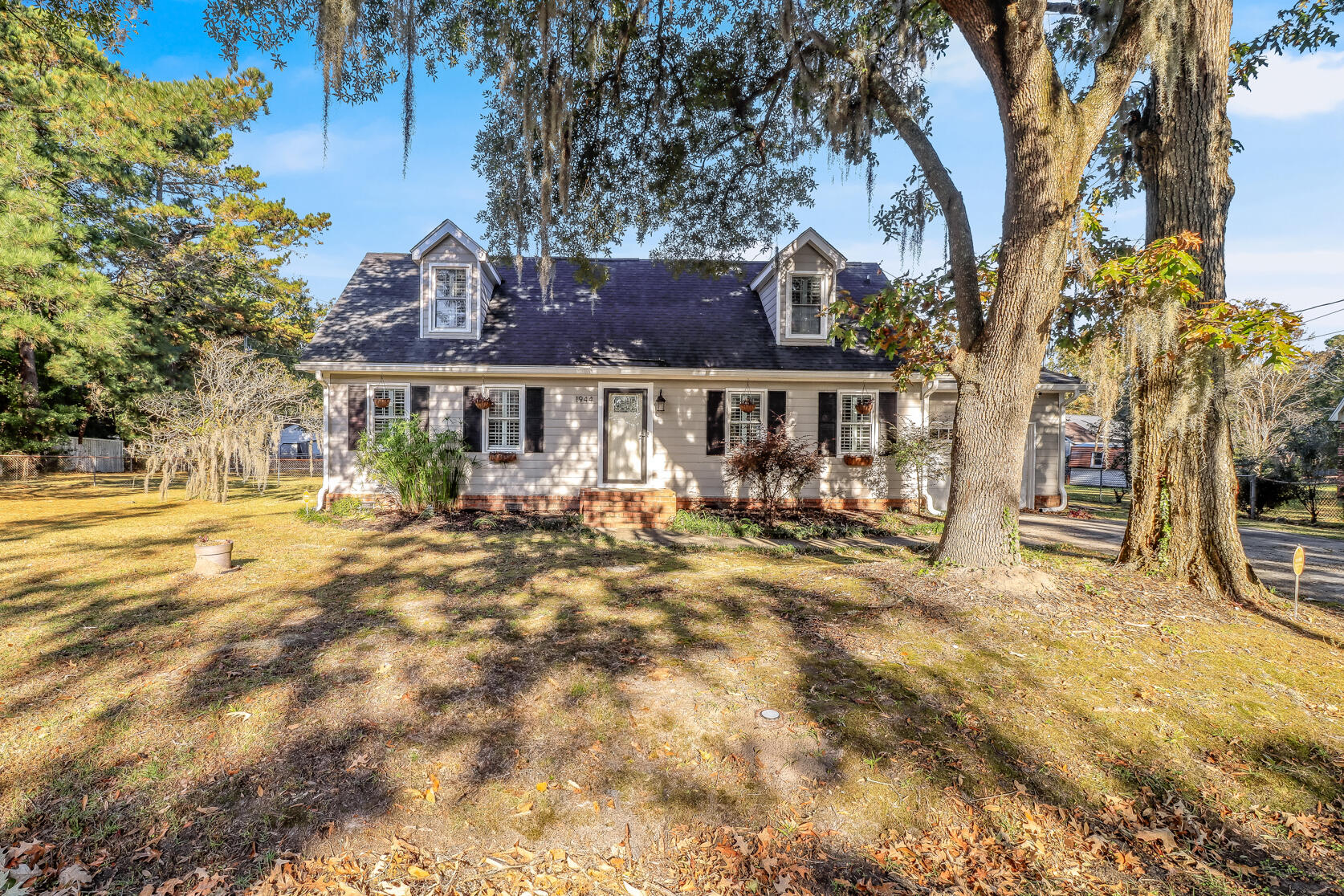
Pierpont
$450k
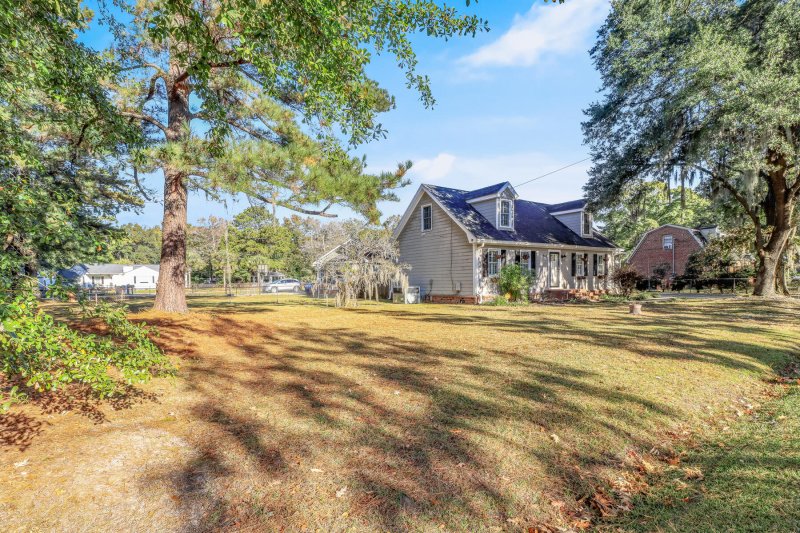
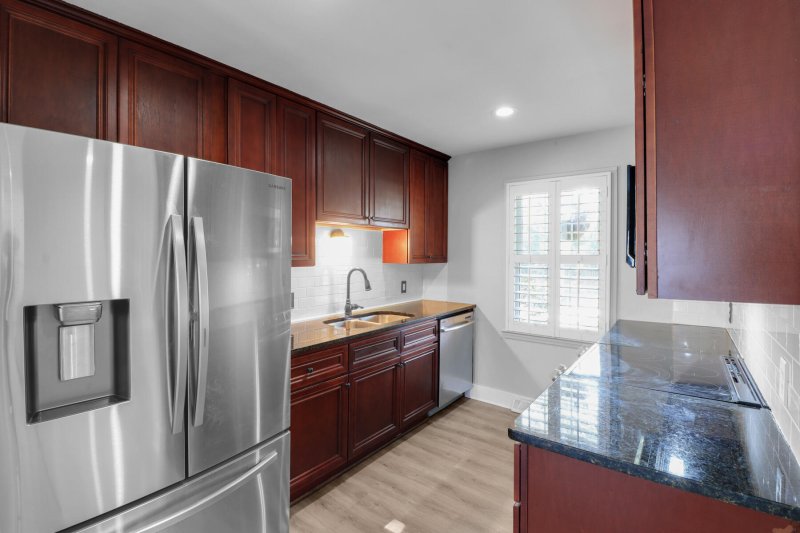
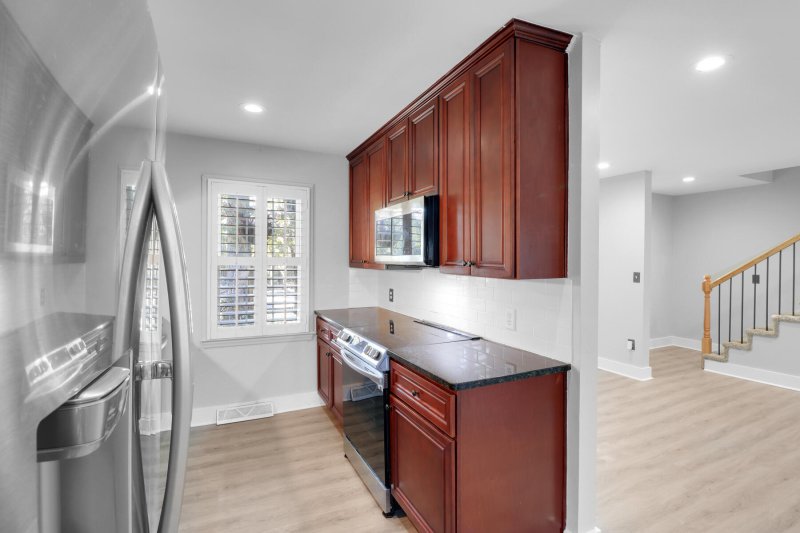
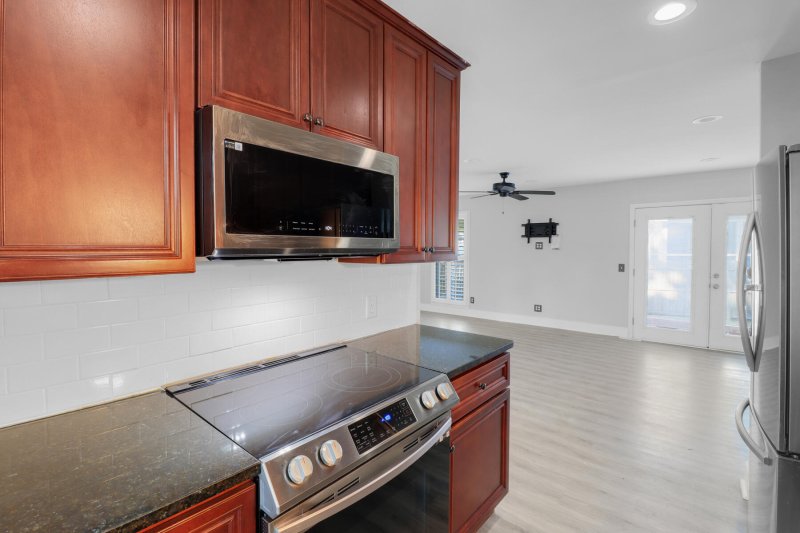
View All33 Photos

Pierpont
33
$450k
1944 Woodland Road in Pierpont, Charleston, SC
1944 Woodland Road, Charleston, SC 29414
$450,000
$450,000
203 views
20 saves
Does this home feel like a match?
Let us know — it helps us curate better suggestions for you.
Property Highlights
Bedrooms
4
Bathrooms
2
Property Details
Welcome to this spacious 4-bedroom, 2-bath home on a large quarter-acre lot in the desirable Pierpont neighborhood of West Ashley. Built in 1980 and thoughtfully updated, this property offers a blend of comfort, convenience, and incredible potential, ready for you to add finishing touches and make it their own.Step inside a bright, open living area featuring new LVP flooring and abundant natural light.
Time on Site
1 week ago
Property Type
Residential
Year Built
1980
Lot Size
10,454 SqFt
Price/Sq.Ft.
N/A
HOA Fees
Request Info from Buyer's AgentProperty Details
Bedrooms:
4
Bathrooms:
2
Total Building Area:
1,639 SqFt
Property Sub-Type:
SingleFamilyResidence
Garage:
Yes
Stories:
2
School Information
Elementary:
Springfield
Middle:
Drayton Hall
High:
West Ashley
School assignments may change. Contact the school district to confirm.
Additional Information
Region
0
C
1
H
2
S
Lot And Land
Lot Features
0 - .5 Acre
Lot Size Area
0.24
Lot Size Acres
0.24
Lot Size Units
Acres
Agent Contacts
List Agent Mls Id
8036
List Office Name
Trademark Properties, Inc
List Office Mls Id
1761
List Agent Full Name
Lyla Ambrose
Room Dimensions
Room Master Bedroom Level
Lower
Property Details
Directions
From 61, Turn Onto Woodland. Home On Right
M L S Area Major
12 - West of the Ashley Outside I-526
Tax Map Number
3551000064
County Or Parish
Charleston
Property Sub Type
Single Family Detached
Architectural Style
Cape Cod, Traditional
Construction Materials
Wood Siding
Exterior Features
Roof
Architectural, Asphalt
Fencing
Wood
Other Structures
No
Parking Features
1 Car Garage
Exterior Features
Rain Gutters
Interior Features
Cooling
Central Air
Heating
Central
Flooring
Carpet, Luxury Vinyl, Wood
Room Type
Family, Living/Dining Combo
Laundry Features
Electric Dryer Hookup, Washer Hookup
Interior Features
Ceiling - Blown, Ceiling - Smooth, Ceiling Fan(s), Family, Living/Dining Combo
Systems & Utilities
Sewer
Public Sewer
Utilities
Charleston Water Service, Dominion Energy
Water Source
Public
Financial Information
Listing Terms
Any
Additional Information
Stories
2
Garage Y N
true
Carport Y N
false
Cooling Y N
true
Feed Types
- IDX
Heating Y N
true
Listing Id
25030501
Mls Status
Active
Listing Key
8c1b6e519fc944355ccd207a2a25d109
Coordinates
- -80.048195
- 32.826571
Fireplace Y N
false
Parking Total
1
Carport Spaces
0
Covered Spaces
1
Standard Status
Active
Source System Key
20251114173612301788000000
Building Area Units
Square Feet
New Construction Y N
false
Property Attached Y N
false
Originating System Name
CHS Regional MLS
Showing & Documentation
Internet Address Display Y N
true
Internet Consumer Comment Y N
true
Internet Automated Valuation Display Y N
true
