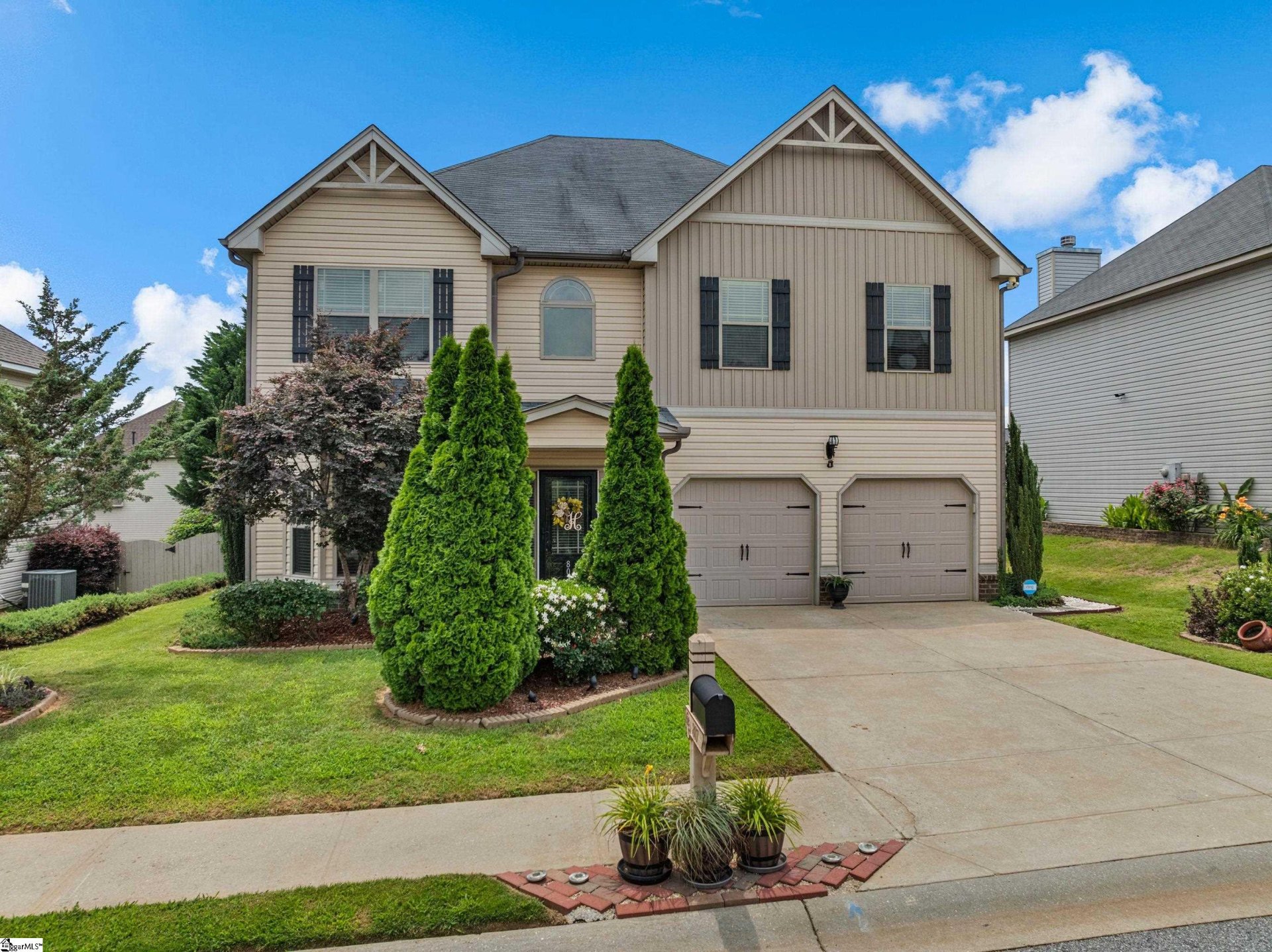
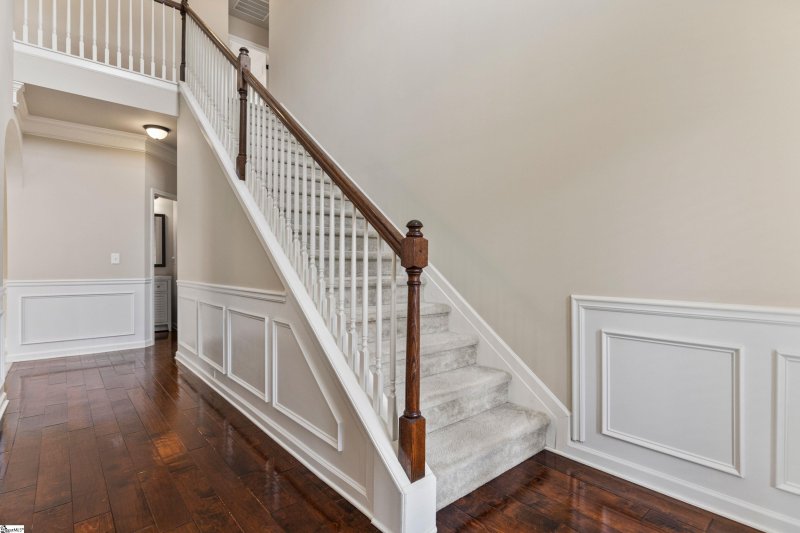
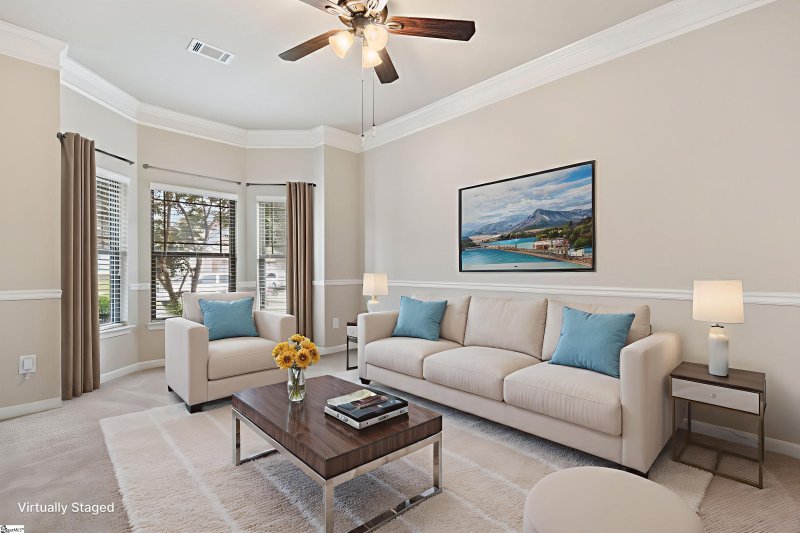
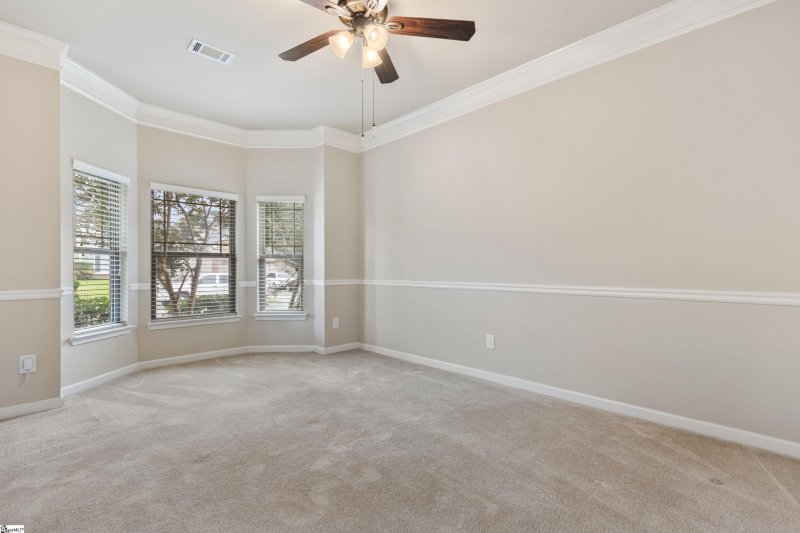
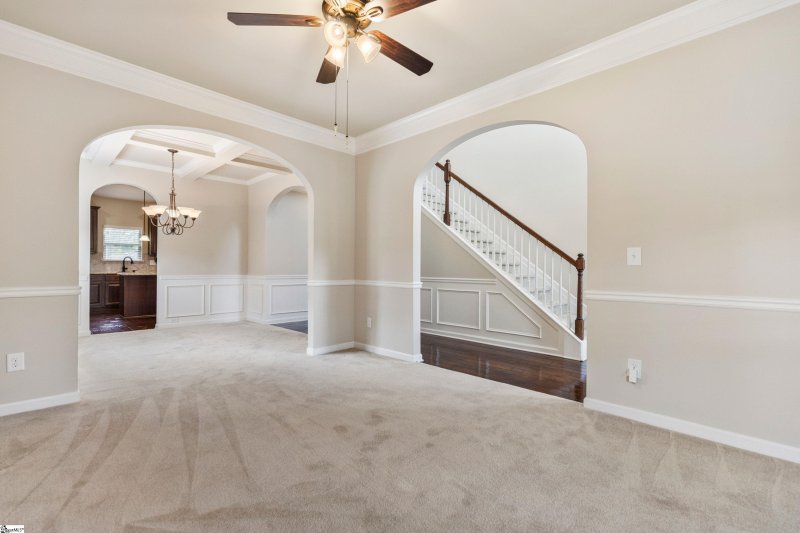
Woodruff Oasis: Screened Porch, Hot Tub, Hardwood Floors, & More!
807 E Holloway Drive, Woodruff, SC 29388
$385,900
$385,900
Does this home feel like a match?
Let us know — it helps us curate better suggestions for you.
Property Highlights
Bedrooms
4
Bathrooms
2
Living Area
2,750 SqFt
Property Details
807 E Holloway Dr is an incredible home with it's very own built-in backyard oasis. This home is loaded with curb appeal in the form of extensive landscaping, exterior lights and full yard irrigation. Inside this beautiful home you will discover gleaming hardwood floors, tall ceilings, elegant archways, 5 panel doors, extensive crown molding and millwork.
Time on Site
5 months ago
Property Type
Residential
Year Built
2013
Lot Size
8,712 SqFt
Price/Sq.Ft.
$140
HOA Fees
Request Info from Buyer's AgentListing Information
- LocationWoodruff
- MLS #GVL1560265
- Stories2
- Last UpdatedNovember 5, 2025
Property Details
School Information
Loading map...
Additional Information
Agent Contacts
- Greenville: (864) 757-4000
- Simpsonville: (864) 881-2800
Community & H O A
Room Dimensions
Property Details
- Traditional
- Craftsman
- Fenced Yard
- Lake
- Level
- Sidewalk
- Underground Utilities
Exterior Features
- Paved
- Paved Concrete
- Block
- Vinyl Siding
- Hot Tub
- Patio
- Porch-Screened
- Some Storm Doors
- Tilt Out Windows
- Sprklr In Grnd-Full Yard
- Under Ground Irrigation
Interior Features
- 2nd Floor
- Walk-in
- Stackable Accommodating
- Carpet
- Ceramic Tile
- Wood
- Vinyl
- Dishwasher
- Disposal
- Stand Alone Range-Gas
- Oven-Electric
- Microwave-Built In
- Attic
- Garage
- Out Building
- Comb Liv & Din Room
- Laundry
- Breakfast Area
- 2 Story Foyer
- Attic Stairs Disappearing
- Cable Available
- Ceiling 9ft+
- Ceiling Fan
- Ceiling Cathedral/Vaulted
- Ceiling Smooth
- Ceiling Trey
- Countertops Granite
- Open Floor Plan
- Sec. System-Owned/Conveys
- Smoke Detector
- Tub Garden
- Walk In Closet
- Ceiling – Coffered
- Pantry – Closet
Systems & Utilities
- Central Forced
- Electric
- Forced Air
- Natural Gas
Showing & Documentation
- Advance Notice Required
- Appointment/Call Center
- Lockbox-Electronic
- Showing Time
- Pre-approve/Proof of Fund
- Signed SDS
- Signed MLS Full Detail
The information is being provided by Greater Greenville MLS. Information deemed reliable but not guaranteed. Information is provided for consumers' personal, non-commercial use, and may not be used for any purpose other than the identification of potential properties for purchase. Copyright 2025 Greater Greenville MLS. All Rights Reserved.
Listing Information
- LocationWoodruff
- MLS #GVL1560265
- Stories2
- Last UpdatedNovember 5, 2025
