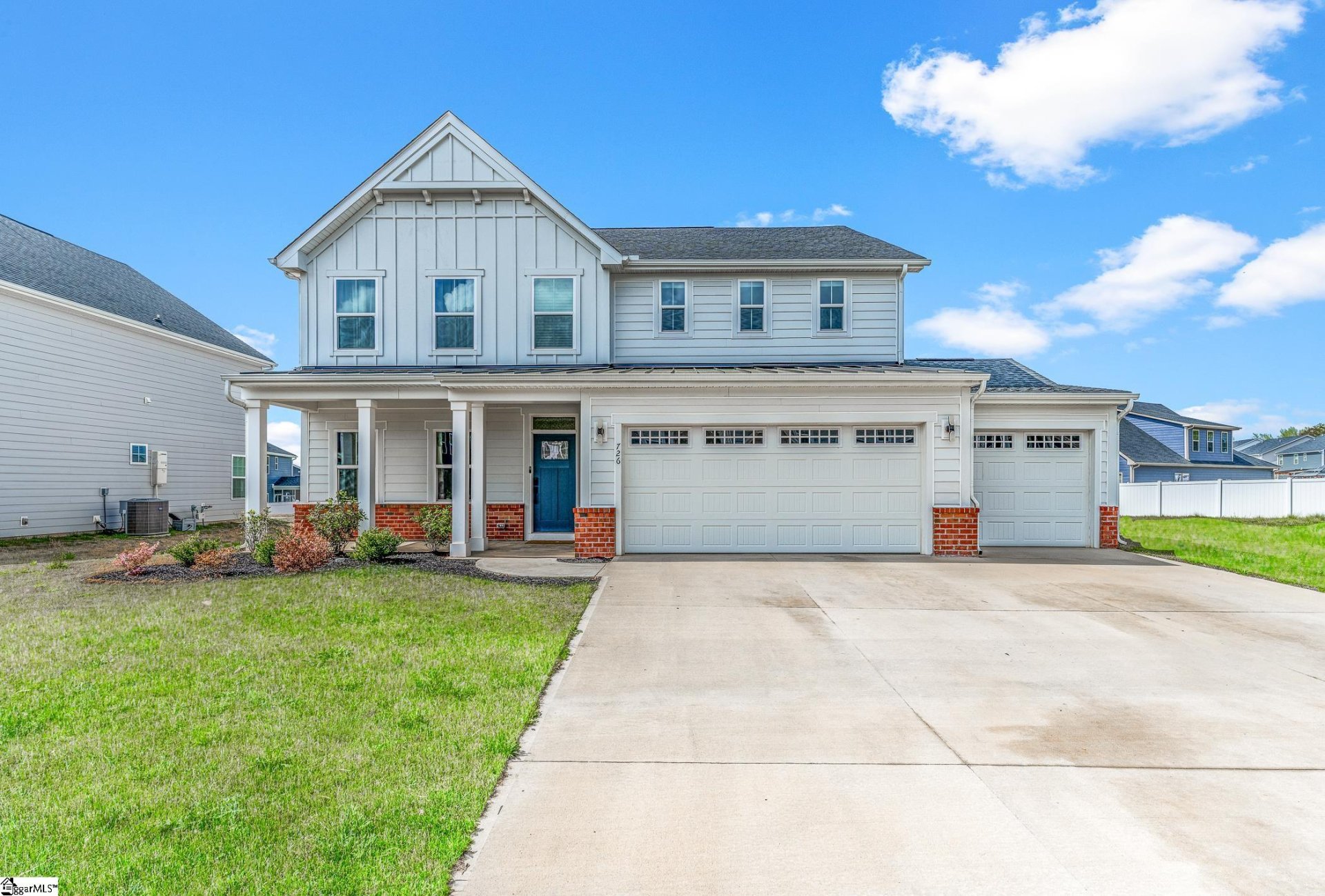
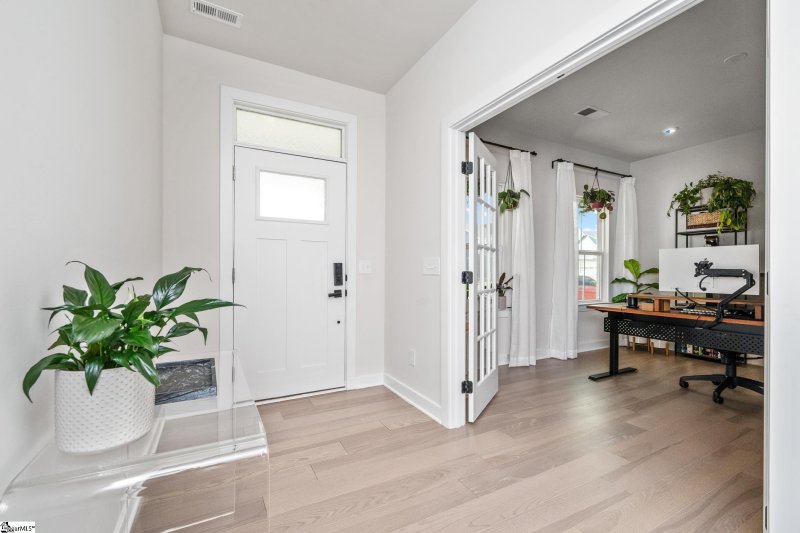
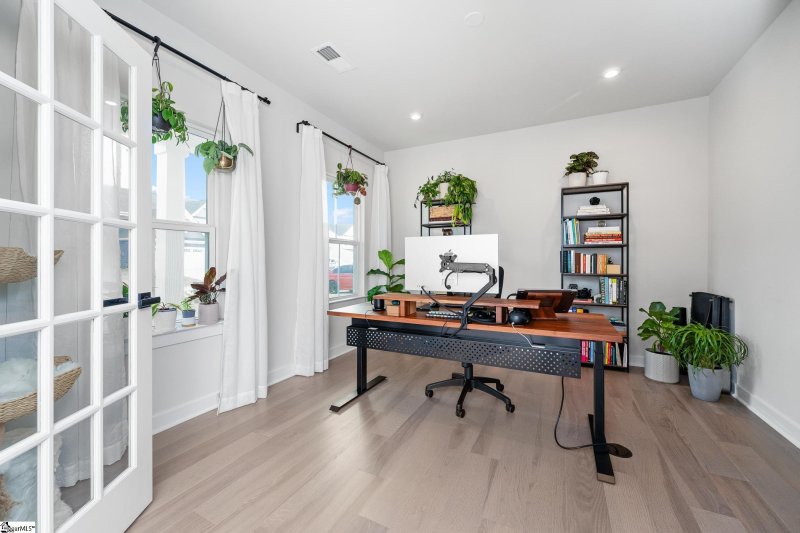
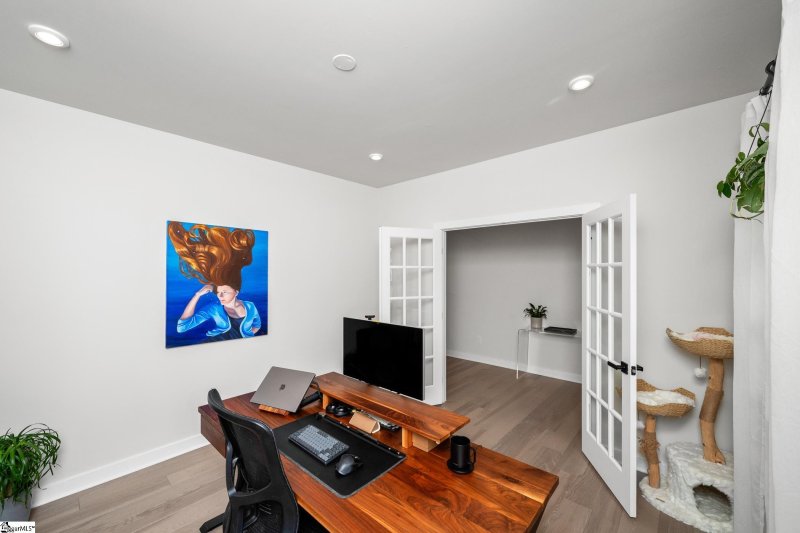
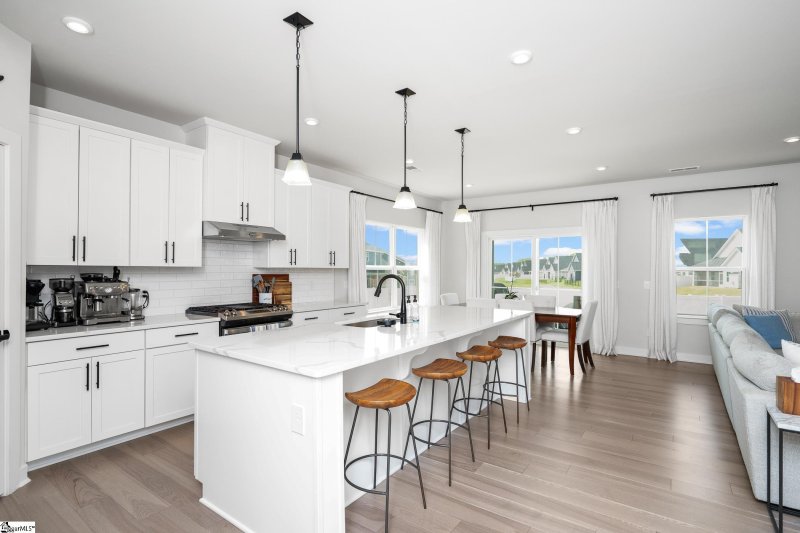
Nearly New Home in Emory Park with 3-Car Garage & Community Pool
SOLD726 Lady Fern Drive, Woodruff, SC 29388-6805
$449,000
$449,000
Sale Summary
Sold above asking price • Sold slightly slower than average
Does this home feel like a match?
Let us know — it helps us curate better suggestions for you.
Property Highlights
Bedrooms
4
Bathrooms
2
Living Area
3,040 SqFt
Property Details
This Property Has Been Sold
This property sold 2 months ago and is no longer available for purchase.
View active listings in Emory Park →Welcome to 726 Lady Fern Drive, a nearly new 4-bedroom, 2.5-bathroom home located in the highly desirable Emory Park subdivision. This spacious home features an open-concept layout with a large kitchen island, gas range, and engineered hardwood flooring throughout the main level.
Time on Site
5 months ago
Property Type
Residential
Year Built
N/A
Lot Size
9,147 SqFt
Price/Sq.Ft.
$148
HOA Fees
Request Info from Buyer's AgentProperty Details
School Information
Loading map...
Additional Information
Agent Contacts
- Greenville: (864) 757-4000
- Simpsonville: (864) 881-2800
Community & H O A
Room Dimensions
Property Details
- Corner
- Level
- Some Trees
Exterior Features
- Brick Veneer-Partial
- Vinyl Siding
- Patio
- Porch-Front
- Tilt Out Windows
- Vinyl/Aluminum Trim
- Windows-Insulated
- Sprklr In Grnd-Full Yard
- Water Feature
- Under Ground Irrigation
Interior Features
- Sink
- 2nd Floor
- Walk-in
- Dryer – Electric Hookup
- Washer Connection
- Carpet
- Ceramic Tile
- Wood
- Luxury Vinyl Tile/Plank
- Cook Top-Gas
- Dishwasher
- Disposal
- Oven-Convection
- Oven(s)-Wall
- Refrigerator
- Oven-Gas
- Ice Machine
- Double Oven
- Warming Drawer
- Microwave-Built In
- Range Hood
- Attic
- Garage
- Comb Liv & Din Room
- Laundry
- Loft
- Office/Study
- Bonus Room/Rec Room
- Attic
- Attic Stairs Disappearing
- Ceiling 9ft+
- Ceiling Smooth
- Countertops Granite
- Open Floor Plan
- Smoke Detector
- Tub Garden
- Walk In Closet
- Pantry – Walk In
- Window Trtments-AllRemain
Systems & Utilities
- Central Forced
- Multi-Units
- Electric
- Heat Pump
Showing & Documentation
- Advance Notice Required
- Showing Time
The information is being provided by Greater Greenville MLS. Information deemed reliable but not guaranteed. Information is provided for consumers' personal, non-commercial use, and may not be used for any purpose other than the identification of potential properties for purchase. Copyright 2025 Greater Greenville MLS. All Rights Reserved.
