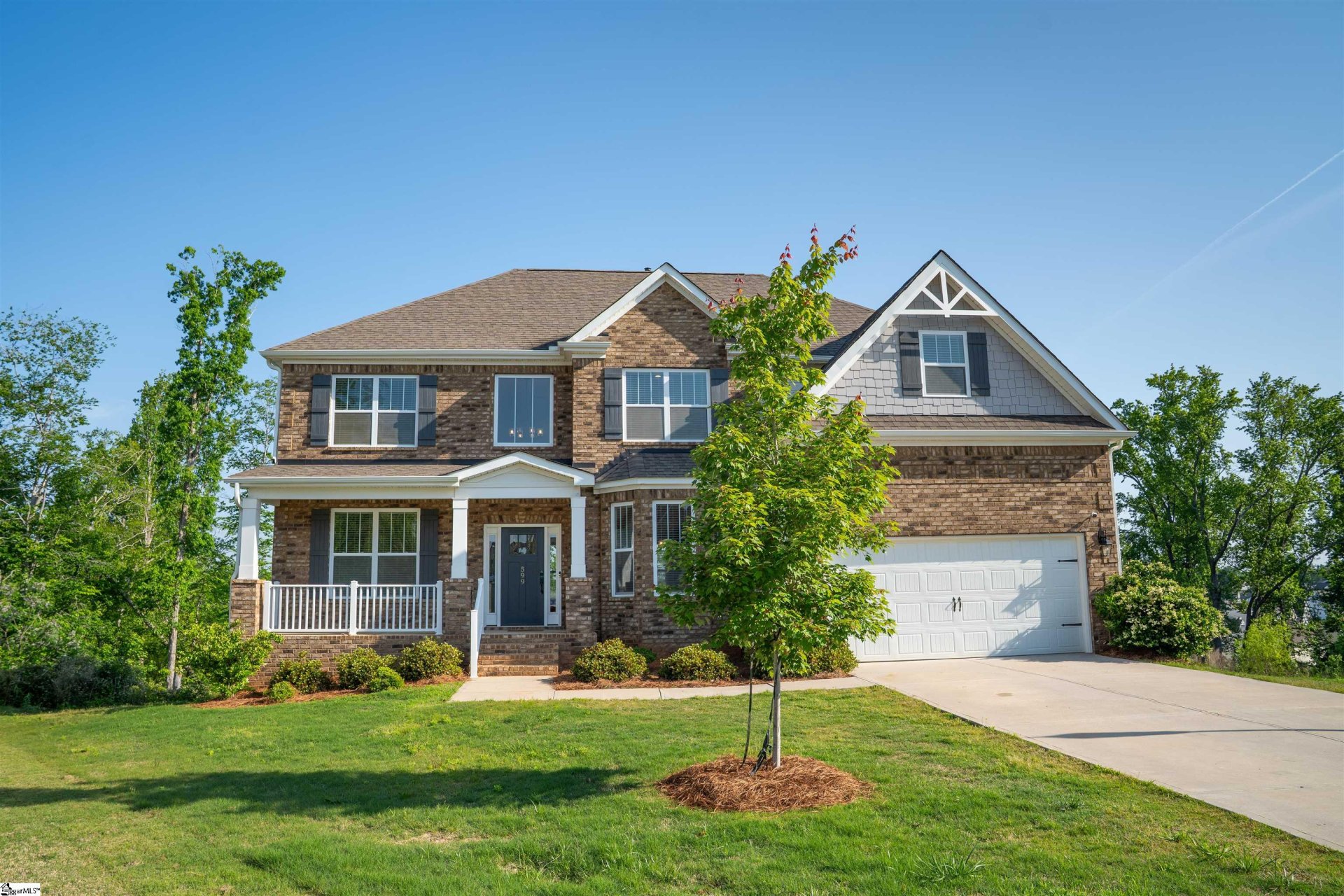
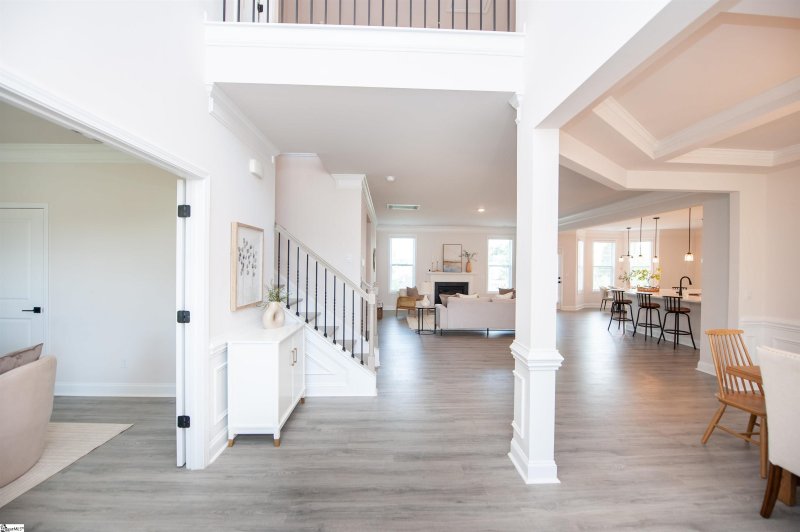
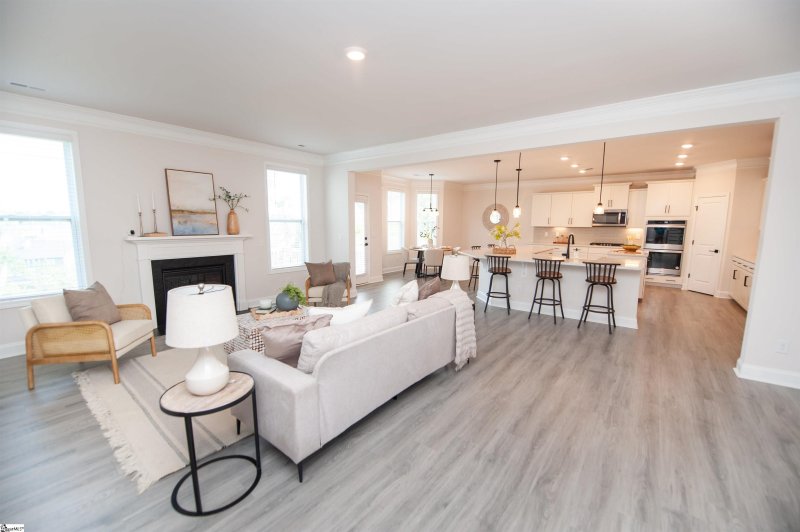
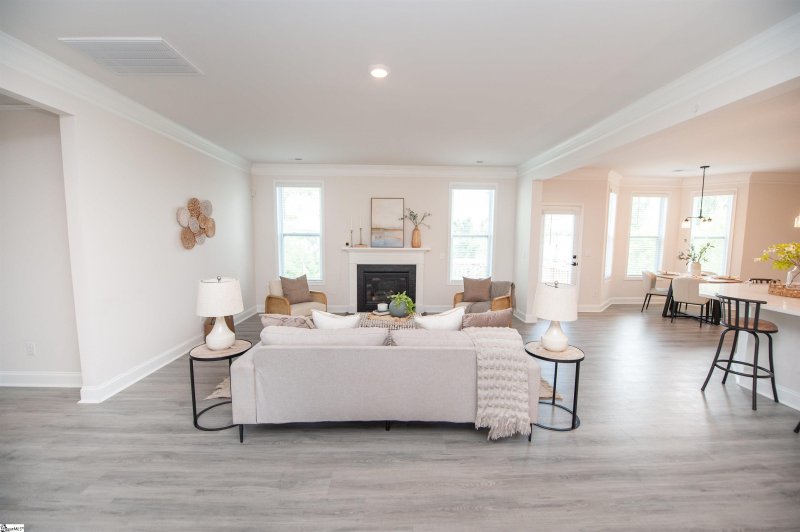
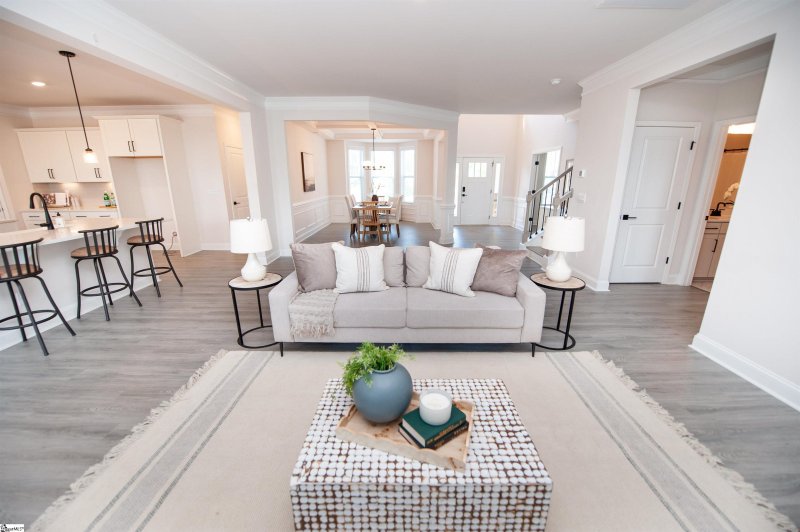
599 Fox Run Trail in Fox Run, Woodruff, SC
599 Fox Run Trail, Woodruff, SC 29388
$575,000
$575,000
Does this home feel like a match?
Let us know — it helps us curate better suggestions for you.
Property Highlights
Bedrooms
5
Bathrooms
4
Living Area
3,928 SqFt
Property Details
Welcome to this nearly new 5-bedroom, 4-bath home in the highly desirable Reidville community. Tucked at the end of a quiet cul-de-sac, this spacious property offers 3,928 sq ft of beautifully finished living space plus 1,740 sq ft of unfinished walkout basement ready for your custom touch. A two-car garage provides convenient parking and storage.
Time on Site
4 months ago
Property Type
Residential
Year Built
2022
Lot Size
20,473 SqFt
Price/Sq.Ft.
$146
HOA Fees
Request Info from Buyer's AgentProperty Details
School Information
Loading map...
Additional Information
Agent Contacts
- Greenville: (864) 757-4000
- Simpsonville: (864) 881-2800
Community & H O A
Room Dimensions
Property Details
- Creek
- Cul-de-Sac
- Level
- Sloped
- Some Trees
- Water View
Exterior Features
- Brick Veneer-Partial
- Masonite Siding
- Deck
- Porch-Front
- Tilt Out Windows
Interior Features
- 2nd Floor
- Walk-in
- Dryer – Electric Hookup
- Washer Connection
- Carpet
- Ceramic Tile
- Luxury Vinyl Tile/Plank
- Dishwasher
- Oven-Electric
- Microwave-Built In
- Laundry
- Office/Study
- Bonus Room/Rec Room
- Breakfast Area
- Unfinished Space
- Attic Stairs Disappearing
- Ceiling Fan
- Ceiling Cathedral/Vaulted
- Ceiling Trey
- Open Floor Plan
- Smoke Detector
- Window Trmnts-Some Remain
- Tub Garden
- Walk In Closet
- Split Floor Plan
- Countertops – Quartz
- Pantry – Closet
- Pantry – Walk In
Systems & Utilities
- Central Forced
- Electric
- Forced Air
- Natural Gas
Showing & Documentation
- Seller Disclosure
- SQFT Sketch
- Appointment/Call Center
- Vacant
- Lockbox-Electronic
- Lockbox-Combination
- Pre-approve/Proof of Fund
- Signed SDS
The information is being provided by Greater Greenville MLS. Information deemed reliable but not guaranteed. Information is provided for consumers' personal, non-commercial use, and may not be used for any purpose other than the identification of potential properties for purchase. Copyright 2025 Greater Greenville MLS. All Rights Reserved.
