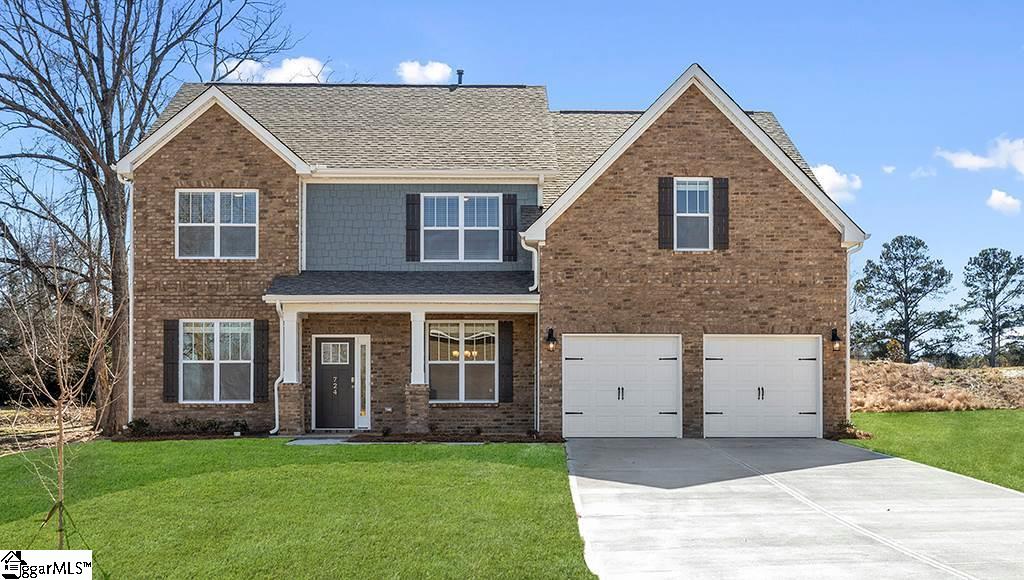
592 Fox Run Trail in Fox Run, Woodruff, SC
SOLD592 Fox Run Trail, Woodruff, SC 29388
$460,600
$460,600
Sale Summary
Sold above asking price • Extended time on market
Does this home feel like a match?
Let us know — it helps us curate better suggestions for you.
Property Highlights
Bedrooms
5
Bathrooms
4
Property Details
This Property Has Been Sold
This property sold 3 years ago and is no longer available for purchase.
View active listings in Fox Run →Welcome to Fox Run! Located in one of the fastest growing areas of the Upstate, this new home community is just minutes from I-85, I-26, BMW and Tyger River Park and near Woodruff Road, Greenville-Spartanburg International Airport, and Downtown Greenville and Spartanburg offering superb dining and shopping. Come check out the Jennings, one of our most popular floorplans, in the exclusive new community, Fox Run!!!
Time on Site
4 years ago
Property Type
Residential
Year Built
2021
Lot Size
12,632 SqFt
Price/Sq.Ft.
N/A
HOA Fees
Request Info from Buyer's AgentProperty Details
School Information
Loading map...
Additional Information
Agent Contacts
- Greenville: (864) 757-4000
- Simpsonville: (864) 881-2800
Community & H O A
Room Dimensions
Property Details
Exterior Features
- Hardboard Siding
- Stone
- Patio
- Tilt Out Windows
- Vinyl/Aluminum Trim
Interior Features
- Carpet
- Ceramic Tile
- Vinyl
- Cook Top-Gas
- Dishwasher
- Oven(s)-Wall
- Double Oven
- Microwave-Built In
- 2 Story Foyer
- Attic Stairs Disappearing
- Cable Available
- Ceiling 9ft+
- Ceiling Fan
- Ceiling Cathedral/Vaulted
- Ceiling Smooth
- Countertops Granite
- Walk In Closet
- Ceiling – Coffered
- Pantry – Walk In
Systems & Utilities
- Central Forced
- Electric
- Forced Air
- Natural Gas
Showing & Documentation
- Advance Notice Required
- List Agent Present
- Restricted Hours
The information is being provided by Greater Greenville MLS. Information deemed reliable but not guaranteed. Information is provided for consumers' personal, non-commercial use, and may not be used for any purpose other than the identification of potential properties for purchase. Copyright 2025 Greater Greenville MLS. All Rights Reserved.
