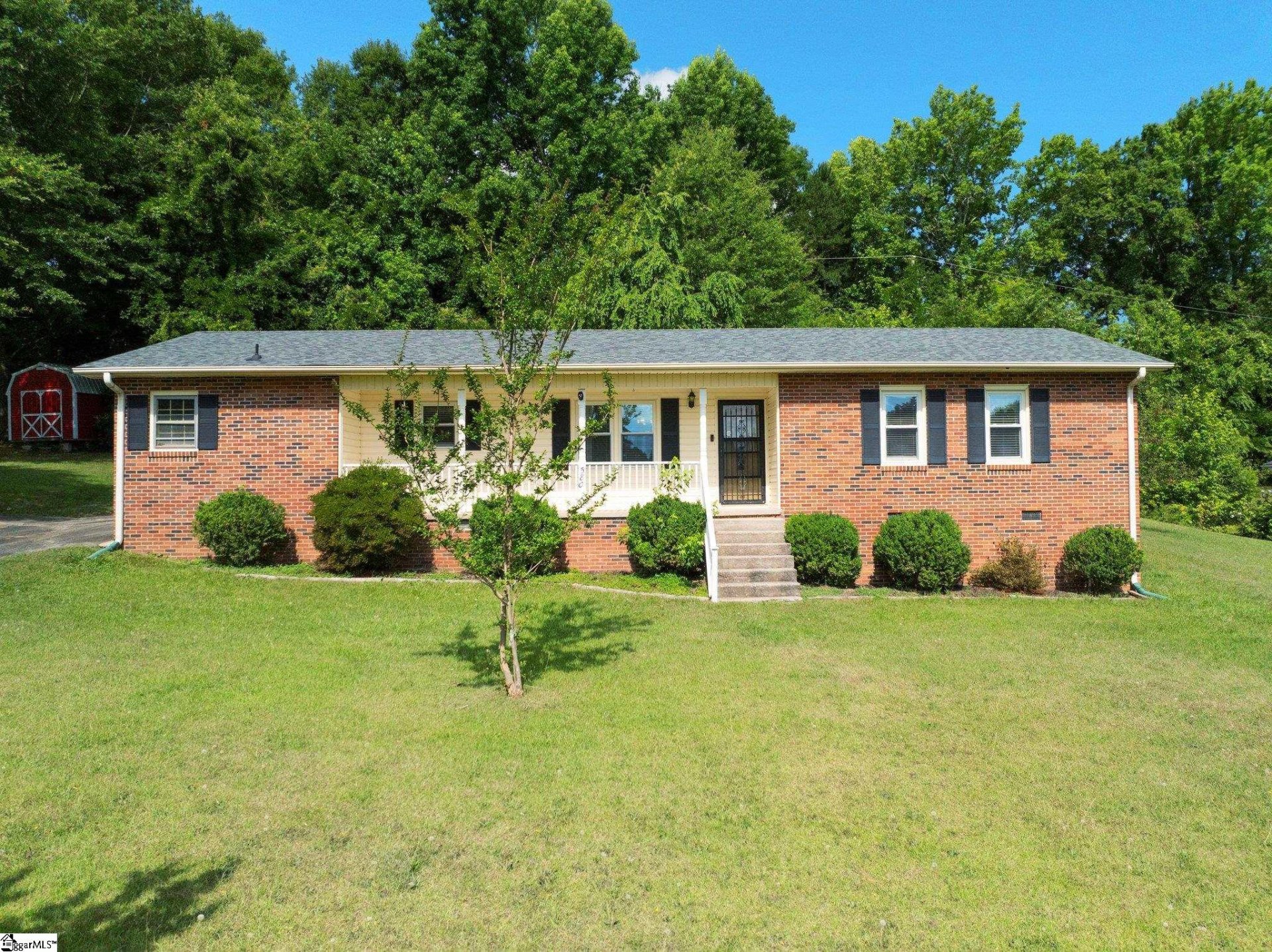
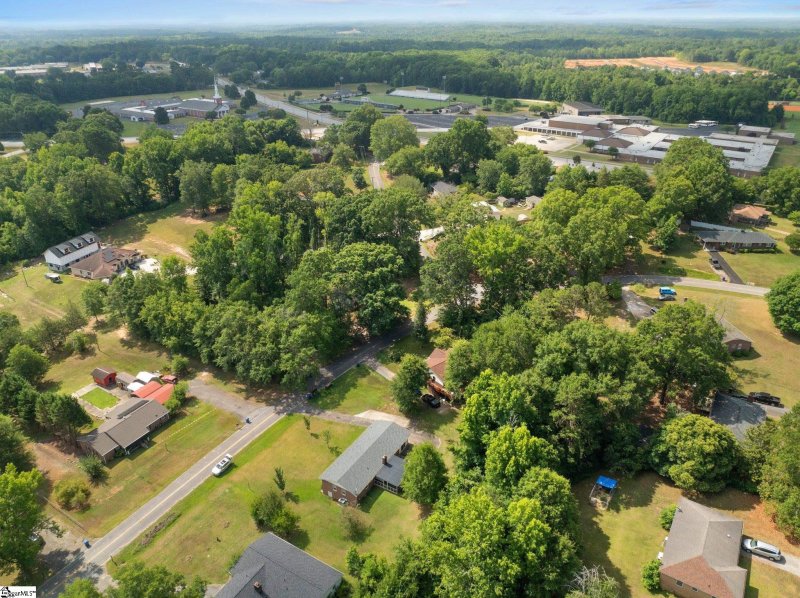
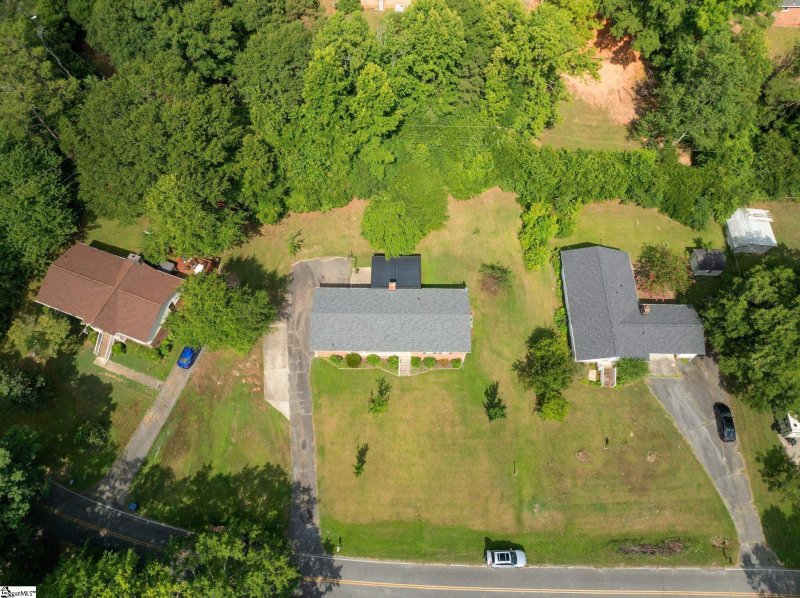
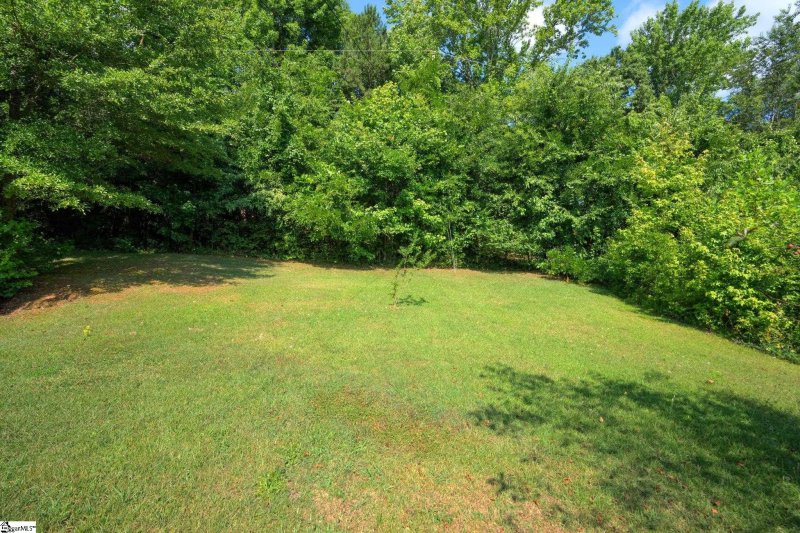
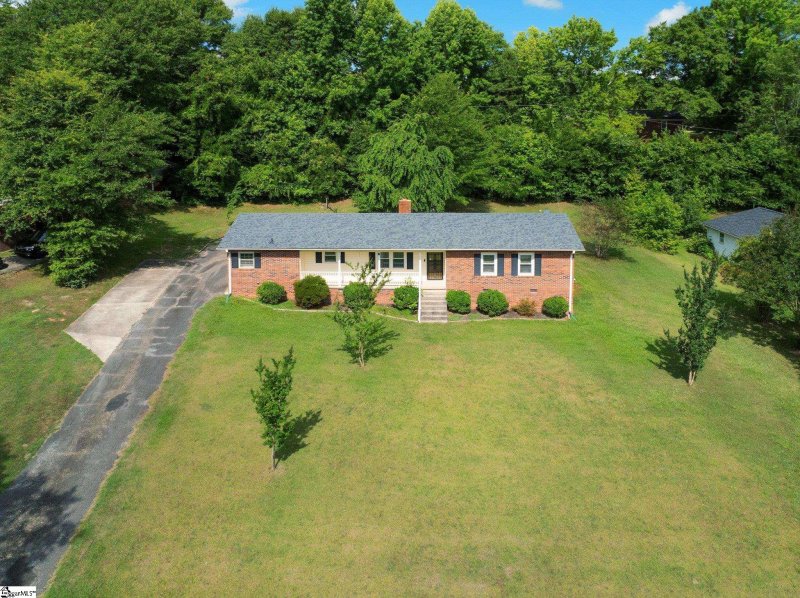
580 Hawthorne Avenue in Briarcliff Acres, Woodruff, SC
SOLD580 Hawthorne Avenue, Woodruff, SC 29388
$225,000
$225,000
Sale Summary
Sold at asking price • Sold quickly
Does this home feel like a match?
Let us know — it helps us curate better suggestions for you.
Property Highlights
Bedrooms
3
Bathrooms
2
Property Details
This Property Has Been Sold
This property sold 1 year ago and is no longer available for purchase.
View active listings in Briarcliff Acres →Must see this 3 bedroom, 2 bathroom with BONUS, brick ranch located in the heart of the booming Woodruff area located within walking distance to Woodruff High School, shopping, dining, restaurants and close to the new BMW plant. This home boast lots of updates throughout to offer to the new buyers. As you enter from the side of the home you walk into the spacious bonus room that was originally the carport and was enclosed to offer more living space.
Time on Site
1 year ago
Property Type
Residential
Year Built
1977
Lot Size
16,552 SqFt
Price/Sq.Ft.
N/A
HOA Fees
Request Info from Buyer's AgentProperty Details
School Information
Loading map...
Additional Information
Agent Contacts
- Greenville: (864) 757-4000
- Simpsonville: (864) 881-2800
Community & H O A
Room Dimensions
Property Details
- Crawl Space
- Sump Pump
- Dehumidifier
- Level
- Some Trees
- Wooded
Exterior Features
- Extra Pad
- Paved
- Brick Veneer-Partial
- Vinyl Siding
- Patio
- Porch-Front
- Porch-Covered Back
Interior Features
- 1st Floor
- Walk-in
- Dryer – Electric Hookup
- Washer Connection
- Wood
- Laminate Flooring
- Luxury Vinyl Tile/Plank
- Cook Top-Dwn Draft
- Cook Top-Smooth
- Disposal
- Oven(s)-Wall
- Cook Top-Electric
- Microwave-Built In
- Attic
- Out Building
- Comb Liv & Din Room
- Laundry
- Bonus Room/Rec Room
- Attic
- Breakfast Area
- Ceiling Fan
- Ceiling Blown
- Ceiling Smooth
- Smoke Detector
- Countertops – Laminate
- Pantry – Walk In
Systems & Utilities
Showing & Documentation
- Lead Based Paint Doc.
- Seller Disclosure
- Appointment/Call Center
- Restricted Hours
- Vacant
- As Is Addendum
- Copy Earnest Money Check
- Lead Based Paint Letter
- Pre-approve/Proof of Fund
- Signed SDS
The information is being provided by Greater Greenville MLS. Information deemed reliable but not guaranteed. Information is provided for consumers' personal, non-commercial use, and may not be used for any purpose other than the identification of potential properties for purchase. Copyright 2025 Greater Greenville MLS. All Rights Reserved.
