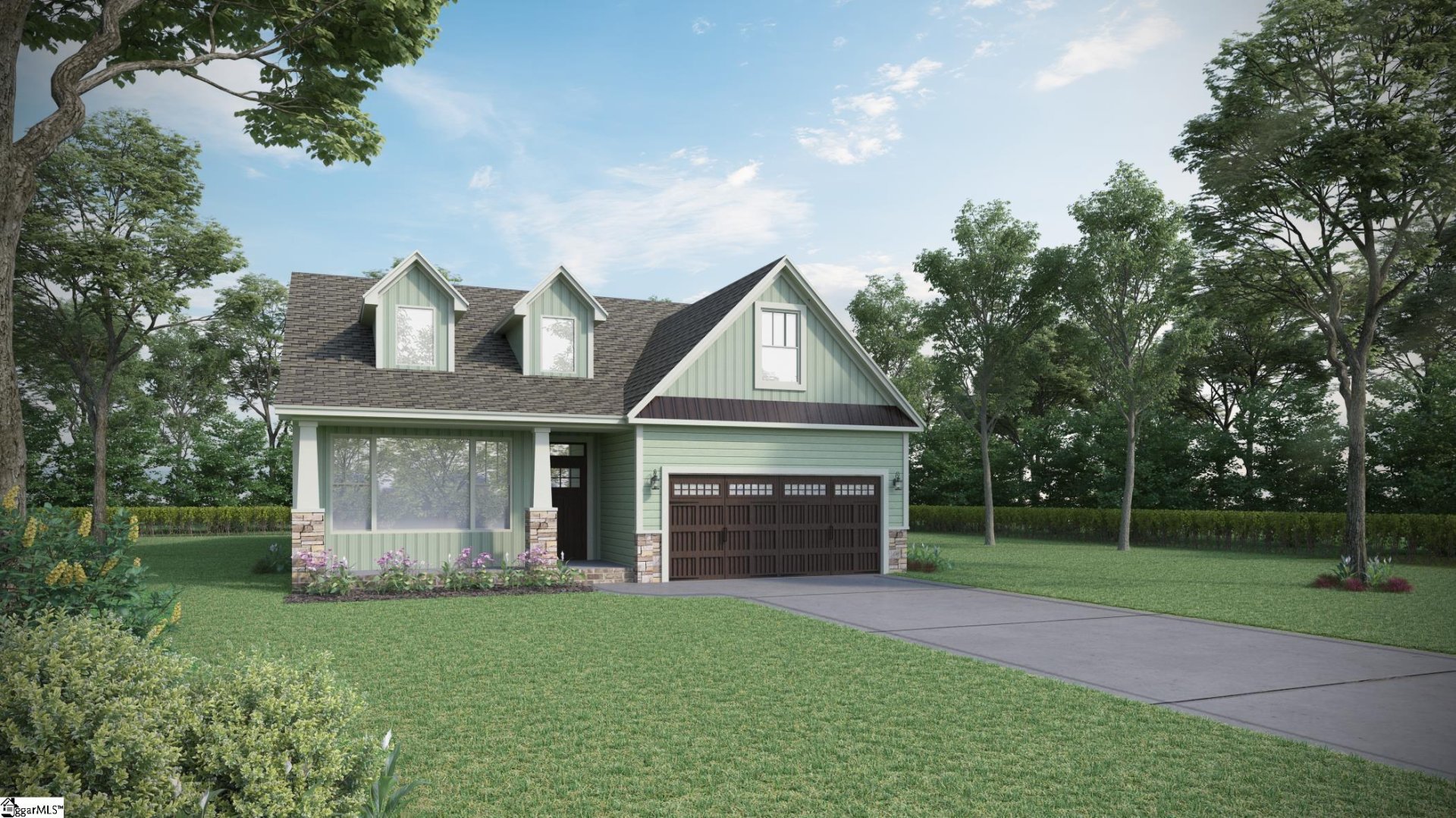
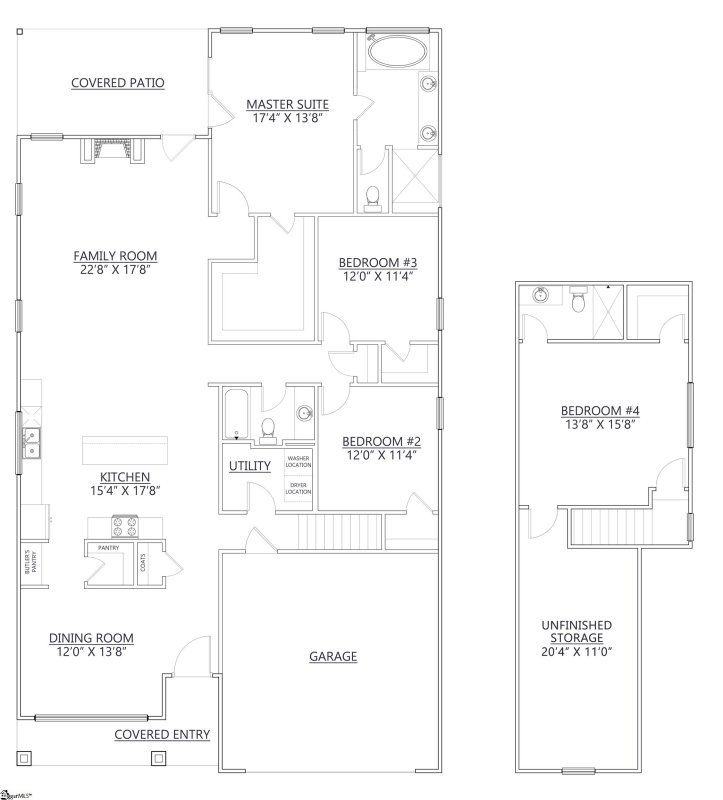
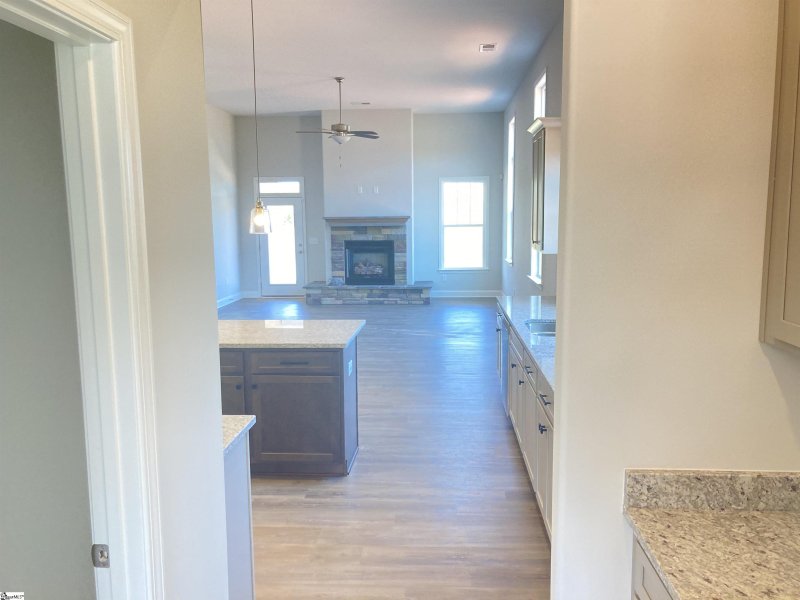
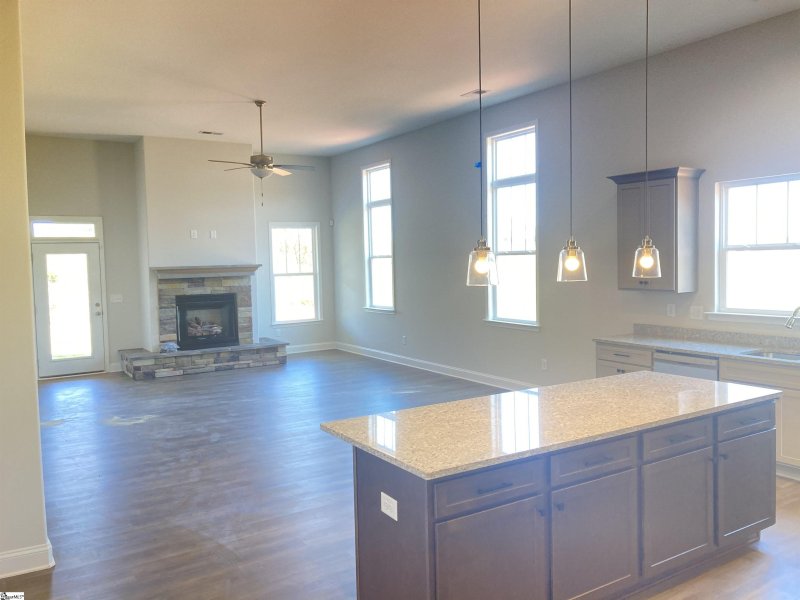
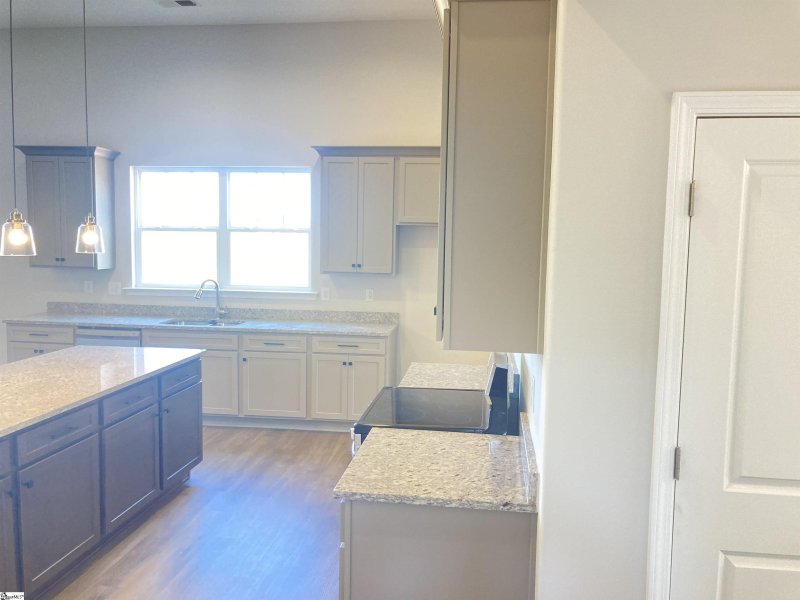
578 Woodcot Drive in Rutledge Estates, Woodruff, SC
SOLD578 Woodcot Drive, Woodruff, SC 29388
$369,300
$369,300
Sale Summary
Sold below asking price • Extended time on market
Does this home feel like a match?
Let us know — it helps us curate better suggestions for you.
Property Highlights
Bedrooms
4
Bathrooms
3
Living Area
2,640 SqFt
Property Details
This Property Has Been Sold
This property sold 11 months ago and is no longer available for purchase.
View active listings in Rutledge Estates →Stimulus Package (Call for Details) New Move in Ready, Close in 21 Days! - 4 Bedroom – 3 Bath . Home Features: Vinyl Siding with Custom Porch Post - Sodded Lawn (Disturbed Areas) w/ Irrigation System in Front Yard - Smart Home Manager Package - 2-Car Garage w/ Opener & 2 Remotes - 18’ x 10’ Covered Concrete Patio - Finished Flex Room - Ceiling Fans in Family Room & Primary Bedroom - Raised Hearth Gas Log Fireplace with Stone to Mantel - 9-Foot Ceilings on Main Level w/ 12-Foot Ceiling in Kitchen & Family Room - Luxury Vinyl Plank Flooring in Main Living Areas & Dining Room – Kitchen Features Upgraded 42” Kitchen Cabinetry w/ Cabinet Crown Molding, Upgraded Granite Countertops & Stainless Steel Appliance Package - Quartz Vanities in All Baths - Ceramic Tile Flooring, Double Sinks, Garden Tub & Separate Ceramic Tile Shower in Primary Bath 1+8 Builders Home Warranty included.
Time on Site
1 year ago
Property Type
Residential
Year Built
N/A
Lot Size
6,969 SqFt
Price/Sq.Ft.
$140
HOA Fees
Request Info from Buyer's AgentProperty Details
School Information
Loading map...
Additional Information
Agent Contacts
- Greenville: (864) 757-4000
- Simpsonville: (864) 881-2800
Community & H O A
Room Dimensions
Property Details
- Ranch
- Traditional
- Level
- Underground Utilities
Exterior Features
- Patio
- Porch-Front
- Sprklr In Grnd-Partial Yd
- Tilt Out Windows
- Vinyl/Aluminum Trim
- Windows-Insulated
- Porch-Covered Back
Interior Features
- 1st Floor
- Walk-in
- Carpet
- Ceramic Tile
- Vinyl
- Luxury Vinyl Tile/Plank
- Dishwasher
- Disposal
- Oven-Self Cleaning
- Oven-Electric
- Stand Alone Rng-Electric
- Microwave-Built In
- Laundry
- Bonus Room/Rec Room
- Ceiling 9ft+
- Ceiling Fan
- Ceiling Smooth
- Countertops Granite
- Open Floor Plan
- Smoke Detector
- Tub Garden
- Walk In Closet
- Countertops – Quartz
- Pantry – Walk In
- Smart Systems Pre-Wiring
Systems & Utilities
- Central Forced
- Electric
- Forced Air
- Natural Gas
Showing & Documentation
- Warranty Furnished
- Restric.Cov/By-Laws
- Termite Bond
- Show Anytime
- Vacant
- Other/See Remarks
- Lockbox-Electronic
- Call Listing Office/Agent
- Copy Earnest Money Check
- Pre-approve/Proof of Fund
- Specified Sales Contract
- Other/See Remarks
The information is being provided by Greater Greenville MLS. Information deemed reliable but not guaranteed. Information is provided for consumers' personal, non-commercial use, and may not be used for any purpose other than the identification of potential properties for purchase. Copyright 2025 Greater Greenville MLS. All Rights Reserved.
