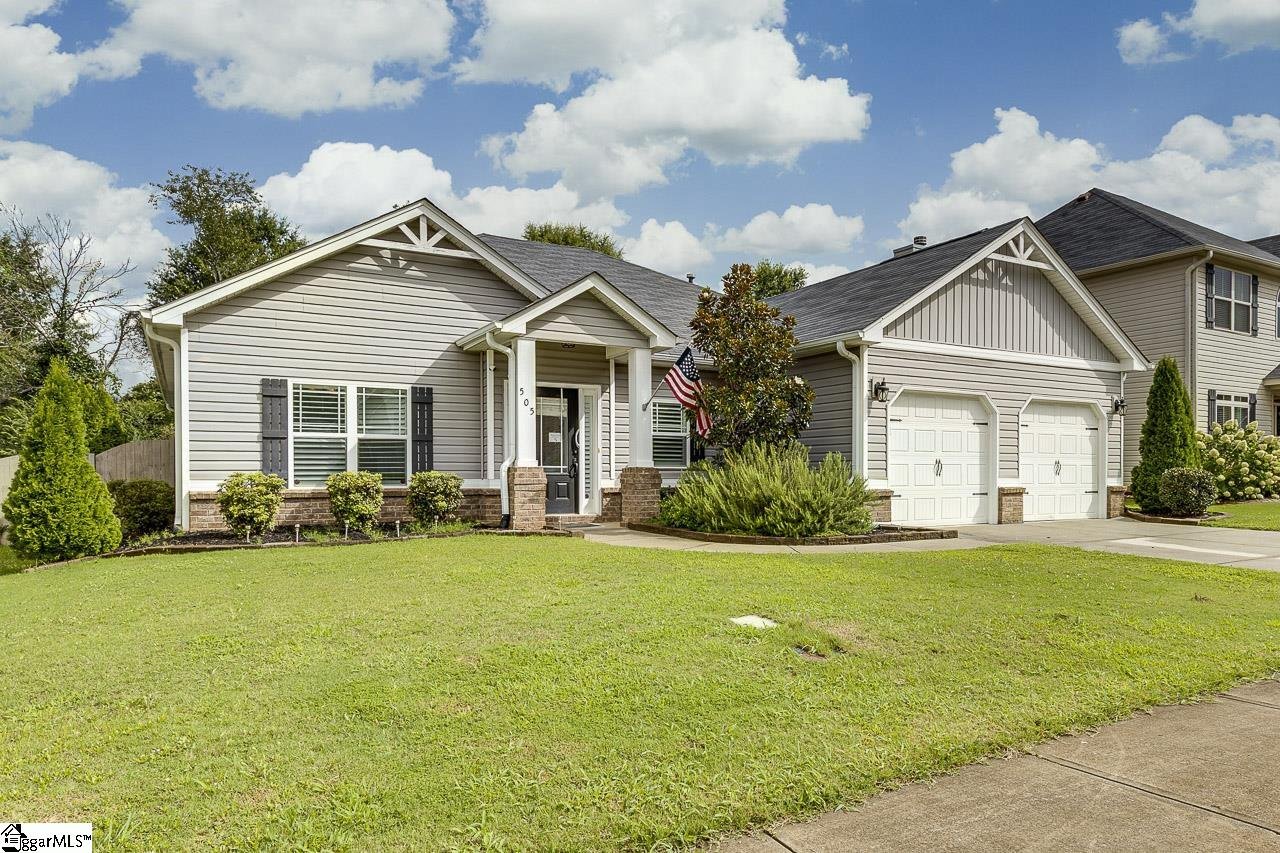
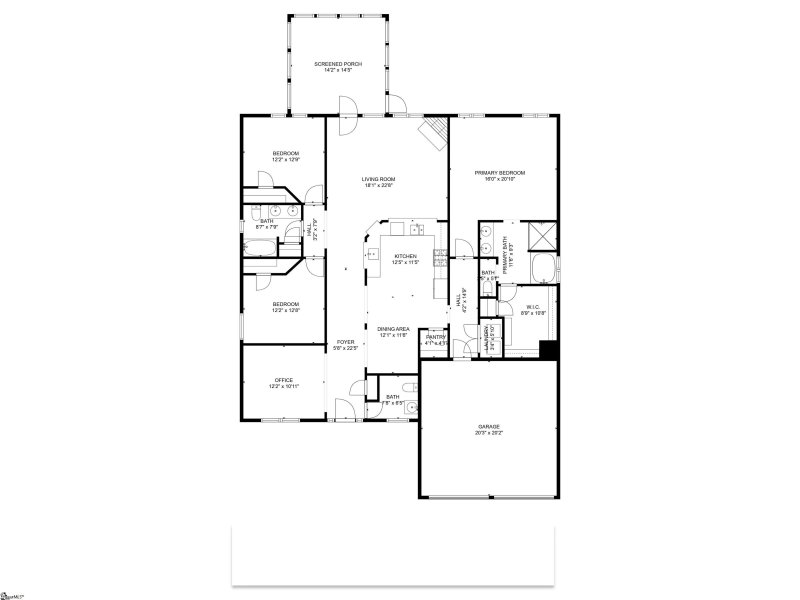
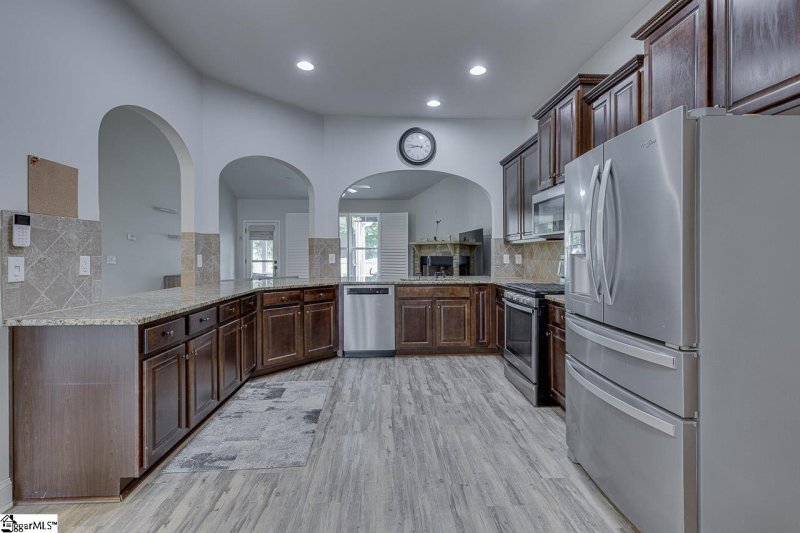
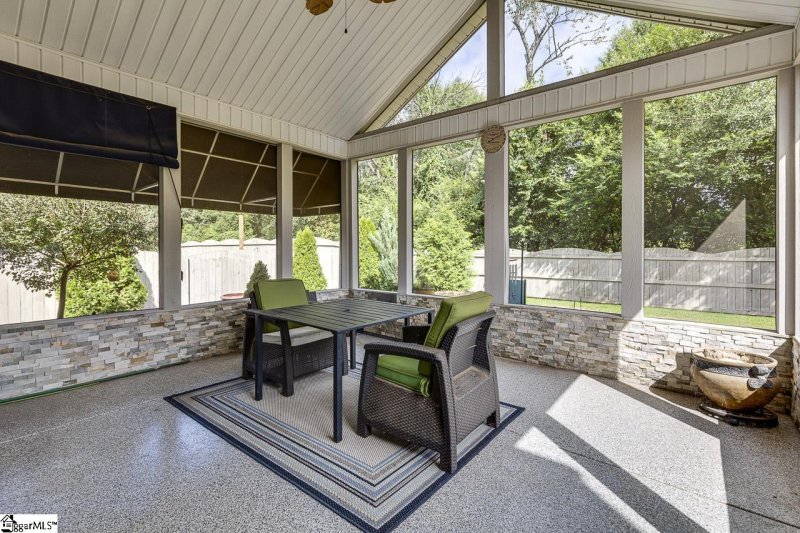
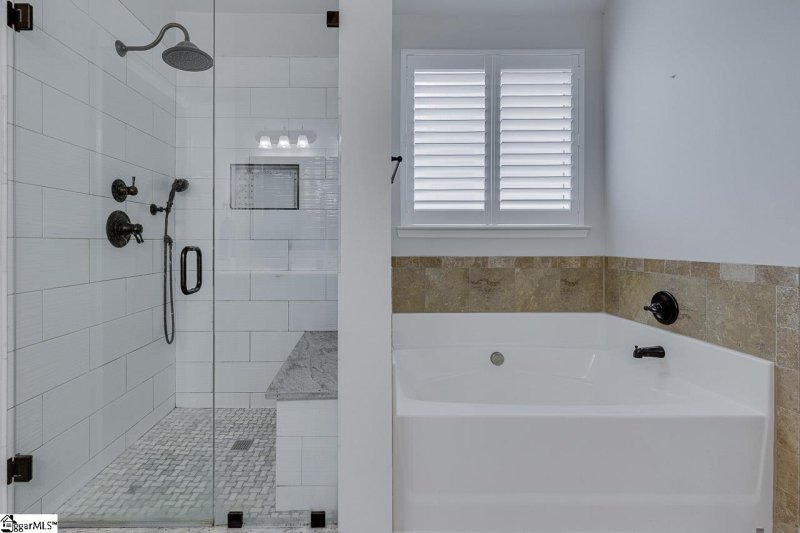
505 E Czardas Way in Reidville Crossing, Woodruff, SC
SOLD505 E Czardas Way, Woodruff, SC 29388
$369,900
$369,900
Sale Summary
Sold at asking price • Sold quickly
Does this home feel like a match?
Let us know — it helps us curate better suggestions for you.
Property Highlights
Bedrooms
3
Bathrooms
2
Living Area
2,121 SqFt
Property Details
This Property Has Been Sold
This property sold 1 month ago and is no longer available for purchase.
View active listings in Reidville Crossing →This Craftsman-inspired single-level ranch in Woodruff, SC has timeless architectural charm with all of the comforts of a modern home. Elegant moldings, graceful arched entryways, and luxury vinyl plank flooring provide a neutral backdrop for any style of decor. As you enter the home from the inviting front porch, you will step into the spacious foyer where you have clear sight lines into the formal dining room, great room, and screened porch.
Time on Site
3 months ago
Property Type
Residential
Year Built
2015
Lot Size
8,276 SqFt
Price/Sq.Ft.
$174
HOA Fees
Request Info from Buyer's AgentProperty Details
School Information
Loading map...
Additional Information
Agent Contacts
- Greenville: (864) 757-4000
- Simpsonville: (864) 881-2800
Community & H O A
Room Dimensions
Property Details
- Ranch
- Craftsman
- Fenced Yard
- Level
- Sidewalk
- Underground Utilities
Exterior Features
- Patio
- Porch-Front
- Porch-Screened
- Some Storm Doors
- Tilt Out Windows
- Windows-Insulated
Interior Features
- 1st Floor
- Closet Style
- Carpet
- Laminate Flooring
- Dishwasher
- Disposal
- Dryer
- Stand Alone Range-Gas
- Refrigerator
- Washer
- Oven-Electric
- Microwave-Built In
- Attic
- Garage
- Attic Stairs Disappearing
- Cable Available
- Ceiling Fan
- Ceiling Cathedral/Vaulted
- Ceiling Smooth
- Ceiling Trey
- Countertops Granite
- Smoke Detector
- Split Floor Plan
- Pantry – Closet
- Attic Fan
Systems & Utilities
- Gas
- Tankless
- Central Forced
- Electric
- Forced Air
- Natural Gas
Showing & Documentation
- Seller Disclosure
- SQFT Sketch
- Advance Notice Required
- Appointment/Call Center
- Occupied
- Lockbox-Electronic
- Copy Earnest Money Check
- Pre-approve/Proof of Fund
- Signed SDS
- Specified Sales Contract
- Signed MLS Full Detail
The information is being provided by Greater Greenville MLS. Information deemed reliable but not guaranteed. Information is provided for consumers' personal, non-commercial use, and may not be used for any purpose other than the identification of potential properties for purchase. Copyright 2025 Greater Greenville MLS. All Rights Reserved.
