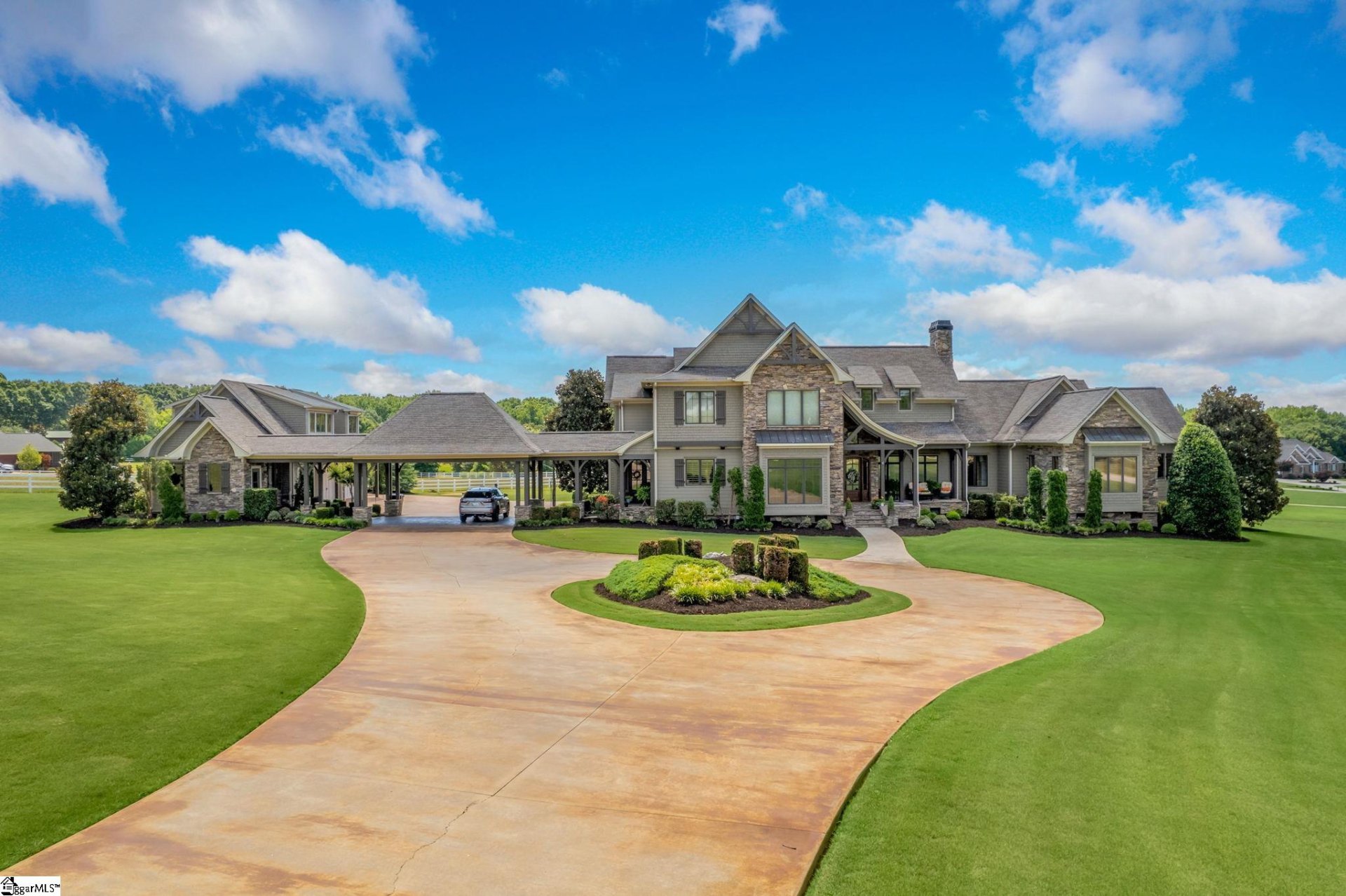
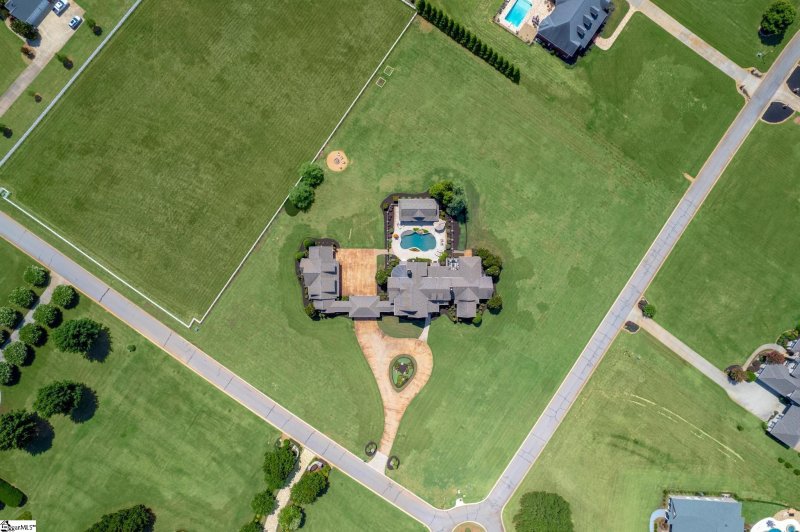
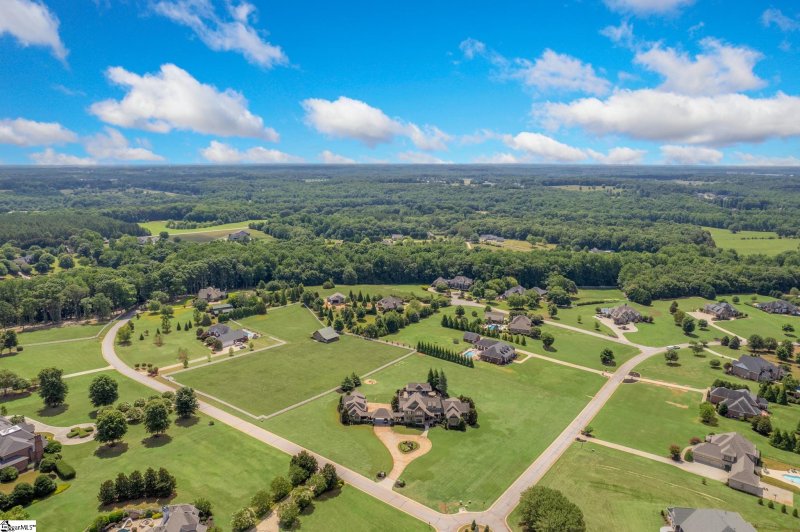
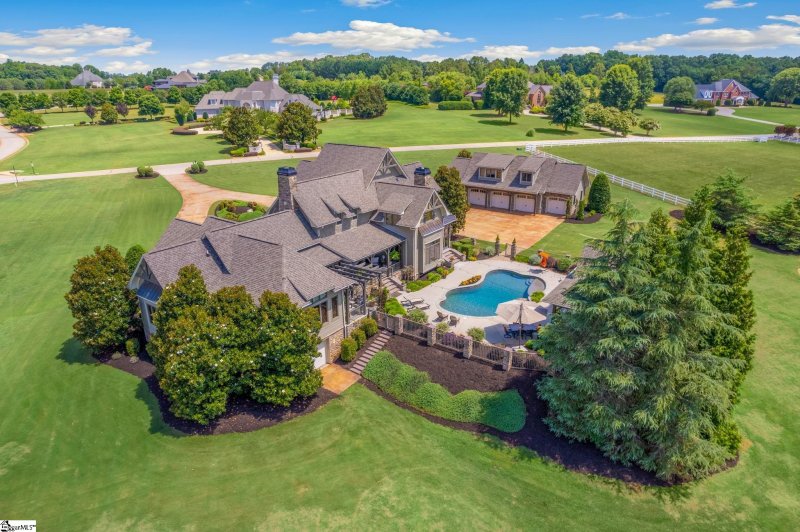
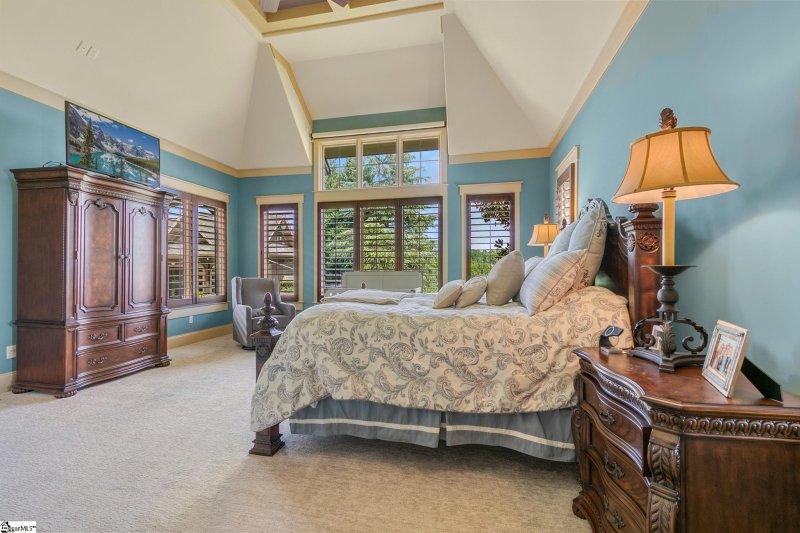

115 Chestnut Springs Way in Chestnut Springs, Williamston, SC
SOLD115 Chestnut Springs Way, Williamston, SC 29697
$2,195,000
$2,195,000
Sale Summary
Sold below asking price • Extended time on market
Does this home feel like a match?
Let us know — it helps us curate better suggestions for you.
Property Highlights
Bedrooms
6
Bathrooms
6
Property Details
This Property Has Been Sold
This property sold 2 years ago and is no longer available for purchase.
View active listings in Chestnut Springs →Come experience luxury at 115 Chestnut Springs Way in the highly sought after Chestnut Springs subdivision as well as the prestigious Anderson One school district. Located just minutes from Downtown Greenville, Anderson or Clemson, this sprawling estate sits on three and half beautiful acres on a massive corner lot and is just a short drive from all that Upstate South Carolina has to offer. This single owner, custom home is second to none when it comes to amenities, finishes, and sheer size.
Time on Site
3 years ago
Property Type
Residential
Year Built
2007
Lot Size
3.47 Acres
Price/Sq.Ft.
N/A
HOA Fees
Request Info from Buyer's AgentProperty Details
School Information
Additional Information
Region
Agent Contacts
- Greenville: (864) 757-4000
- Simpsonville: (864) 881-2800
Community & H O A
Room Dimensions
Property Details
- Crawl Space
- Basement
- Dehumidifier
- Corner
- Level
- Some Trees
- Underground Utilities
Special Features
- Roll in Shower
- Wide Doorways
- Detached
- Kitchen/Kitchenette
- Second Level
- Separate Entrance
Exterior Features
- Circular
- Extra Pad
- Paved
- Concrete Plank
- Stone
- Patio
- Pool-In Ground
- Porch-Front
- Porch-Other
- Windows-Insulated
- Pool House
Interior Features
- Sink
- 1st Floor
- Garage/Storage
- Walk-in
- Dryer – Gas Hookup
- Dryer – Electric Hookup
- Multiple Hookups
- Carpet
- Ceramic Tile
- Wood
- Compactor
- Cook Top-Gas
- Dishwasher
- Disposal
- Dryer
- Oven-Self Cleaning
- Oven(s)-Wall
- Refrigerator
- Washer
- Oven-Electric
- Ice Machine
- Double Oven
- Microwave-Built In
- Attic
- Garage
- Other/See Remarks
- Laundry
- Office/Study
- Workshop
- Bonus Room/Rec Room
- 2nd Kitchen/Kitchenette
- 2 Story Foyer
- Attic Stairs Disappearing
- Bookcase
- Cable Available
- Ceiling 9ft+
- Ceiling Fan
- Ceiling Cathedral/Vaulted
- Ceiling Smooth
- Ceiling Trey
- Central Vacuum
- Countertops Granite
- Gas Dryer Hookup
- Open Floor Plan
- Sec. System-Owned/Conveys
- Smoke Detector
- Window Trmnts-Some Remain
- Tub Garden
- Walk In Closet
- Second Living Quarters
- Ceiling – Coffered
- Countertops – Quartz
- Pantry – Walk In
Systems & Utilities
- Gas
- Multiple Units
- Tankless
- Central Forced
- Electric
- Multi-Units
- Electric
- Forced Air
- Multi-Units
- Natural Gas
Showing & Documentation
- Restric.Cov/By-Laws
- Seller Disclosure
- Survey
- Other/See Remarks
- Advance Notice Required
- Appointment/Call Center
- Occupied
- Lockbox-Electronic
- Owner/Agent Related
- Copy Earnest Money Check
- Pre-approve/Proof of Fund
- Signed SDS
- Specified Sales Contract
The information is being provided by Greater Greenville MLS. Information deemed reliable but not guaranteed. Information is provided for consumers' personal, non-commercial use, and may not be used for any purpose other than the identification of potential properties for purchase. Copyright 2025 Greater Greenville MLS. All Rights Reserved.
