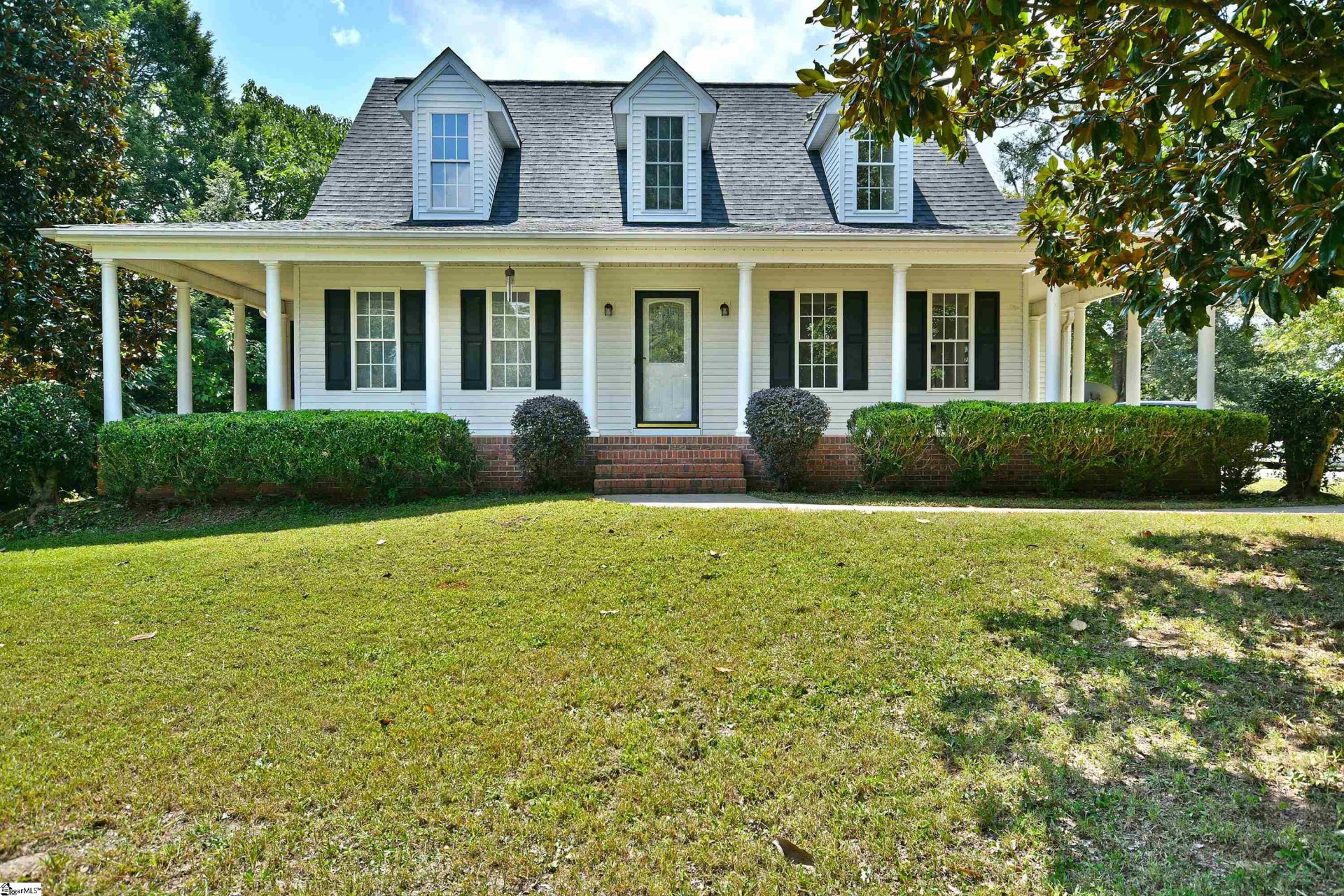
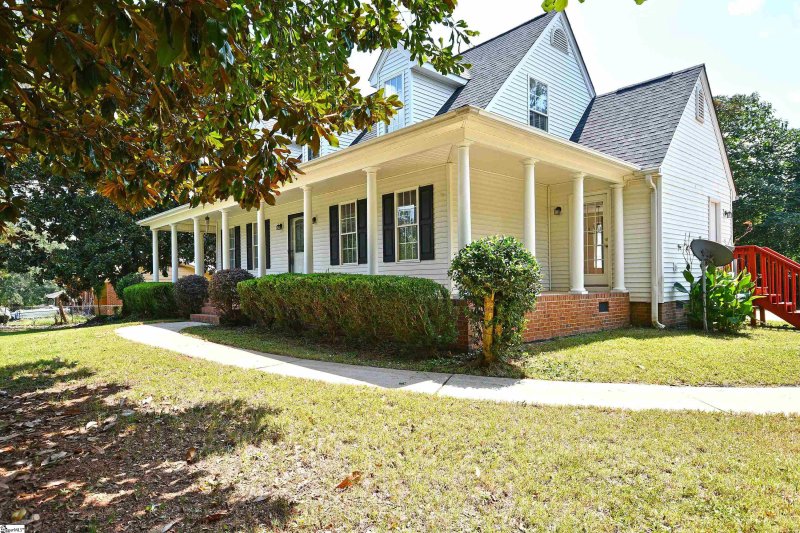
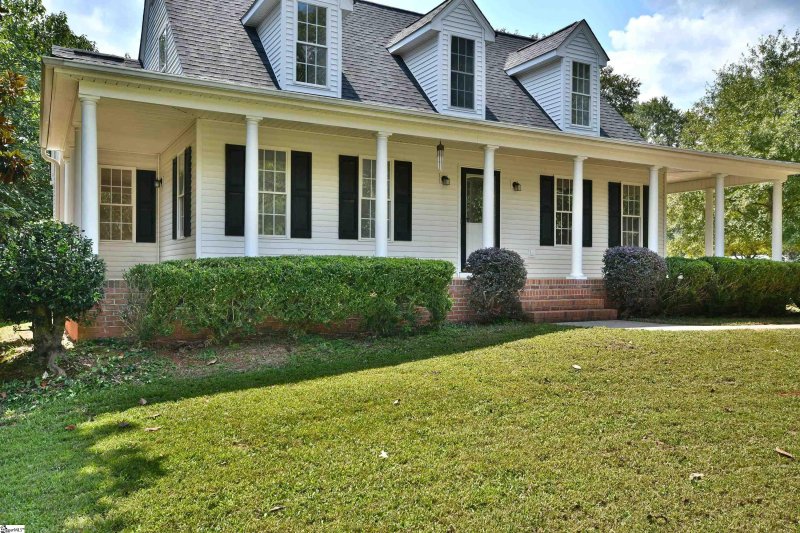
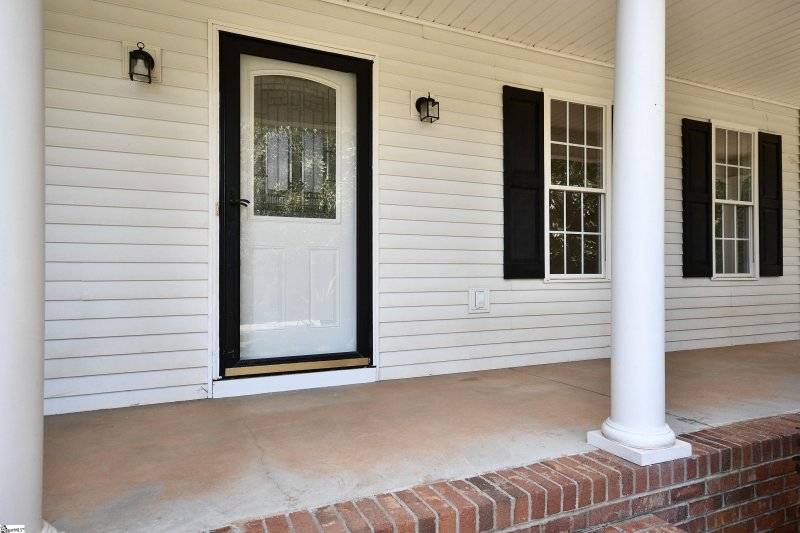
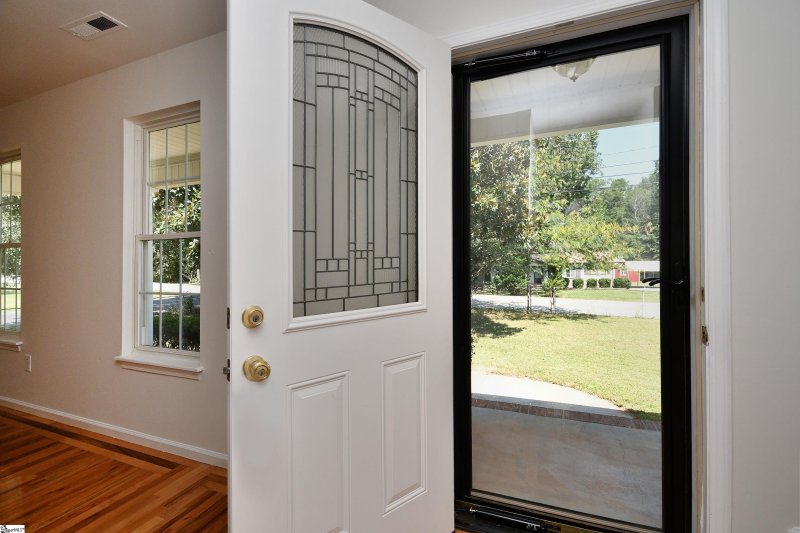
102 Tripp Street in Parkview, Williamston, SC
102 Tripp Street, Williamston, SC 29697
$325,000
$325,000
Does this home feel like a match?
Let us know — it helps us curate better suggestions for you.
Property Highlights
Bedrooms
3
Bathrooms
2
Living Area
1,834 SqFt
Property Details
Comments: Charming home on a desirable corner lot featuring a welcoming wrap-around front porch. Step inside to gleaming hardwood floors and an open floor plan that flows beautifully for everyday living and entertaining. The newly renovated kitchen offers granite counters, tile flooring, a breakfast area, and all appliances to convey.
Time on Site
3 months ago
Property Type
Residential
Year Built
2002
Lot Size
18,295 SqFt
Price/Sq.Ft.
$177
HOA Fees
Request Info from Buyer's AgentProperty Details
School Information
Loading map...
Additional Information
Agent Contacts
- Greenville: (864) 757-4000
- Simpsonville: (864) 881-2800
Community & H O A
Room Dimensions
Property Details
- Fenced Yard
- Level
- Some Trees
- Underground Utilities
Exterior Features
- Deck
- Porch-Wrap Around
- Tilt Out Windows
- Vinyl/Aluminum Trim
- Windows-Insulated
Interior Features
- 1st Floor
- Walk-in
- Carpet
- Ceramic Tile
- Wood
- Dishwasher
- Dryer
- Refrigerator
- Washer
- Stand Alone Rng-Smooth Tp
- Microwave-Built In
- Laundry
- Sun Room
- Breakfast Area
- Ceiling Fan
- Countertops Granite
- Open Floor Plan
- Smoke Detector
- Walk In Closet
Systems & Utilities
- Central Forced
- Electric
- Electric
- Forced Air
Showing & Documentation
- Appointment/Call Center
- Vacant
- Lockbox-Electronic
- Copy Earnest Money Check
- Pre-approve/Proof of Fund
- Signed SDS
The information is being provided by Greater Greenville MLS. Information deemed reliable but not guaranteed. Information is provided for consumers' personal, non-commercial use, and may not be used for any purpose other than the identification of potential properties for purchase. Copyright 2025 Greater Greenville MLS. All Rights Reserved.
