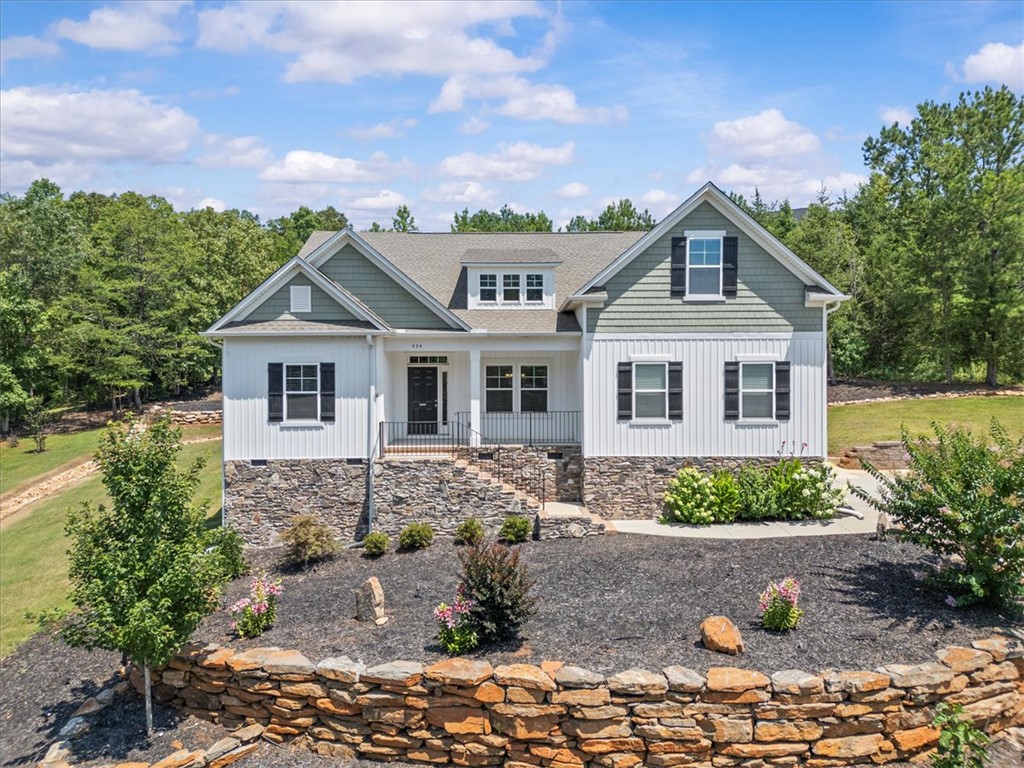
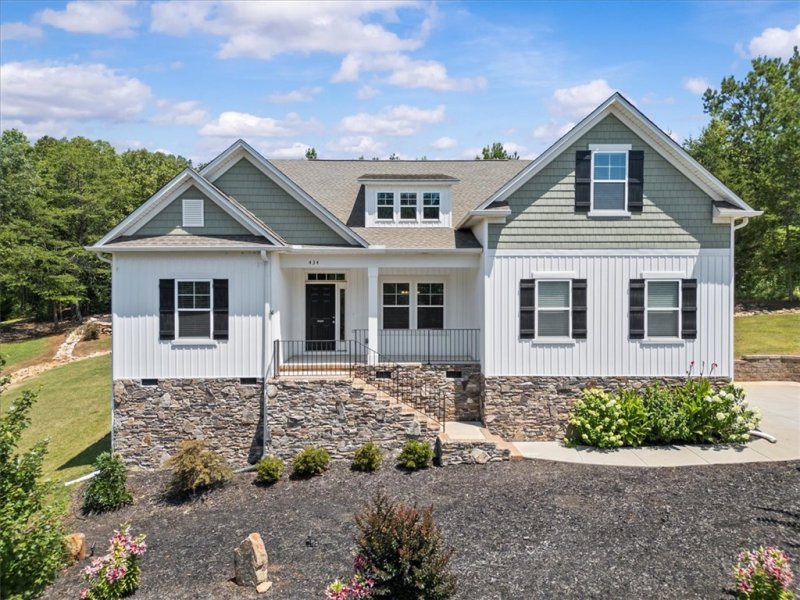
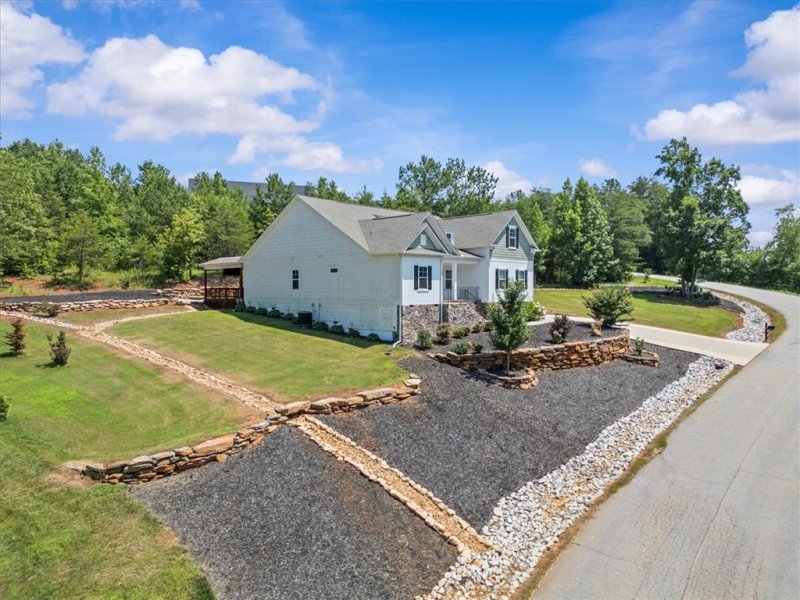
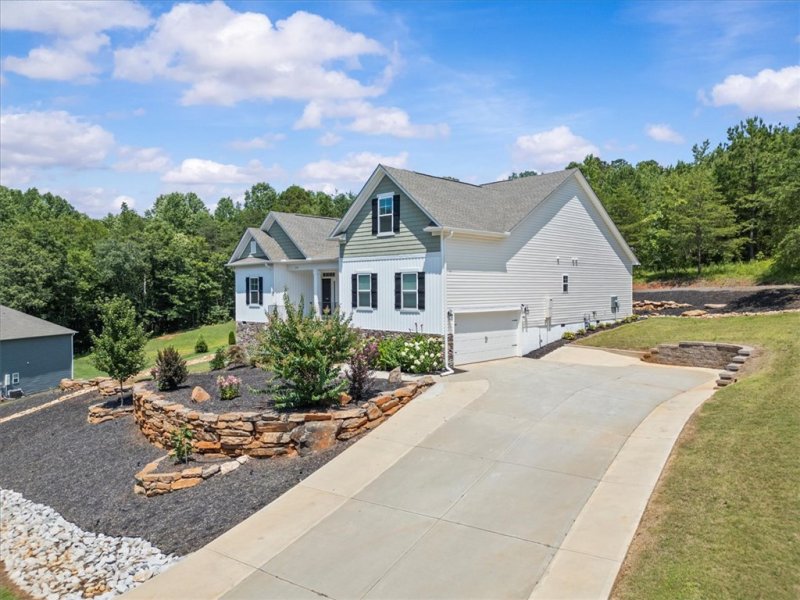
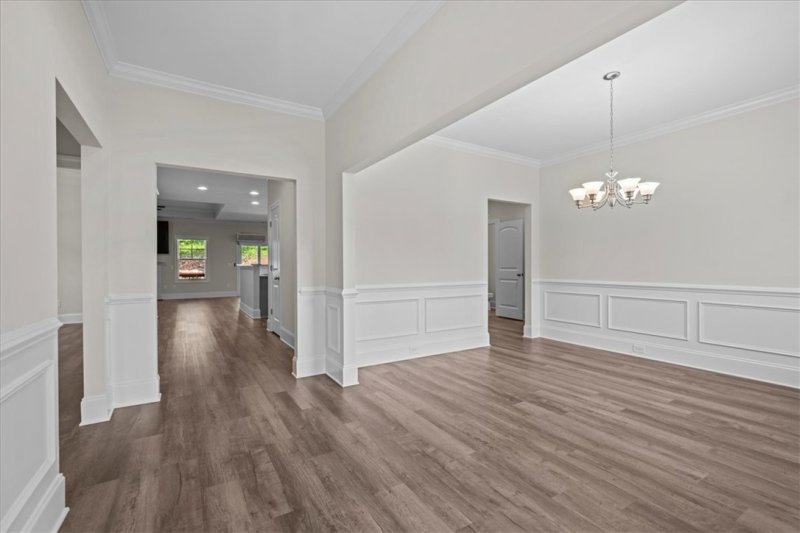
434 Twin View Drive in Willow Creek Highway 11, Westminster, SC
SOLD434 Twin View Drive, Westminster, SC 29693
$474,900
$474,900
Sale Summary
Sold below asking price • Sold quickly
Does this home feel like a match?
Let us know — it helps us curate better suggestions for you.
Property Highlights
Bedrooms
3
Bathrooms
2
Property Details
This Property Has Been Sold
This property sold 3 months ago and is no longer available for purchase.
View active listings in Willow Creek Highway 11 →Looking for a move-in ready home on a well landscaped lot? Oh, with privacy. You've found it. Imagine entertaining family and friends in the open floor plan. If you prefer, have everyone over to watch the game outside on the double covered decks. You will not find a better place to do both. After everyone leaves, escape to your primary suite where the bedroom is large and the bath includes an awesome ceramic tile shower and soaking tub. Your own little oasis. The guest bedrooms are on the other side of the home for maximum privacy. Maybe best of all your kitchen will make the most discriminating chef happy to prepare meals for family, friends and parties.
Time on Site
5 months ago
Property Type
Residential
Year Built
2023
Lot Size
N/A
Price/Sq.Ft.
N/A
HOA Fees
Request Info from Buyer's AgentProperty Details
School Information
Loading map...
Additional Information
Utilities
- Electricity Available
- Natural Gas Available
- Phone Available
- Water Available
- Underground Utilities
Lot And Land
- City Lot
- Gentle Sloping
- Subdivision
- Sloped
- Trees
Agent Contacts
- Anderson: (864) 202-6000
- Greenville: (864) 757-4000
- Lake Keowee: (864) 886-2499
Interior Details
- Central
- Gas
- Natural Gas
- Carpet
- Luxury Vinyl Plank
- Tile
- Breakfast Room Nook
- Bonus Room
- Dining Room
- Laundry
- Workshop
- Blinds
- Insulated Windows
- Tilt In Windows
- Vinyl
- Washer Hookup
- Electric Dryer Hookup
- Tray Ceilings
- Ceiling Fans
- Dual Sinks
- Fireplace
- Granite Counters
- Garden Tub Roman Tub
- High Ceilings
- Bath In Primary Bedroom
- Main Level Primary
- Pull Down Attic Stairs
- Smooth Ceilings
- Separate Shower
- Vaulted Ceilings
- Walk In Closets
- Walk In Shower
- Window Treatments
- Breakfast Area
- Workshop
- Security System Owned
- Smoke Detectors
- Gas
- Gas Log
- Option
Exterior Features
- Architectural
- Shingle
- Deck
- Sprinkler Irrigation
- Landscape Lights
- Porch
- Brick
- Stone
- Vinyl Siding
- Deck
- Front Porch
Parking And Garage
- Attached
- Garage
- Driveway
- Garage Door Opener
Waterfront And View
Dwelling And Structure
Basement And Foundation
- None
- Crawl Space
Square Footage And Levels
This information is deemed reliable, but not guaranteed. Neither, the Western Upstate Association of REALTORS®, Inc. or Western Upstate Multiple Listing Service of South Carolina Inc., nor the listing broker, nor their agents or subagents are responsible for the accuracy of the information. The buyer is responsible for verifying all information. This information is provided by the Western Upstate Association of REALTORS®, Inc. and Western Upstate Multiple Listing Service of South Carolina, Inc. for use by its members and is not intended for the use for any other purpose. Information is provided for consumers' personal, non-commercial use, and may not be used for any purpose other than the identification of potential properties for purchase. The data relating to real estate for sale on this Web site comes in part from the Broker Reciprocity Program of the Western Upstate Association of REALTORS®, Inc. and the Western Upstate Multiple Listing Service, Inc.
