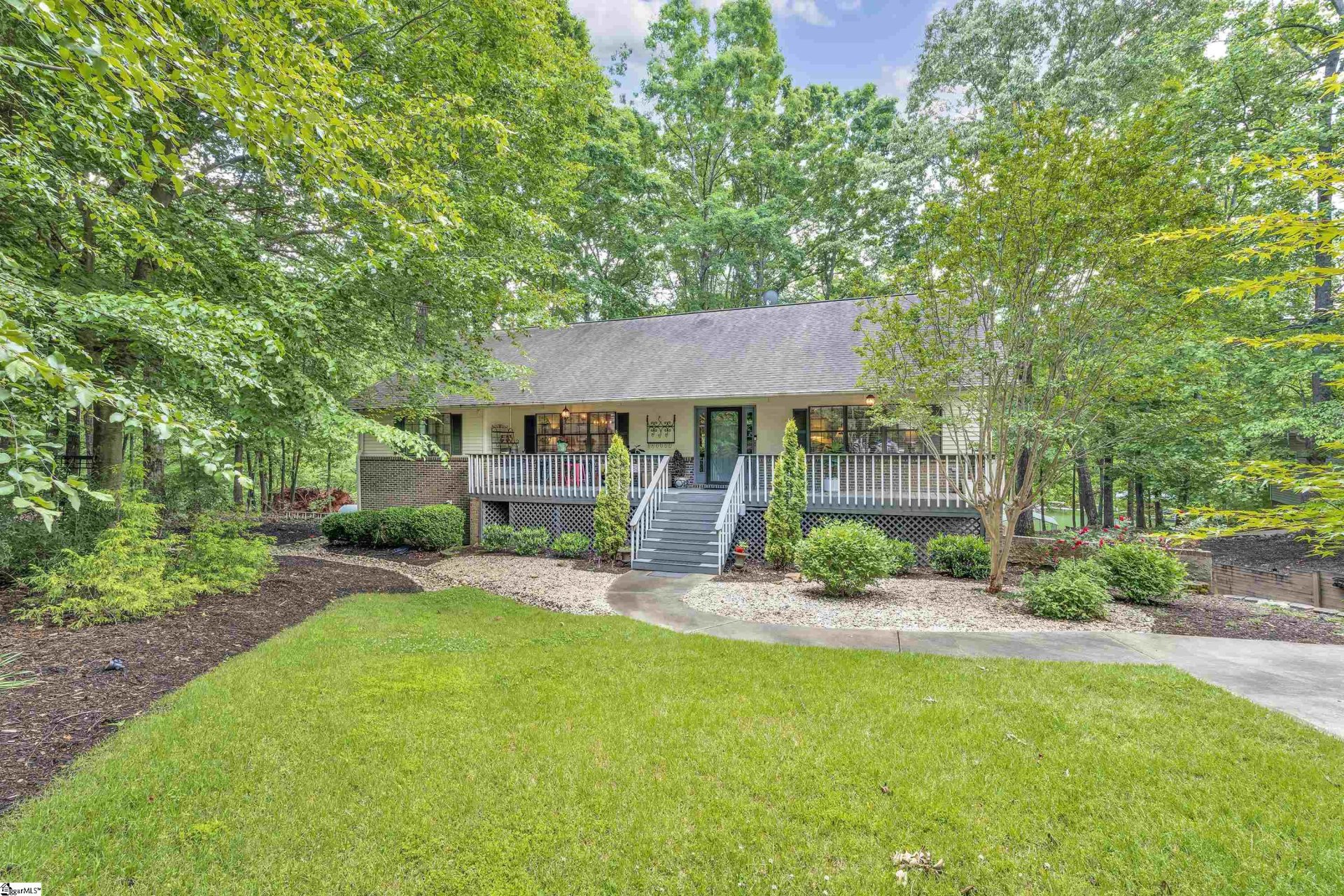
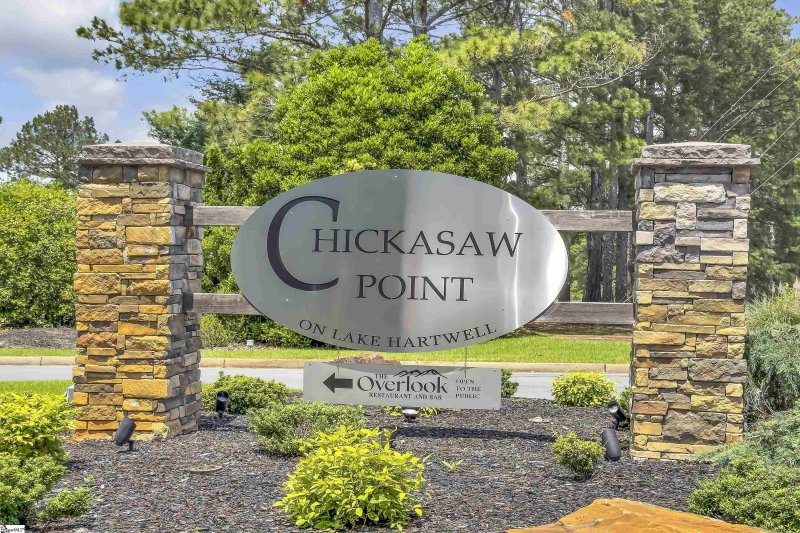
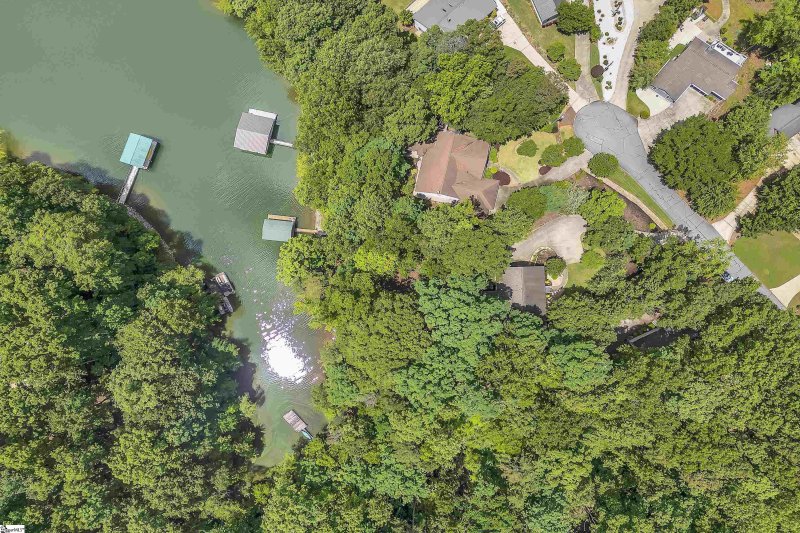
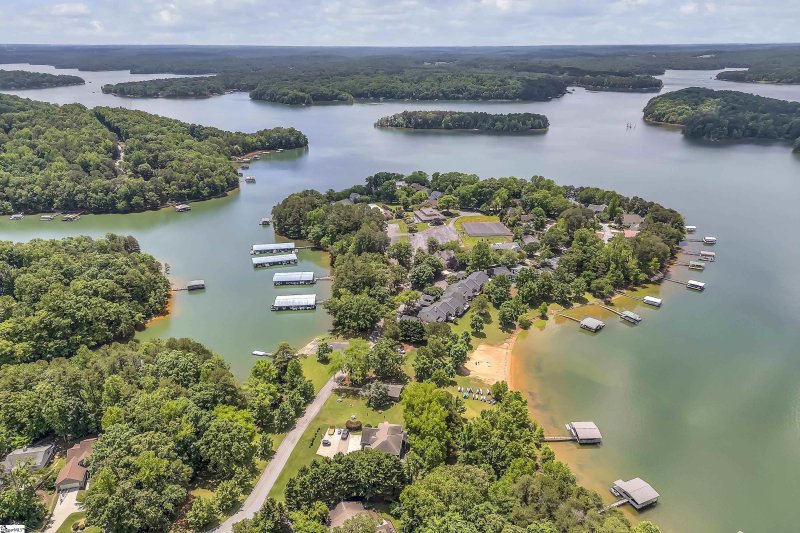
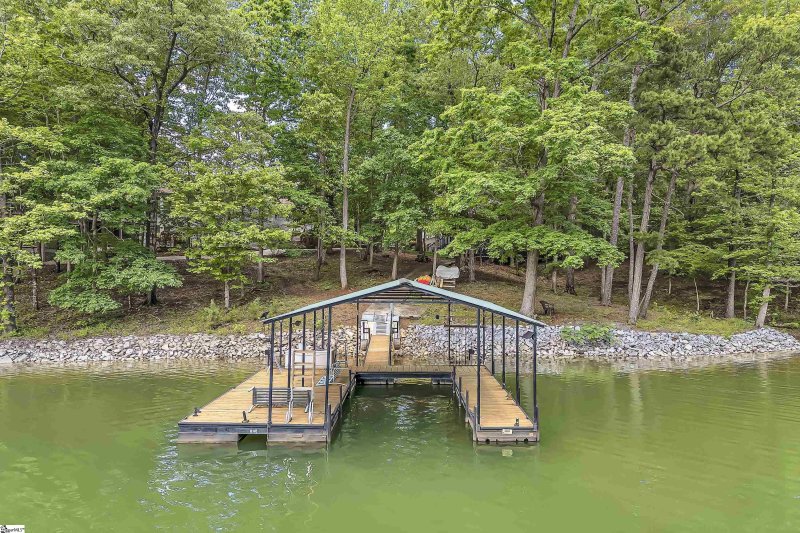
Your Dream Lake Home Awaits! Private Dock & Chickasaw Point Amenities
SOLD345 Oconee Avenue, Westminster, SC 29693
$750,000
$750,000
Sale Summary
Sold below asking price • Extended time on market
Does this home feel like a match?
Let us know — it helps us curate better suggestions for you.
Property Highlights
Bedrooms
4
Bathrooms
3
Living Area
3,200 SqFt
Property Details
This Property Has Been Sold
This property sold 1 month ago and is no longer available for purchase.
View active listings in Chickasaw Point →You have been patiently waiting for this amazing home purchase ON THE LAKE with your OWN PRIVATE DOCK opportunity in the fantastic and extremely sought-after Chickasaw Point gated golf community where you have tons of amenities, amazing neighbors that become immediate best friends and so much more! ....345 Oconee Avenue has incredible views and is a dream come true in that it is a four bedroom with three full baths home with multiple flex rooms, an open floor plan, two sun rooms to include a Four-Season room, and attached two car side-entry garage, a huge rocking chair front porch, multiple rear entertainment and grilling areas to include a large rear deck, vaulted ceilings, master bedroom on the main level, a permanent Generac generator already installed, cul-de-sac location, updates throughout and so much more!
Time on Site
7 months ago
Property Type
Residential
Year Built
1993
Lot Size
17,859 SqFt
Price/Sq.Ft.
$234
HOA Fees
Request Info from Buyer's AgentProperty Details
School Information
Loading map...
Additional Information
Agent Contacts
- Greenville: (864) 757-4000
- Simpsonville: (864) 881-2800
Community & H O A
Room Dimensions
Property Details
- Lake
- Sloped
- Some Trees
- Water Access
- Water Front
- Water View
- Dock
Special Features
- Dock in Place
- Water Front Lot
Exterior Features
- Brick Veneer-Partial
- Vinyl Siding
- Porch-Front
- Sprklr In Grnd-Partial Yd
- Generator
Interior Features
- 1st Floor
- Basement
- Closet Style
- Walk-in
- Ceramic Tile
- Wood
- Dishwasher
- Disposal
- Stand Alone Range-Gas
- Refrigerator
- Washer
- Cook Top-Electric
- Oven-Electric
- Ice Machine
- Microwave-Built In
- Garage
- Basement
- Laundry
- Sun Room
- Bonus Room/Rec Room
- Ceiling Cathedral/Vaulted
- Countertops Granite
- Open Floor Plan
- Sec. System-Owned/Conveys
- Tub Garden
- Walk In Closet
Systems & Utilities
- Electric
- Heat Pump
- Electric
- Heat Pump
Showing & Documentation
- Seller Disclosure
- Termite Bond
- Appointment/Call Center
- Entry/Gate Code Required
- Lockbox-Electronic
- Copy Earnest Money Check
- Pre-approve/Proof of Fund
- Signed SDS
- Specified Sales Contract
The information is being provided by Greater Greenville MLS. Information deemed reliable but not guaranteed. Information is provided for consumers' personal, non-commercial use, and may not be used for any purpose other than the identification of potential properties for purchase. Copyright 2025 Greater Greenville MLS. All Rights Reserved.
