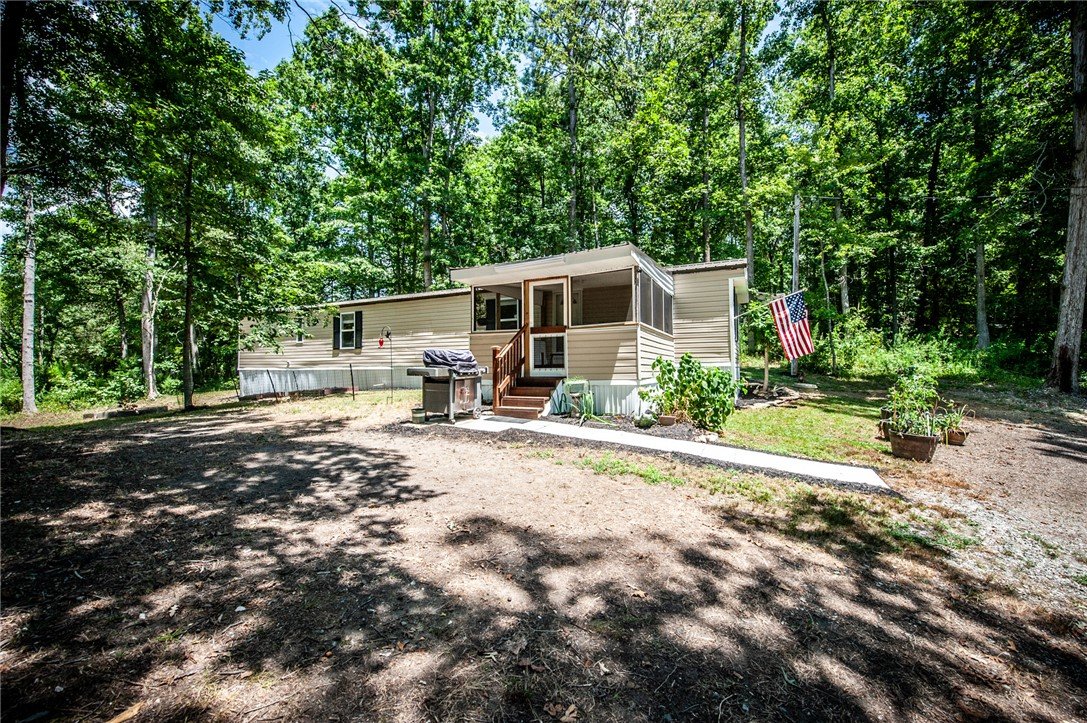
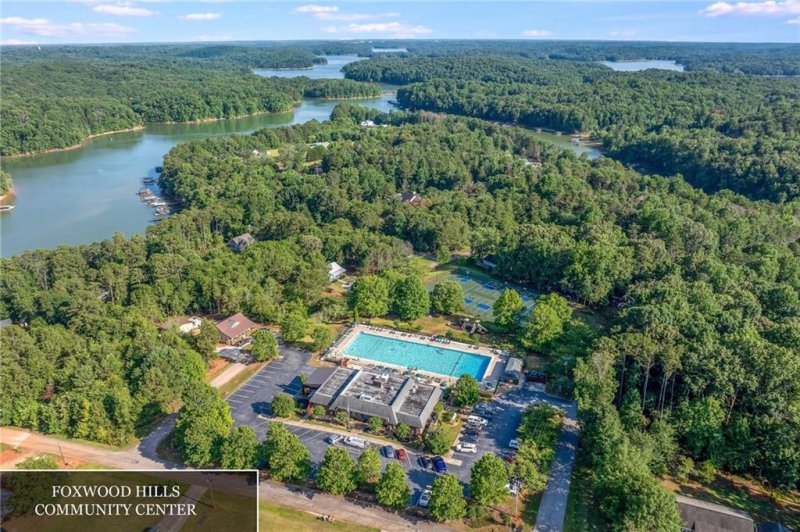
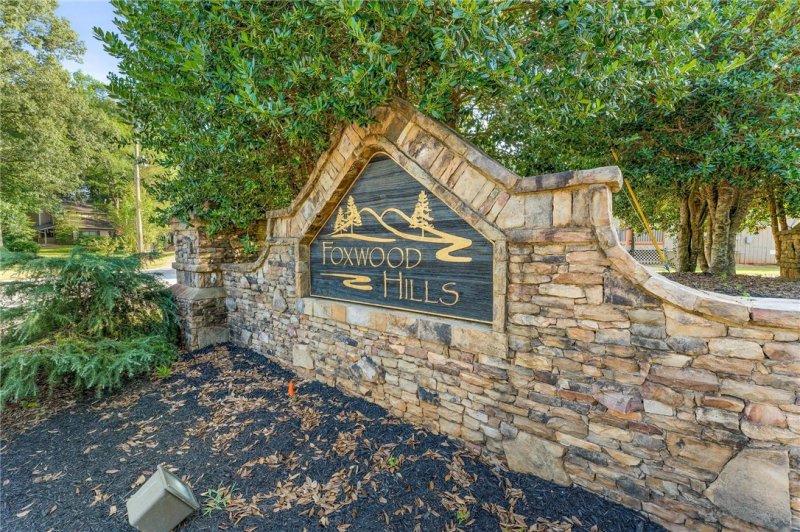
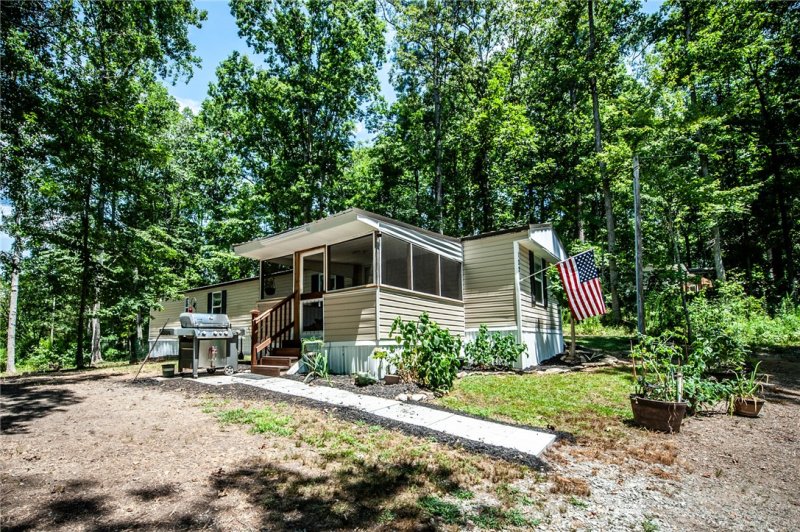
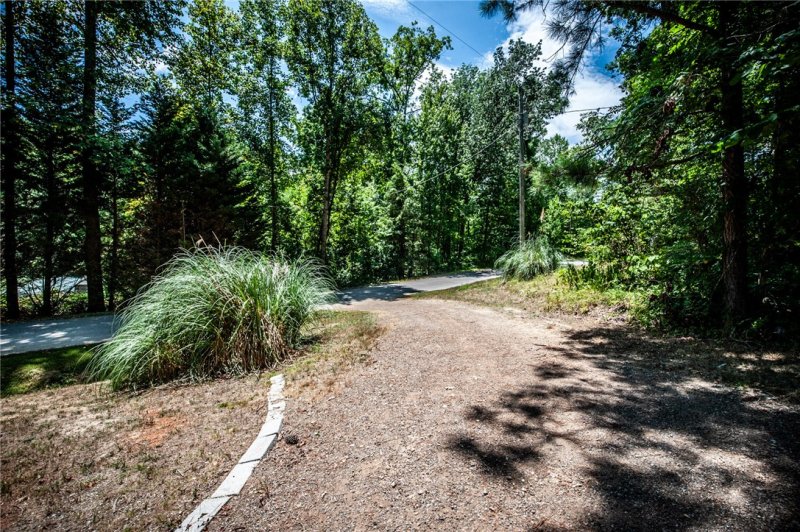
122 Westgate Drive in Foxwood Hills, Westminster, SC
SOLD122 Westgate Drive, Westminster, SC 29693
$149,000
$149,000
Sale Summary
Sold below asking price • Sold in typical time frame
Does this home feel like a match?
Let us know — it helps us curate better suggestions for you.
Property Highlights
Bedrooms
3
Bathrooms
2
Living Area
923 SqFt
Property Details
This Property Has Been Sold
This property sold 2 months ago and is no longer available for purchase.
View active listings in Foxwood Hills →Welcome to this fully renovated and exceptionally maintained home, nestled in the desirable community of Foxwood Hills.This charming 14' x 66' single-wide situated on .47 acres offers 3 bedrooms and 2 full bathrooms, blending comfort, style, and functionality throughout.
Time on Site
4 months ago
Property Type
Residential
Year Built
1984
Lot Size
N/A
Price/Sq.Ft.
$161
HOA Fees
Request Info from Buyer's AgentProperty Details
School Information
Loading map...
Additional Information
Utilities
Lot And Land
- Gentle Sloping
- Hardwood Trees
- Level
- Outside City Limits
- Subdivision
- Sloped
- Trees
- Wooded
- Interior Lot
Pool And Spa
Agent Contacts
- Anderson: (864) 202-6000
- Greenville: (864) 757-4000
- Lake Keowee: (864) 886-2499
Interior Details
- Central
- Electric
- Heat Pump
- Hardwood
- Luxury Vinyl Plank
- Living Room
- Sunroom
- Insulated Windows
- Tilt In Windows
- Vinyl
- Washer Hookup
- Electric Dryer Hookup
- Ceiling Fans
- Granite Counters
- Bath In Primary Bedroom
- Main Level Primary
- Shower Only
- Walk In Closets
- Walk In Shower
- Smoke Detectors
- Security Guard
Exterior Features
- Deck
- Fence
- Porch
- Deck
- Front Porch
- Porch
- Screened
Manufactured Home
Parking And Garage
- Circular Driveway
- Driveway
- Other
Waterfront And View
Dwelling And Structure
Basement And Foundation
Square Footage And Levels
This information is deemed reliable, but not guaranteed. Neither, the Western Upstate Association of REALTORS®, Inc. or Western Upstate Multiple Listing Service of South Carolina Inc., nor the listing broker, nor their agents or subagents are responsible for the accuracy of the information. The buyer is responsible for verifying all information. This information is provided by the Western Upstate Association of REALTORS®, Inc. and Western Upstate Multiple Listing Service of South Carolina, Inc. for use by its members and is not intended for the use for any other purpose. Information is provided for consumers' personal, non-commercial use, and may not be used for any purpose other than the identification of potential properties for purchase. The data relating to real estate for sale on this Web site comes in part from the Broker Reciprocity Program of the Western Upstate Association of REALTORS®, Inc. and the Western Upstate Multiple Listing Service, Inc.
