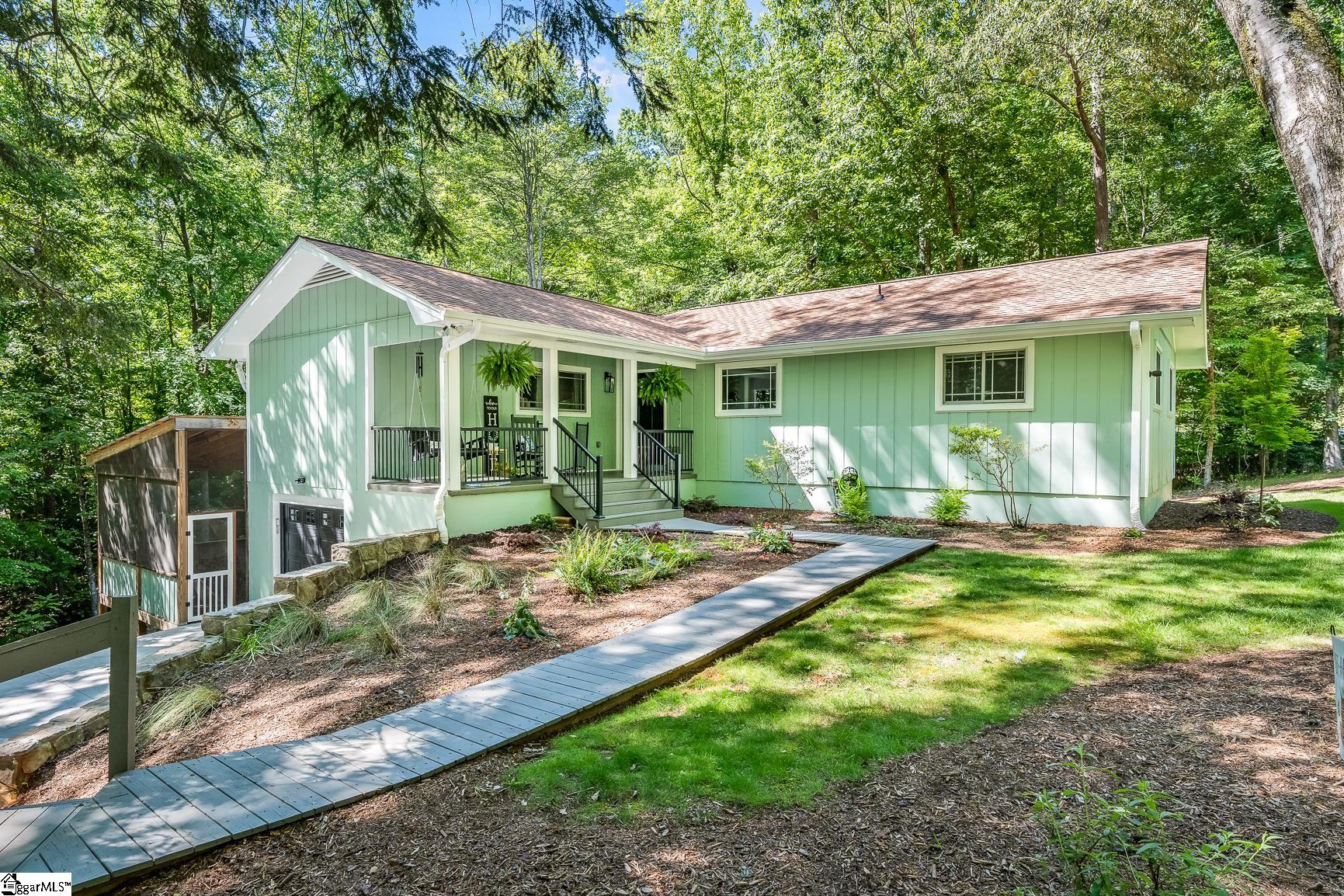
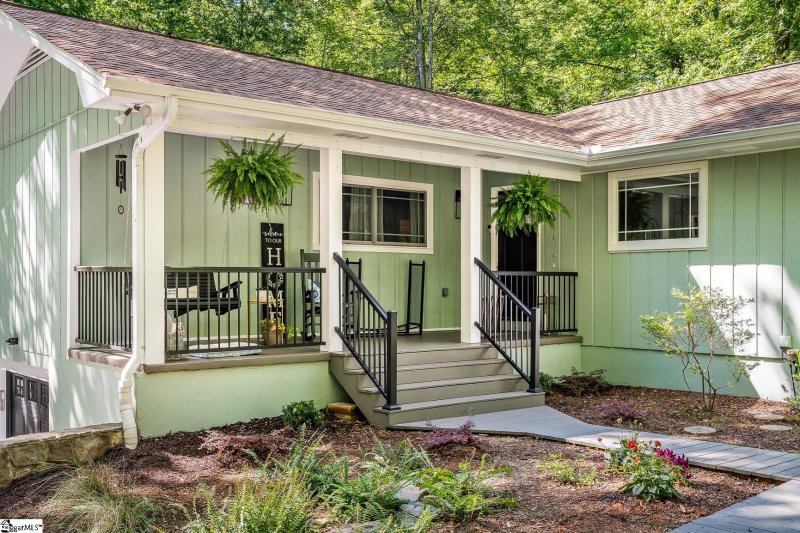
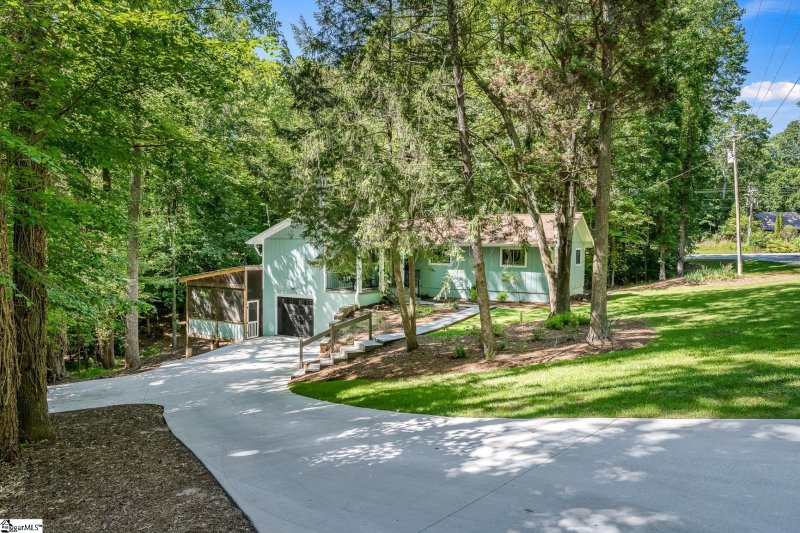
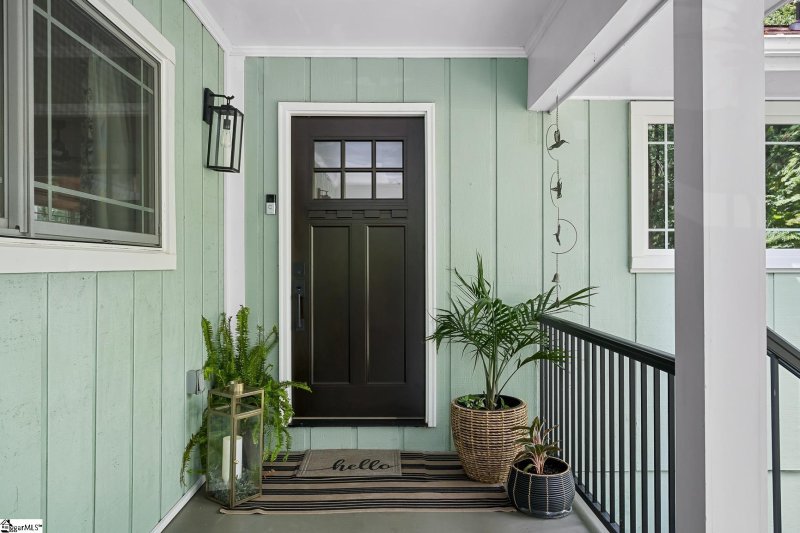
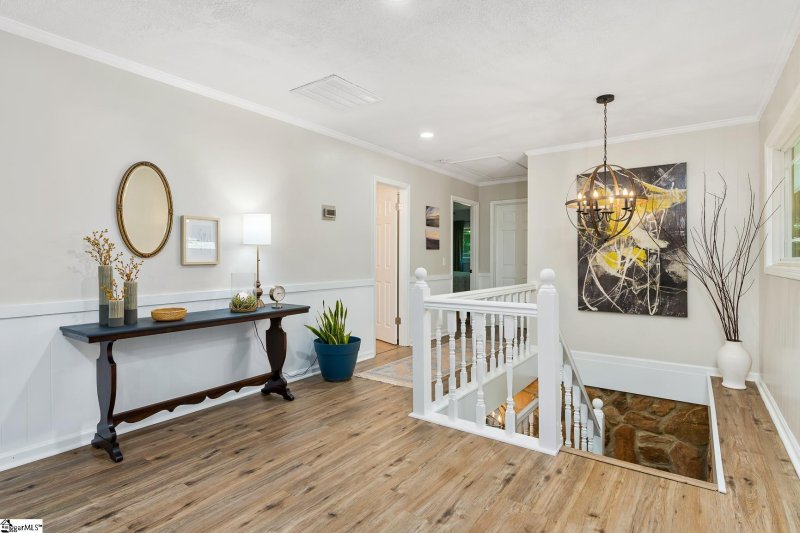
103 Pineneedle Drive in Chickasaw Point, Westminster, SC
103 Pineneedle Drive, Westminster, SC 29693
$485,000
$485,000
Does this home feel like a match?
Let us know — it helps us curate better suggestions for you.
Property Highlights
Bedrooms
3
Bathrooms
2
Living Area
2,451 SqFt
Property Details
THIS needle in the haystack deserves a high five, you won't believe the transformation at 103 Pineneedle Drive! Recently renovated and thoughtfully redesigned, this home is a prize within this sought-after subdivision. If you aren’t familiar with this gated waterfront community on Lake Hartwell, allow me to introduce you to the amenity-rich Chickasaw Point - offering a special lifestyle you'll enjoy things like a challenging 18-hole golf course, complete with putting green and practice range, an olympic-sized community pool, tennis courts, marina, playground, boat ramp, RV Campground, library, basketball court, dog park, walking trails and the NEW event center, which includes a lounge and food.
Time on Site
3 months ago
Property Type
Residential
Year Built
1980
Lot Size
11,325 SqFt
Price/Sq.Ft.
$198
HOA Fees
Request Info from Buyer's AgentProperty Details
School Information
Loading map...
Additional Information
Agent Contacts
- Greenville: (864) 757-4000
- Simpsonville: (864) 881-2800
Community & H O A
Room Dimensions
Property Details
- Some Trees
- Wooded
Exterior Features
- Deck
- Patio
- Porch-Front
- Porch-Screened
- Some Storm Doors
- Vinyl/Aluminum Trim
- Windows-Insulated
Interior Features
- Basement
- Walk-in
- Dryer – Electric Hookup
- Washer Connection
- Vinyl
- Luxury Vinyl Tile/Plank
- Dishwasher
- Disposal
- Oven-Electric
- Comb Liv & Din Room
- Laundry
- Attic Stairs Disappearing
- Ceiling Fan
- Smoke Detector
- Countertops-Other
- Pantry – Closet
Systems & Utilities
- Central Forced
- Heat Pump
- Forced Air
- Heat Pump
Showing & Documentation
- Restric.Cov/By-Laws
- Seller Disclosure
- Survey
- Advance Notice Required
- Appointment/Call Center
- No Sign
- Occupied
- Other/See Remarks
- Lockbox-Electronic
The information is being provided by Greater Greenville MLS. Information deemed reliable but not guaranteed. Information is provided for consumers' personal, non-commercial use, and may not be used for any purpose other than the identification of potential properties for purchase. Copyright 2025 Greater Greenville MLS. All Rights Reserved.
