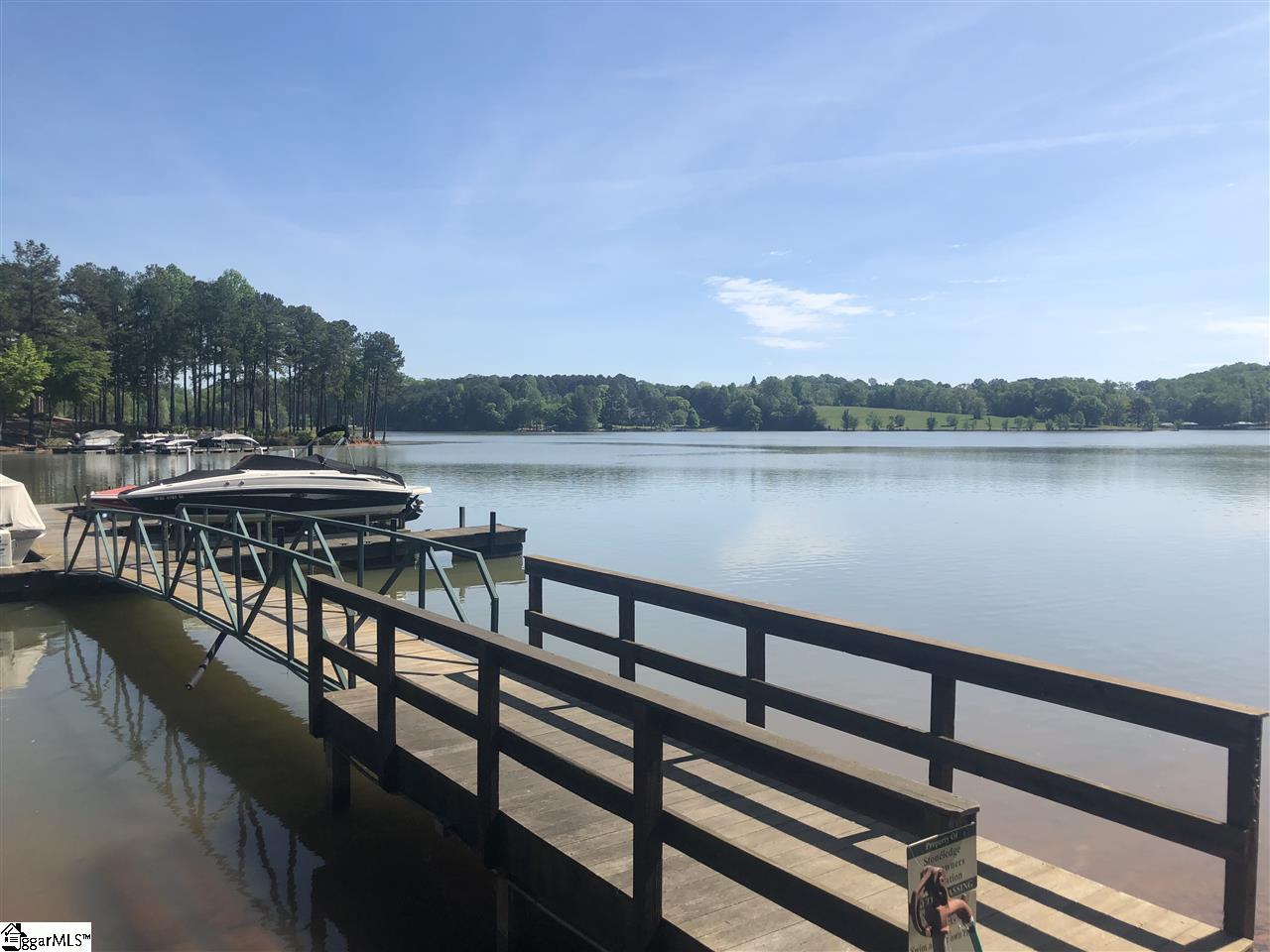
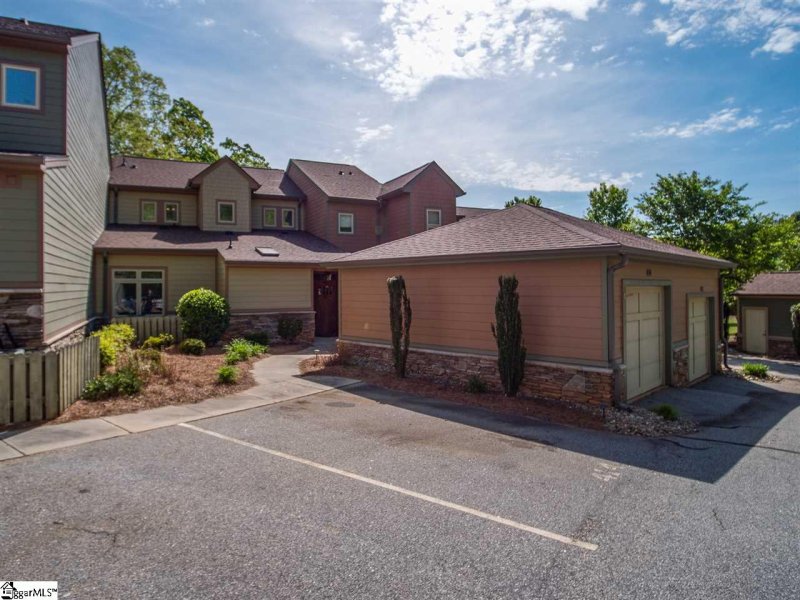
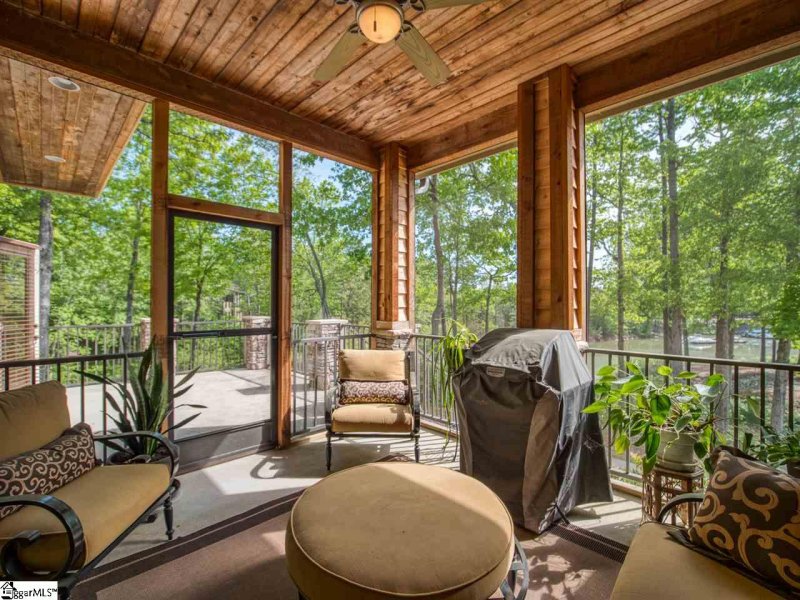
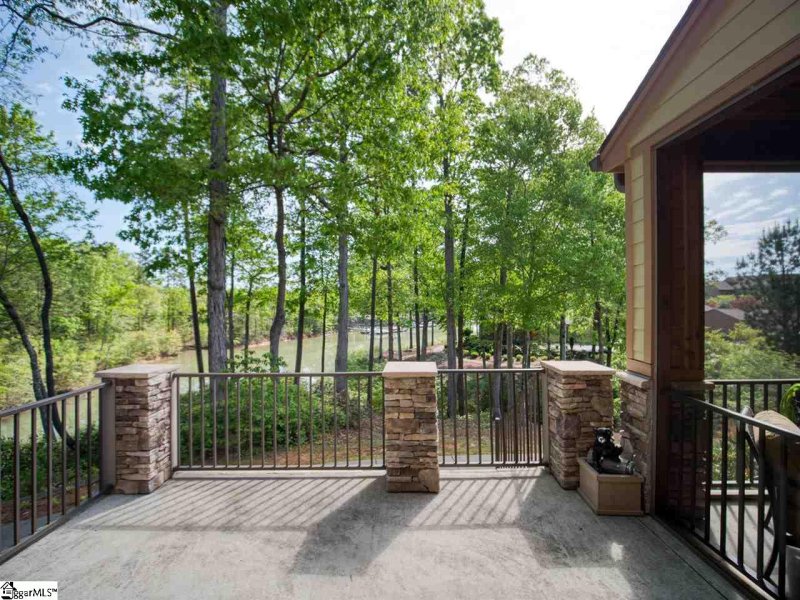
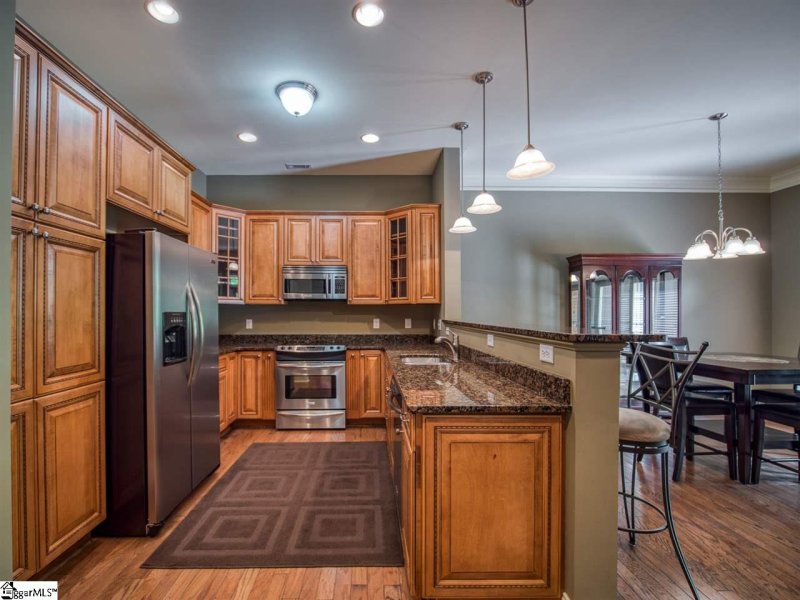
414 Sunset Point Drive in Stoneledge at Lake Keowee, West Union, SC
SOLD414 Sunset Point Drive, West Union, SC 29696
$379,000
$379,000
Sale Summary
Sold below asking price • Extended time on market
Does this home feel like a match?
Let us know — it helps us curate better suggestions for you.
Property Highlights
Bedrooms
3
Bathrooms
2
Property Details
This Property Has Been Sold
This property sold 6 years ago and is no longer available for purchase.
View active listings in Stoneledge at Lake Keowee →Welcome to Stoneledge a gated luxury townhome community on beautiful Lake Keowee. This well maintained 3 Bedroom, 2.5 Bath unit comes with deeded boat slip #6 located on Dock 1 in deep water.
Time on Site
6 years ago
Property Type
Residential
Year Built
2004
Lot Size
2,613 SqFt
Price/Sq.Ft.
N/A
HOA Fees
Request Info from Buyer's AgentProperty Details
School Information
Loading map...
Additional Information
Agent Contacts
- Greenville: (864) 757-4000
- Simpsonville: (864) 881-2800
Community & H O A
- Subdivision Transfer Fee
- Other/Misc.Fee
Room Dimensions
Property Details
- Traditional
- Craftsman
- Lake
- Water Access
- Water Front
- Water View
Exterior Features
- Concrete Plank
- Stone
- Wood
- Deck
- Porch-Screened
Interior Features
- 1st Floor
- Closet Style
- Stackable Accommodating
- Carpet
- Wood
- Dishwasher
- Disposal
- Dryer
- Refrigerator
- Washer
- Stand Alone Rng-Electric
- Microwave-Built In
- Garage
- Other/See Remarks
- Ceiling Fan
- Ceiling Cathedral/Vaulted
- Ceiling Smooth
- Countertops Granite
- Open Floor Plan
- Sky Lights
- Smoke Detector
- Tub-Jetted
- Walk In Closet
Systems & Utilities
- Electric
- Multiple Units
- Electric
- Multi-Units
- Electric
- Multi-Units
Showing & Documentation
- House Plans
- Restric.Cov/By-Laws
- Seller Disclosure
- Appointment/Call Center
- No Sign
- Entry/Gate Code Required
- Lockbox-Electronic
The information is being provided by Greater Greenville MLS. Information deemed reliable but not guaranteed. Information is provided for consumers' personal, non-commercial use, and may not be used for any purpose other than the identification of potential properties for purchase. Copyright 2025 Greater Greenville MLS. All Rights Reserved.
