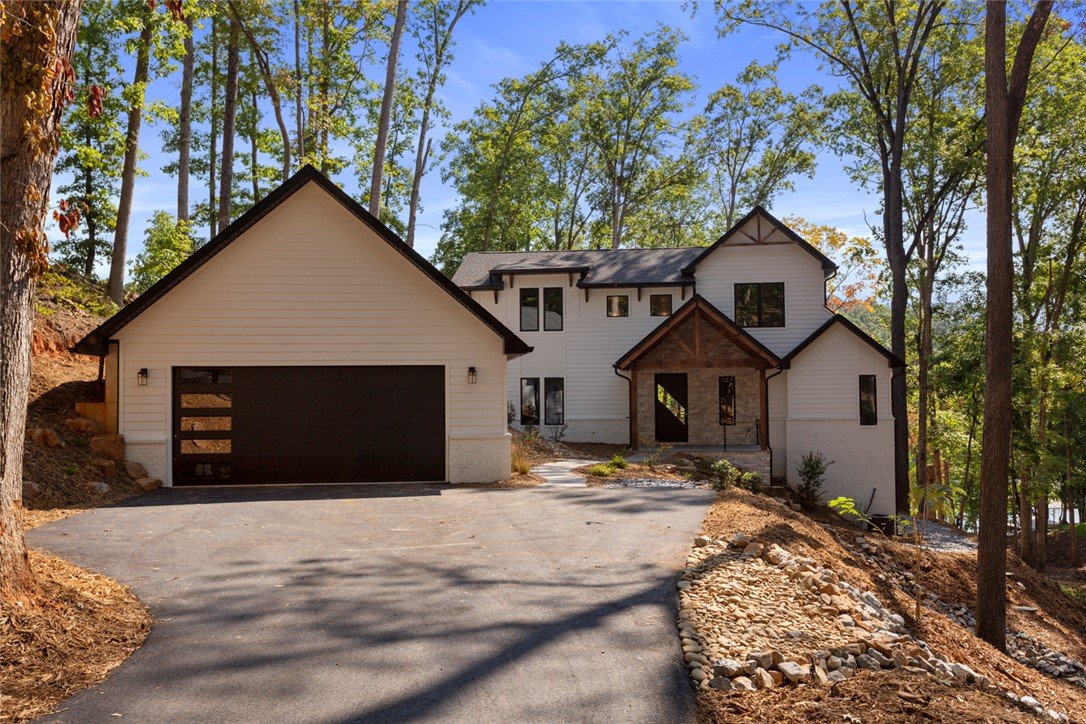
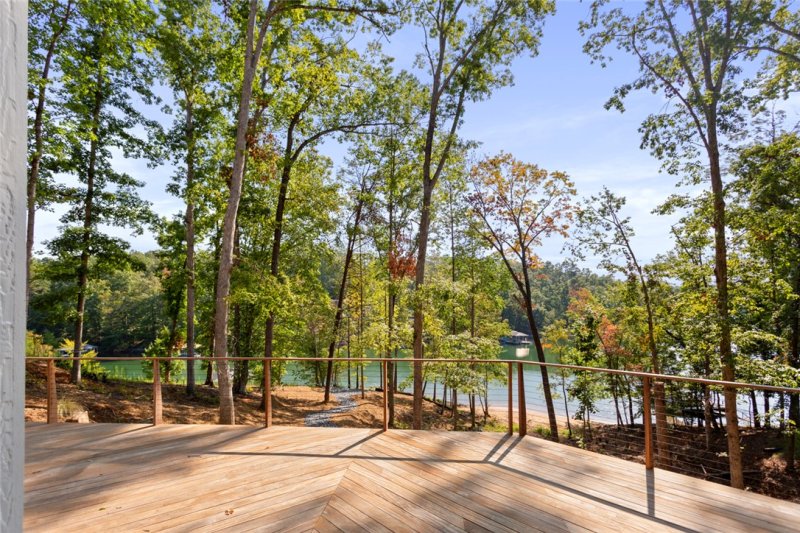
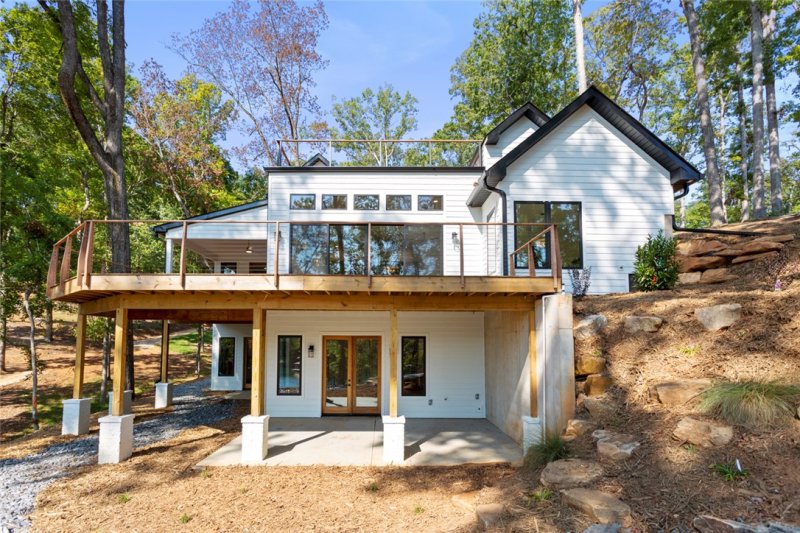
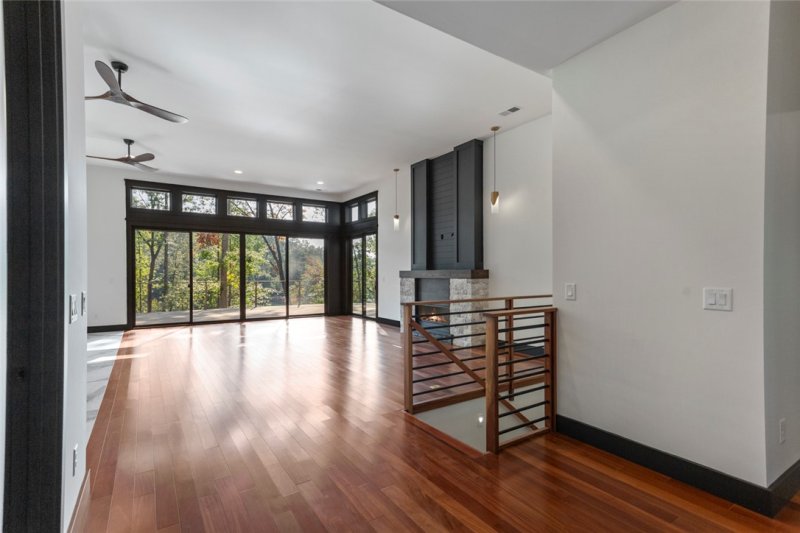
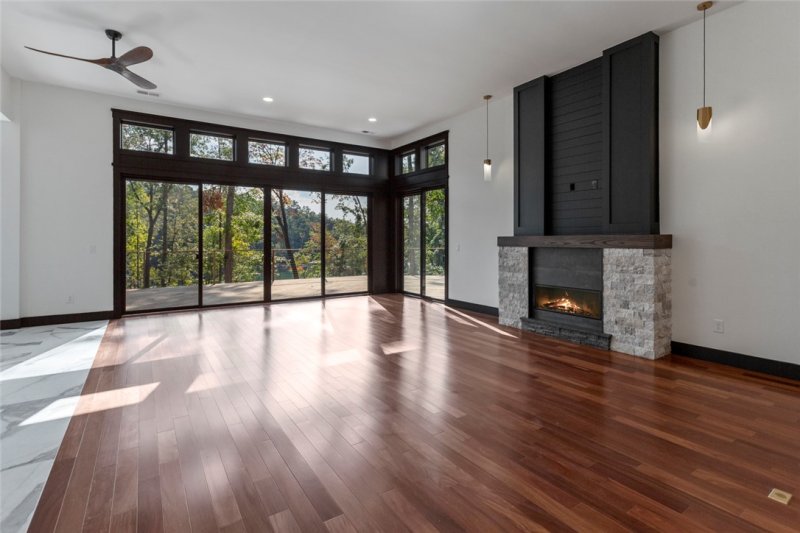

4014 Hardwood Pointe Drive in Peninsula Pointe North, West Union, SC
4014 Hardwood Pointe Drive, West Union, SC 29696
$3,195,000
$3,195,000
Does this home feel like a match?
Let us know — it helps us curate better suggestions for you.
Property Highlights
Bedrooms
5
Bathrooms
5
Water Feature
Keowee
Property Details
Welcome to Harwood Pointe Drive, a contemporary oasis where luxury and elegance converge with breathtaking views of Lake Keowee. This meticulously designed estate offers an unparalleled living experience, combining modern aesthetics with high-end functionality. As you enter through the grand foyer, you are immediately drawn to the expansive great room with its soaring ceilings and panoramic lake views. Brazilian Teak hardwood floors flow throughout the main level living area and bedrooms. The open floor plan seamlessly connects the living, dining, and kitchen areas, creating an inviting space for both relaxation and entertaining. The modern gas fireplace and chic finishes add to the sophisticated ambiance. The gourmet kitchen is a chef's dream, equipped with top-of-the-line Kitchen Aid appliances, a stunning quartz island, and custom cabinetry. The adjacent walk-in catering pantry provides additional meal prep and storage space, perfect for hosting large gatherings. The kitchen flows effortlessly into the dining area, where lakeside windows offer stunning sunrise views over the lake. Walk-out level offers an additional bedroom with full bath, two additional flex rooms to create your own game room or gym area for fitness enthusiasts. For those who love to entertain, the high-end bar area is a highlight, featuring a built-in beer/wine cooler, tiled backsplash, and custom cabinets. The bar opens to the outdoor patio allowing you to serve drinks directly to guests enjoying the lake views. French doors provide a seamless flow onto the generous wraparound terrace shaded by mature hardwood trees for outdoor living. It’s a place to linger and savor gentle lake breezes and long views. The master suite is a private retreat that walks out to a covered lakeside porch with fireplace, The spa-like bathroom includes a deep soaking tub, a walk-in shower, spacious his-and-hers vanities, and expansive walk-in closet. Step outside to enjoy the multiple outdoor living spaces. The expansive teakwood deck and covered porch is perfect for al fresco dining and relaxing by the lake, while the extensive roof-top balcony provides unparalleled views of the lake. The private boat dock (to be installed) is ideal for water activities, offering direct access to Lake Keowee. Additional amenities include an oversized garage with additional storage space for your lake toys. The meticulously landscaped exterior enhances the overall beauty of the property.
Time on Site
2 months ago
Property Type
Residential
Year Built
2025
Lot Size
N/A
Price/Sq.Ft.
N/A
HOA Fees
Request Info from Buyer's AgentProperty Details
School Information
Additional Information
Utilities
Lot And Land
- Gentle Sloping
- Hardwood Trees
- Outside City Limits
- Subdivision
- Sloped
- Views
- Wooded
- Waterfront
Agent Contacts
- Anderson: (864) 202-6000
- Greenville: (864) 757-4000
- Lake Keowee: (864) 886-2499
Interior Details
- Ceramic Tile
- Hardwood
- Luxury Vinyl Plank
- Laundry
- Living Room
- Recreation
- Insulated Windows
- Tilt In Windows
- Washer Hookup
- Electric Dryer Hookup
- Sink
- Wet Bar
- Ceiling Fans
- Dual Sinks
- Entrance Foyer
- French Doors Atrium Doors
- Fireplace
- Granite Counters
- Garden Tub Roman Tub
- High Ceilings
- Bath In Primary Bedroom
- Main Level Primary
- Quartz Counters
- Smooth Ceilings
- Separate Shower
- Walk In Closets
- Walk In Shower
- Gas
- Multiple
- Option
Exterior Features
- Architectural
- Shingle
- Deck
- Sprinkler Irrigation
- Paved Driveway
- Porch
- Brick
- Masonite
- Deck
- Front Porch
- Porch
Parking And Garage
- Detached
- Garage
- Driveway
- Garage Door Opener
Waterfront And View
- Water Access
- Waterfront
Dwelling And Structure
- New Construction
- Never Occupied
Basement And Foundation
- Daylight
- Finished
- Heated
- Interior Entry
- Walk Out Access
Square Footage And Levels
This information is deemed reliable, but not guaranteed. Neither, the Western Upstate Association of REALTORS®, Inc. or Western Upstate Multiple Listing Service of South Carolina Inc., nor the listing broker, nor their agents or subagents are responsible for the accuracy of the information. The buyer is responsible for verifying all information. This information is provided by the Western Upstate Association of REALTORS®, Inc. and Western Upstate Multiple Listing Service of South Carolina, Inc. for use by its members and is not intended for the use for any other purpose. Information is provided for consumers' personal, non-commercial use, and may not be used for any purpose other than the identification of potential properties for purchase. The data relating to real estate for sale on this Web site comes in part from the Broker Reciprocity Program of the Western Upstate Association of REALTORS®, Inc. and the Western Upstate Multiple Listing Service, Inc.
