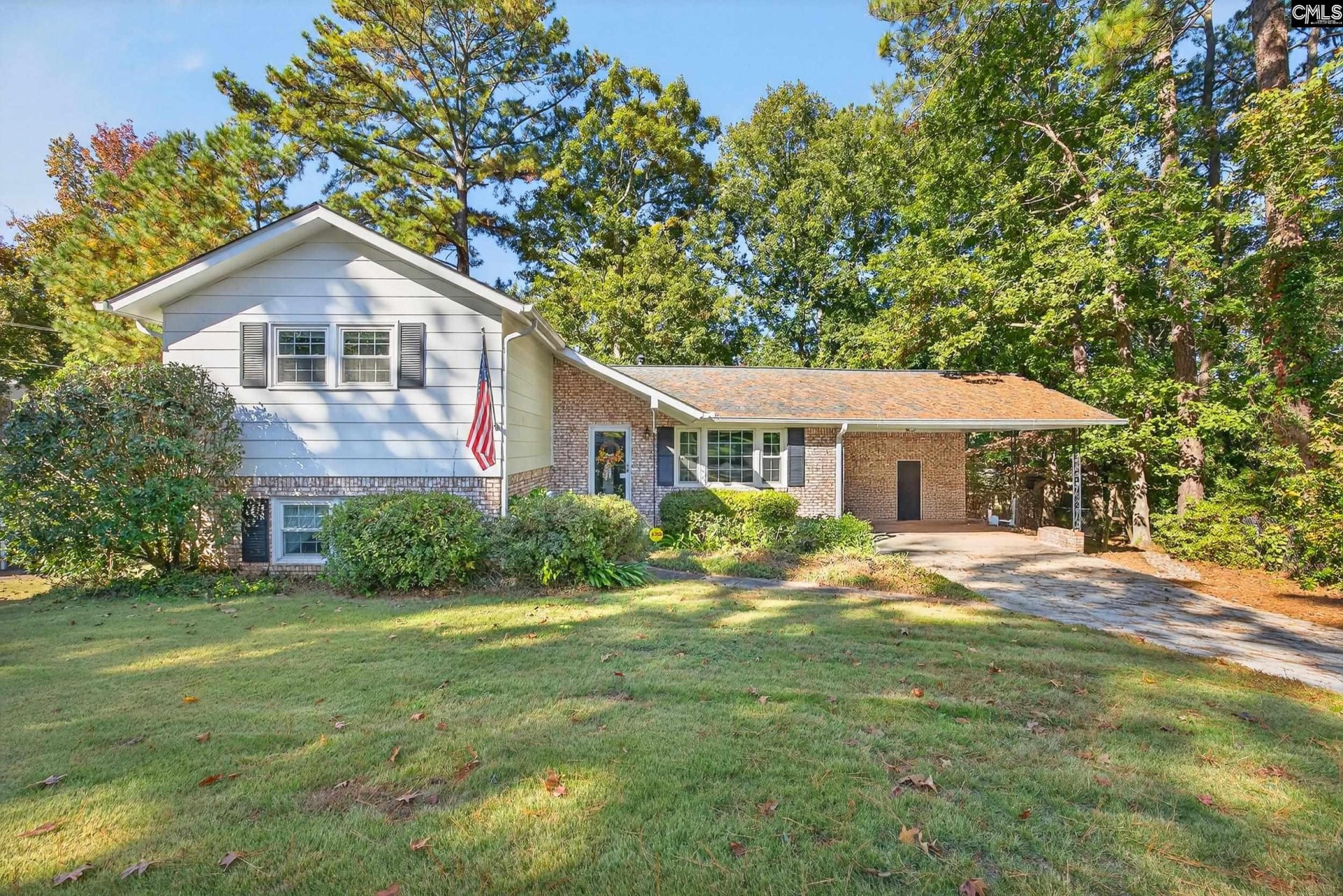
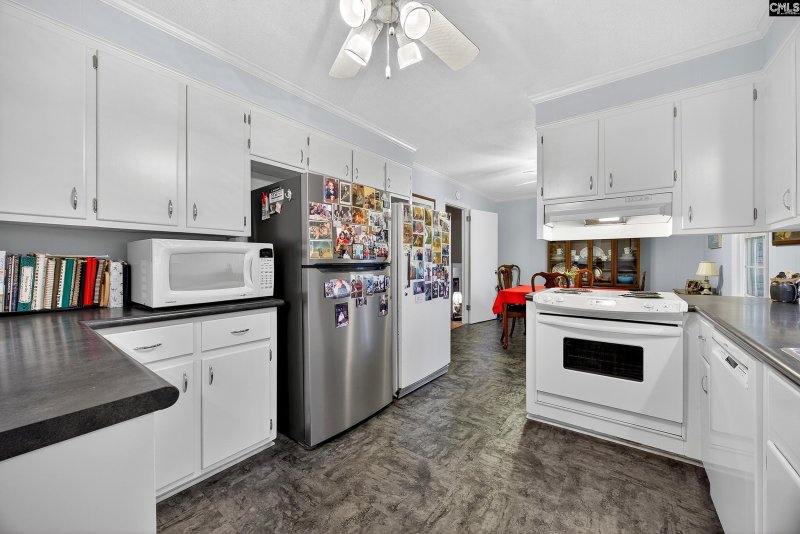
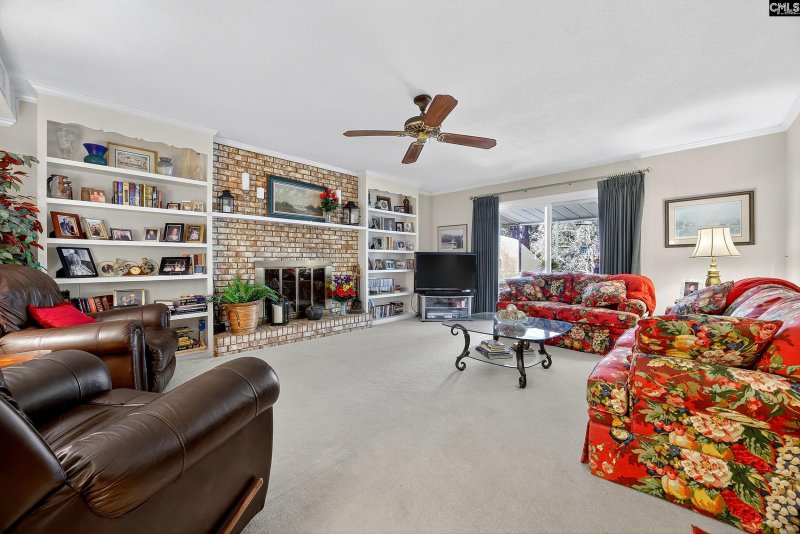
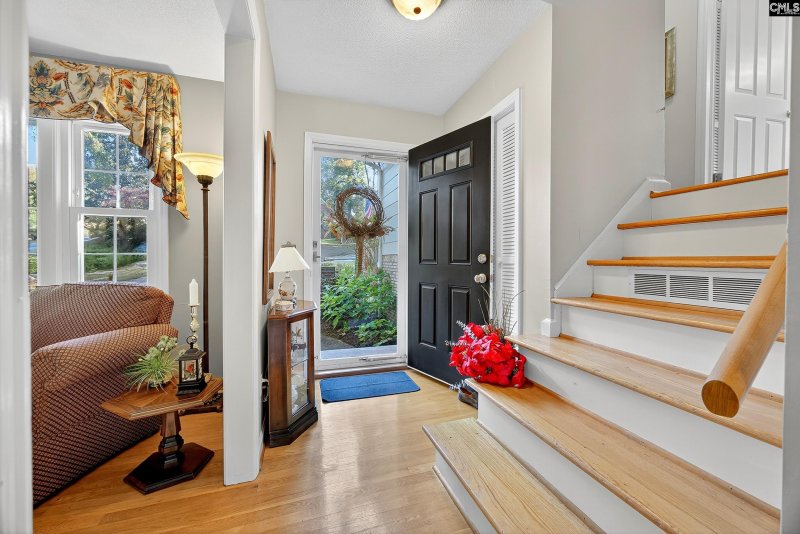
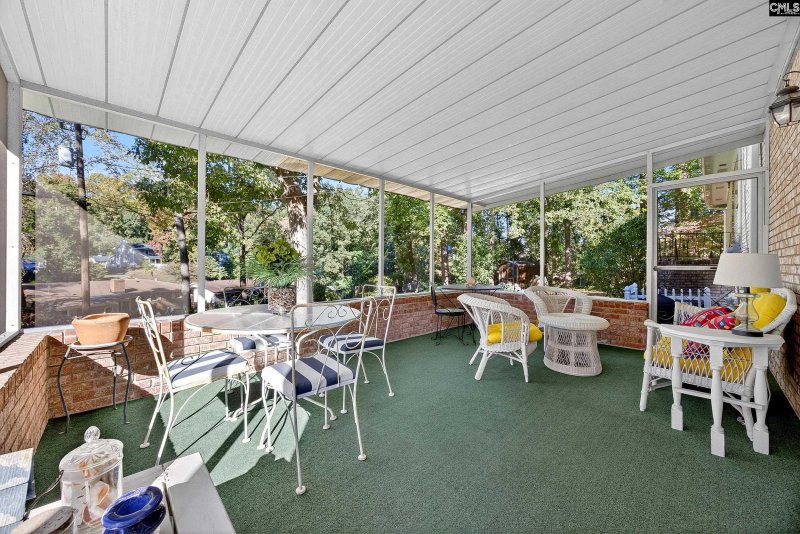

941 Mohegan Trail in Saluda River Estates, West Columbia, SC
941 Mohegan Trail, West Columbia, SC 29169
$320,000
$320,000
Does this home feel like a match?
Let us know — it helps us curate better suggestions for you.
Property Highlights
Bedrooms
4
Bathrooms
2
Living Area
1,948 SqFt
Property Details
Welcome to this lovingly maintained home nestled in a peaceful, tree-lined neighborhood adjacent to the Saluda River, close to downtown, scenic parks, the stunning and serene Riverwalk Park and Amphitheater and some of the area's most delicious restaurants. This home sits in the beautiful and history-rich city of West Columbia with revitalization efforts highlighting the riverfront district. From the moment you step inside the home, you'll notice the pride of ownership as this home has been kept in pristine condition with meticulous attention to detail.
Time on Site
yesterday
Property Type
Residential
Year Built
1967
Lot Size
15,681 SqFt
Price/Sq.Ft.
$164
HOA Fees
Request Info from Buyer's AgentProperty Details
School Information
Additional Information
Property Details
- Dishwasher
- Dryer
- Refrigerator
- Washer
Exterior Features
- Brick- All Sides- Abv Found
- Wood
- Shed
- Gutters - Full
- Front Porch - Covered
- Back Porch - Screened
Interior Features
- Heated Space
- Mud Room
- Counter Tops- Formica
- Cabinets- Painted
- Ceiling Fan
- Attic Access
- Attic Pull- Down Access
- Book Case
- Ceiling Fan
- Smoke Detector
- Books
- Fireplace
- Ceiling Fan
- Floors - Carpet
- Bath- Shared
- Ceiling Fan
- Closet- Private
- Floors- Hardwood
- Bath- Shared
- Ceiling Fan
- Closet- Private
- Floors- Hardwood
- Bath- Shared
- Ceiling Fan
- Closet- Private
- Floors- Hardwood
- Bath- Shared
- Ceiling Fan
- Closet- Private
Contact Information
Systems & Utilities
Location Information
Financial Information
- Cash
- Conventional
- F H A
- V A
Additional Information
- Built-Ins
- Cable T V Available
Details provided by Consolidated MLS and may not match the public record. Learn more. The information is being provided by Consolidated Multiple Listing Service, Inc. Information deemed reliable but not guaranteed. Information is provided for consumers' personal, non-commercial use, and may not be used for any purpose other than the identification of potential properties for purchase. © 2025 Consolidated Multiple Listing Service, Inc. All Rights Reserved.
