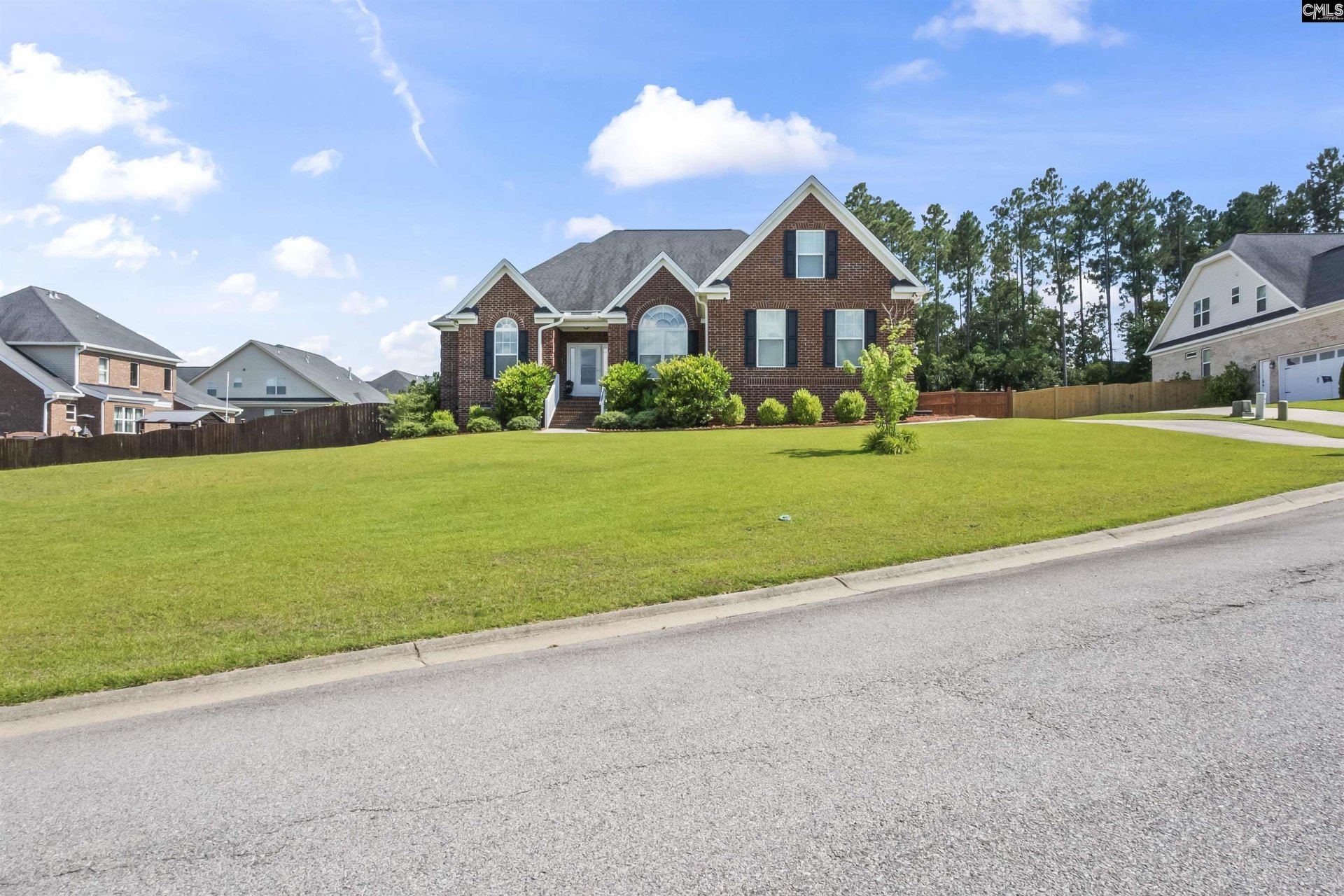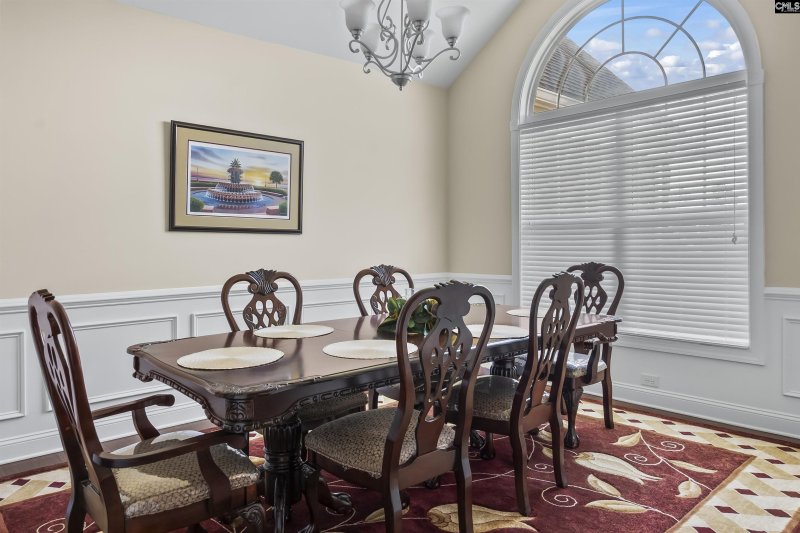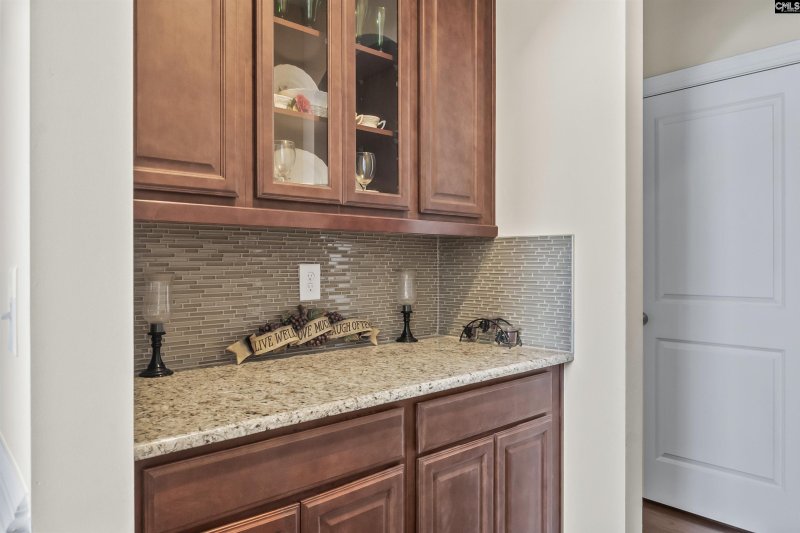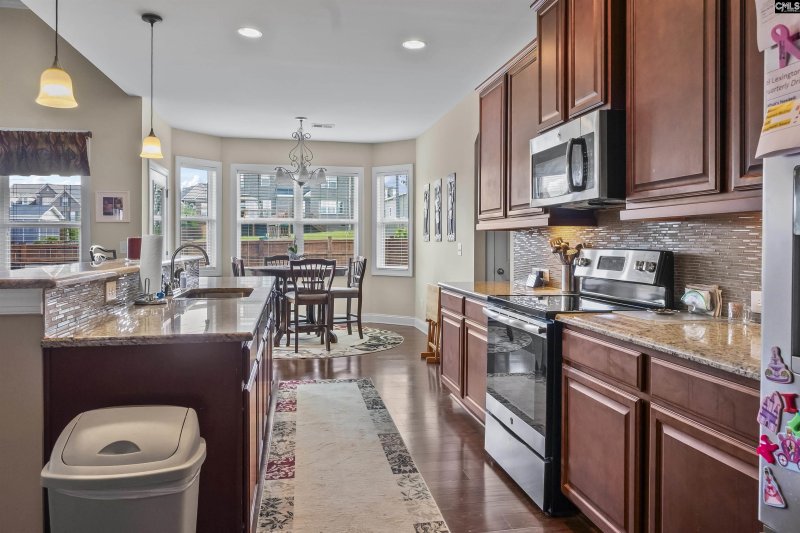




Stunning Indian River Home w/ Huge Deck, Golf Cart Garage & Open Plan
513 Wellmont Court, West Columbia, SC 29170
$489,000
$489,000
Does this home feel like a match?
Let us know — it helps us curate better suggestions for you.
Property Highlights
Bedrooms
3
Bathrooms
3
Living Area
2,776 SqFt
Property Details
Welcome to this beautiful home in desired Indian River in West Columbia! Gorgeous home with an open split floor plan and formal dining room with hardwoods throughout the whole house. The FROG has a half bath which is a great for guests.
Time on Site
5 months ago
Property Type
Residential
Year Built
2017
Lot Size
16,988 SqFt
Price/Sq.Ft.
$176
HOA Fees
Request Info from Buyer's AgentProperty Details
School Information
Loading map...
Additional Information
Property Details
Exterior Features
Interior Features
- Bookcase
- Floors- Hardwood
- Molding
- Ceilings- High (Over 9 Ft)
- Ceiling Fan
- Recessed Lights
- Ceilings - Coffered
- Self Clean
- Smooth Surface
- Bar
- Bay Window
- Eat In
- Floors- Hardwood
- Island
- Nook
- Pantry
- Counter Tops- Granite
- Cabinets- Stained
- Garage Opener
- Smoke Detector
- Attic Access
- Floors- Hardwood
- Ceiling- Vaulted
- Butlers Pantry
- Bath- Shared
- Ceilings- High (Over 9 Ft)
- Ceiling Fan
- Floors- Hardwood
- Double Vanity
- Tub- Garden
- Bath- Private
- Separate Shower
- Ceilings- High (Over 9 Ft)
- Separate Water Closet
- Floors - Tile
Contact Information
Systems & Utilities
Location Information
Financial Information
- Common Area Maintenance
- Green Areas
- Cash
- Conventional
- F H A
- V A
Additional Information
- Cable
- Golf Community
- Built-Ins
Details provided by Consolidated MLS and may not match the public record. Learn more. The information is being provided by Consolidated Multiple Listing Service, Inc. Information deemed reliable but not guaranteed. Information is provided for consumers' personal, non-commercial use, and may not be used for any purpose other than the identification of potential properties for purchase. © 2025 Consolidated Multiple Listing Service, Inc. All Rights Reserved.
