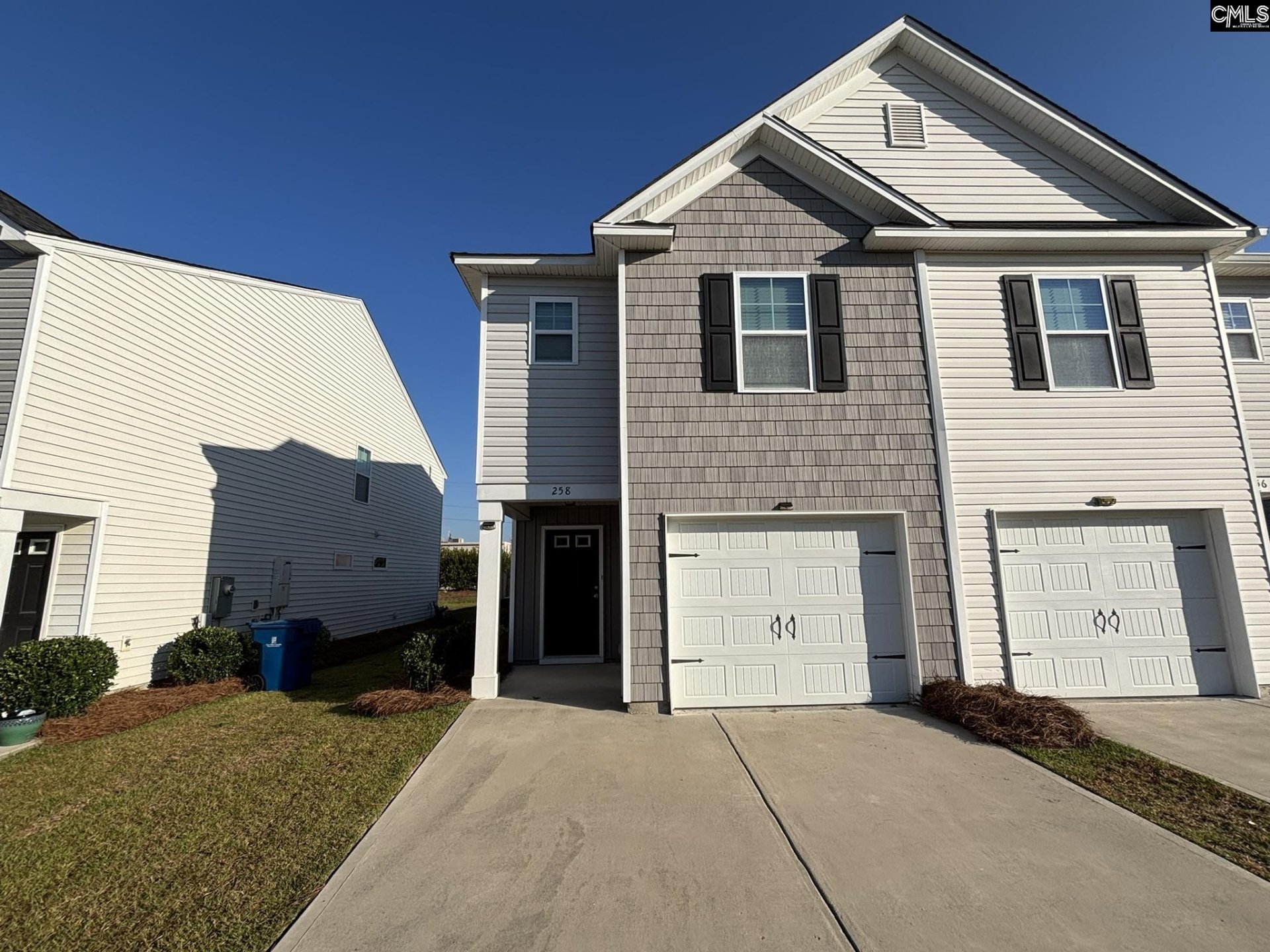
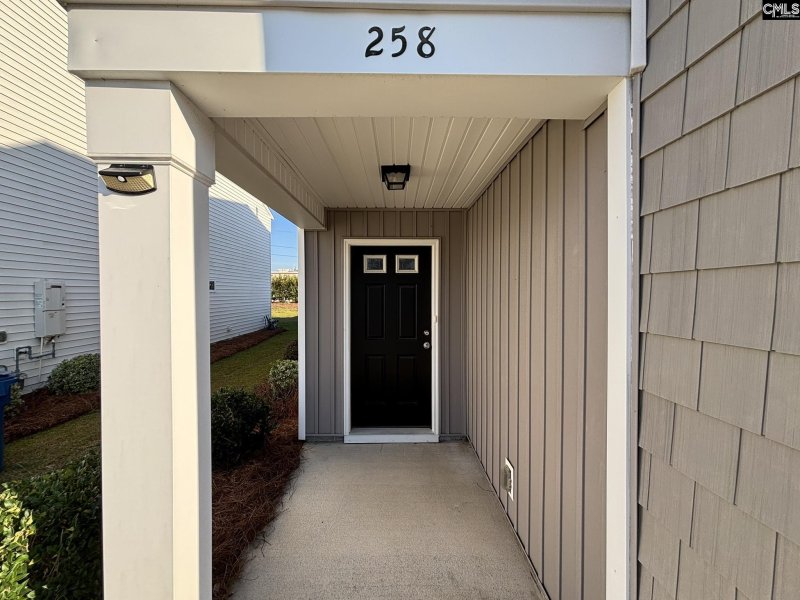
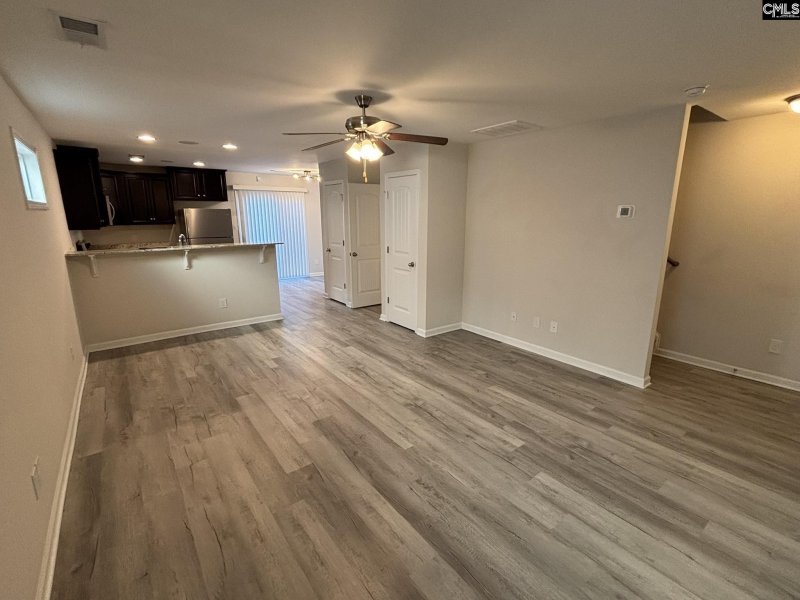
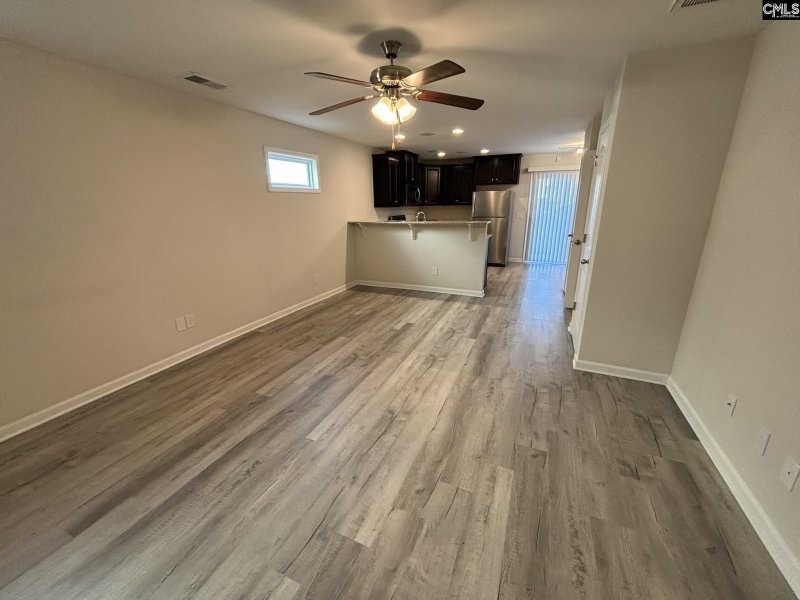
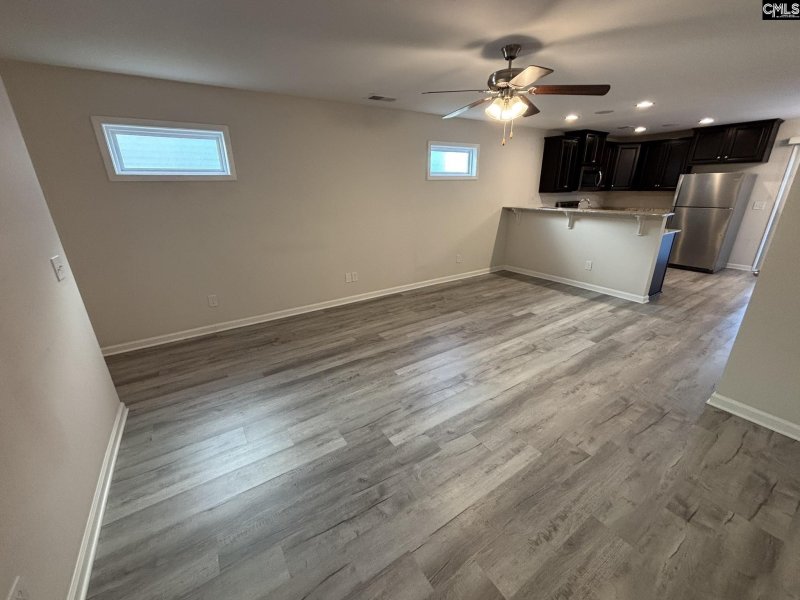

258 Gum Swamp Trail in Stillwater, West Columbia, SC
258 Gum Swamp Trail, West Columbia, SC 29169
$1,800
$1,800
Rental
Does this home feel like a match?
Let us know — it helps us curate better suggestions for you.
Property Highlights
Bedrooms
3
Bathrooms
3
Living Area
1,456 SqFt
Property Details
SHORT TERM LEASE TERM ONLY, Please call property manager for available lease term lengths. 258 Gum Swamp Trail, West Columbia, SC 29169Charming 3BR/2.5BA townhome located in the heart of West Columbia.
Time on Site
1 month ago
Property Type
Rental
Year Built
2021
Lot Size
3,049 SqFt
Price/Sq.Ft.
$1
HOA Fees
Request Info from Buyer's AgentProperty Details
School Information
Additional Information
Contact Information
Details provided by Consolidated MLS and may not match the public record. Learn more. The information is being provided by Consolidated Multiple Listing Service, Inc. Information deemed reliable but not guaranteed. Information is provided for consumers' personal, non-commercial use, and may not be used for any purpose other than the identification of potential properties for purchase. © 2025 Consolidated Multiple Listing Service, Inc. All Rights Reserved.
