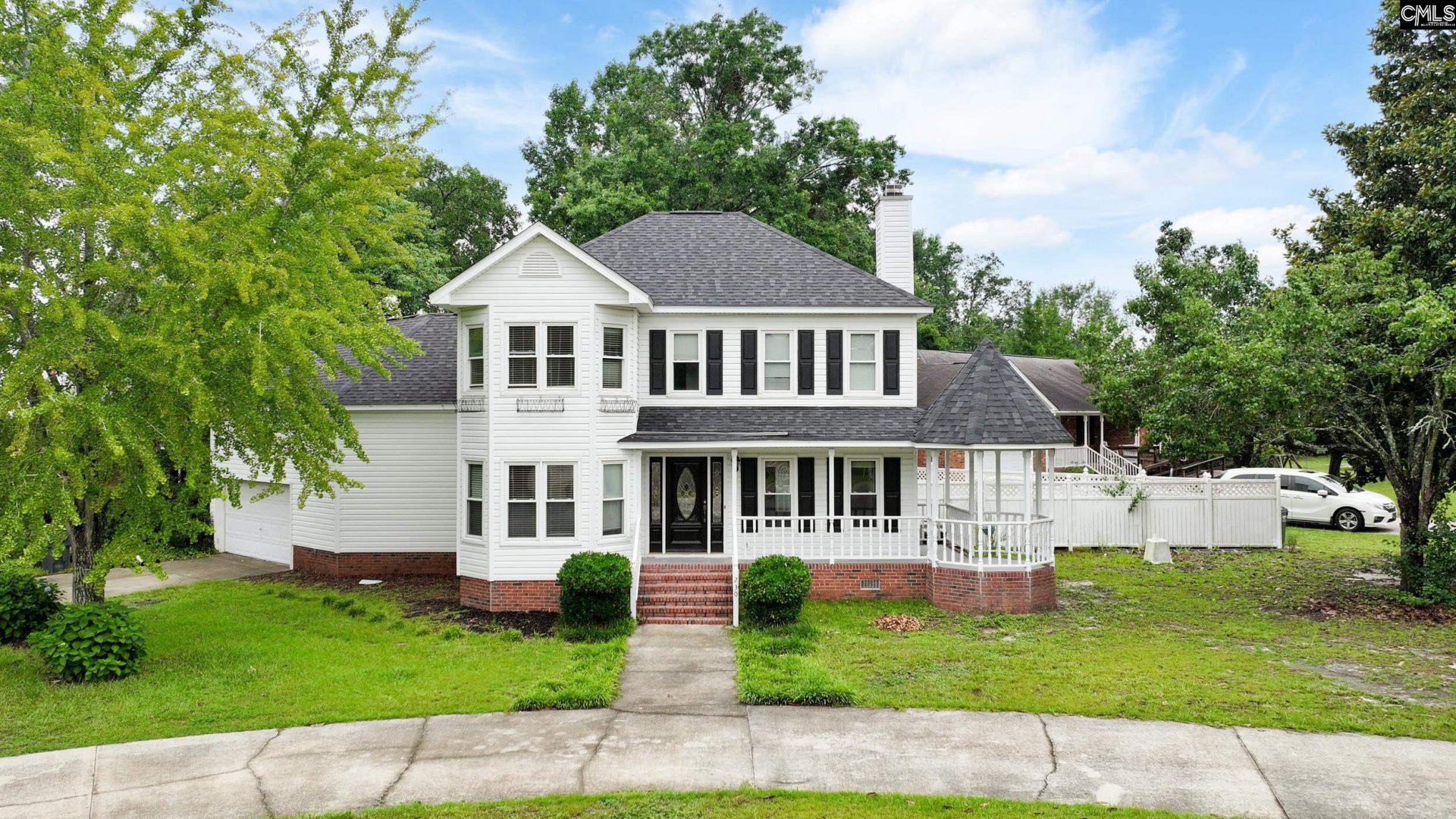
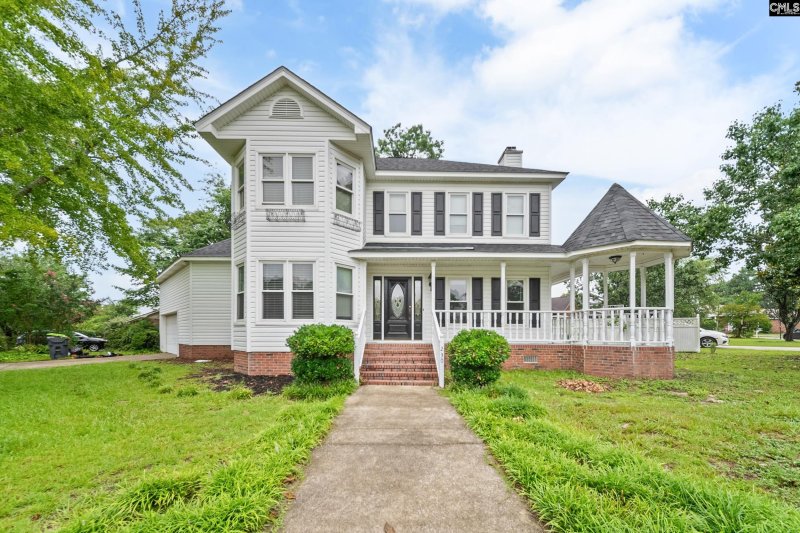
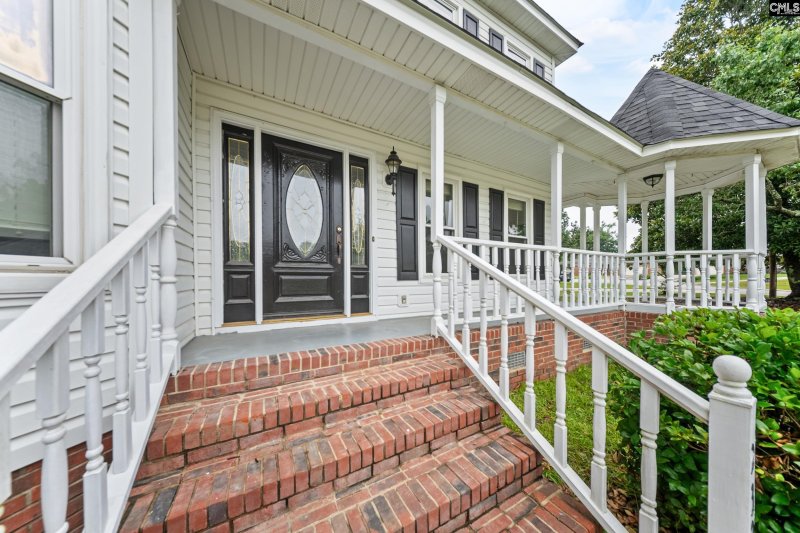
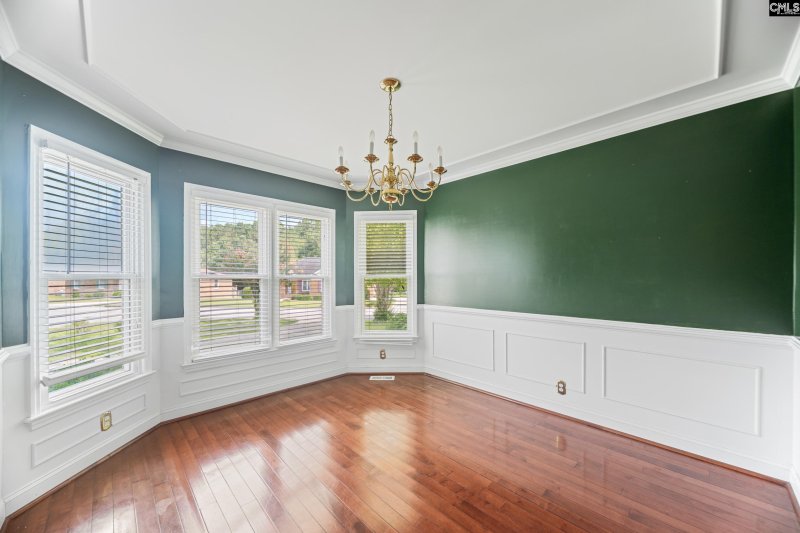
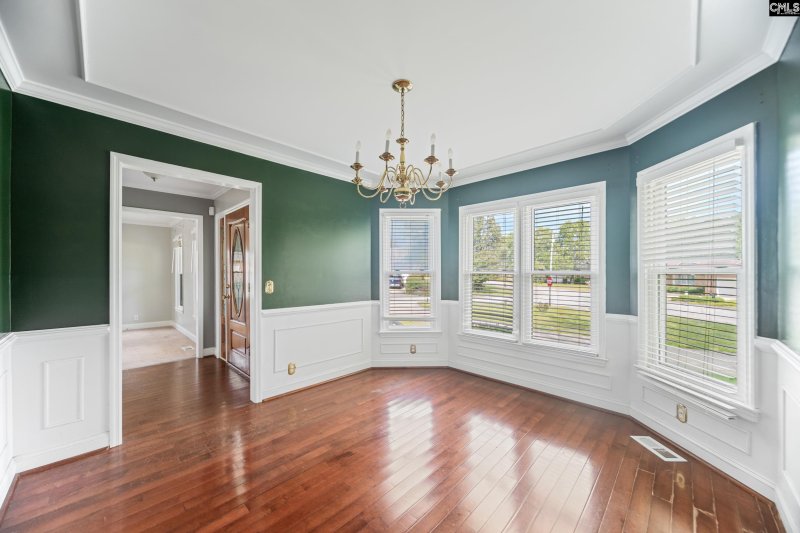
230 Fox Lake Drive in Fox Crossing, West Columbia, SC
230 Fox Lake Drive, West Columbia, SC 29170
$270,000
$270,000
Does this home feel like a match?
Let us know — it helps us curate better suggestions for you.
Property Highlights
Bedrooms
3
Bathrooms
3
Living Area
2,131 SqFt
Property Details
Tucked away on a peaceful cul-de-sac in the popular Fox Crossing neighborhood, this home is the perfect fixer-upper opportunity—solid structure, great layout, and just waiting for your inspiration and personal touch! Featuring hardwood floors throughout the main level, a welcoming living room with a cozy gas fireplace, and french doors that open to a spacious backyard deck, this property has great potential for transformation.Upstairs offers 3 bedrooms, 2 bathrooms, and a Great Size Frog!
Time on Site
4 months ago
Property Type
Residential
Year Built
1993
Lot Size
11,325 SqFt
Price/Sq.Ft.
$127
HOA Fees
Request Info from Buyer's AgentProperty Details
School Information
Loading map...
Additional Information
Property Details
Exterior Features
Interior Features
Contact Information
Systems & Utilities
- Public
- Well
- Central
- Heat Pump 1St Lvl
- Central
- Heat Pump 1St Lvl
Location Information
Details provided by Consolidated MLS and may not match the public record. Learn more. The information is being provided by Consolidated Multiple Listing Service, Inc. Information deemed reliable but not guaranteed. Information is provided for consumers' personal, non-commercial use, and may not be used for any purpose other than the identification of potential properties for purchase. © 2025 Consolidated Multiple Listing Service, Inc. All Rights Reserved.
