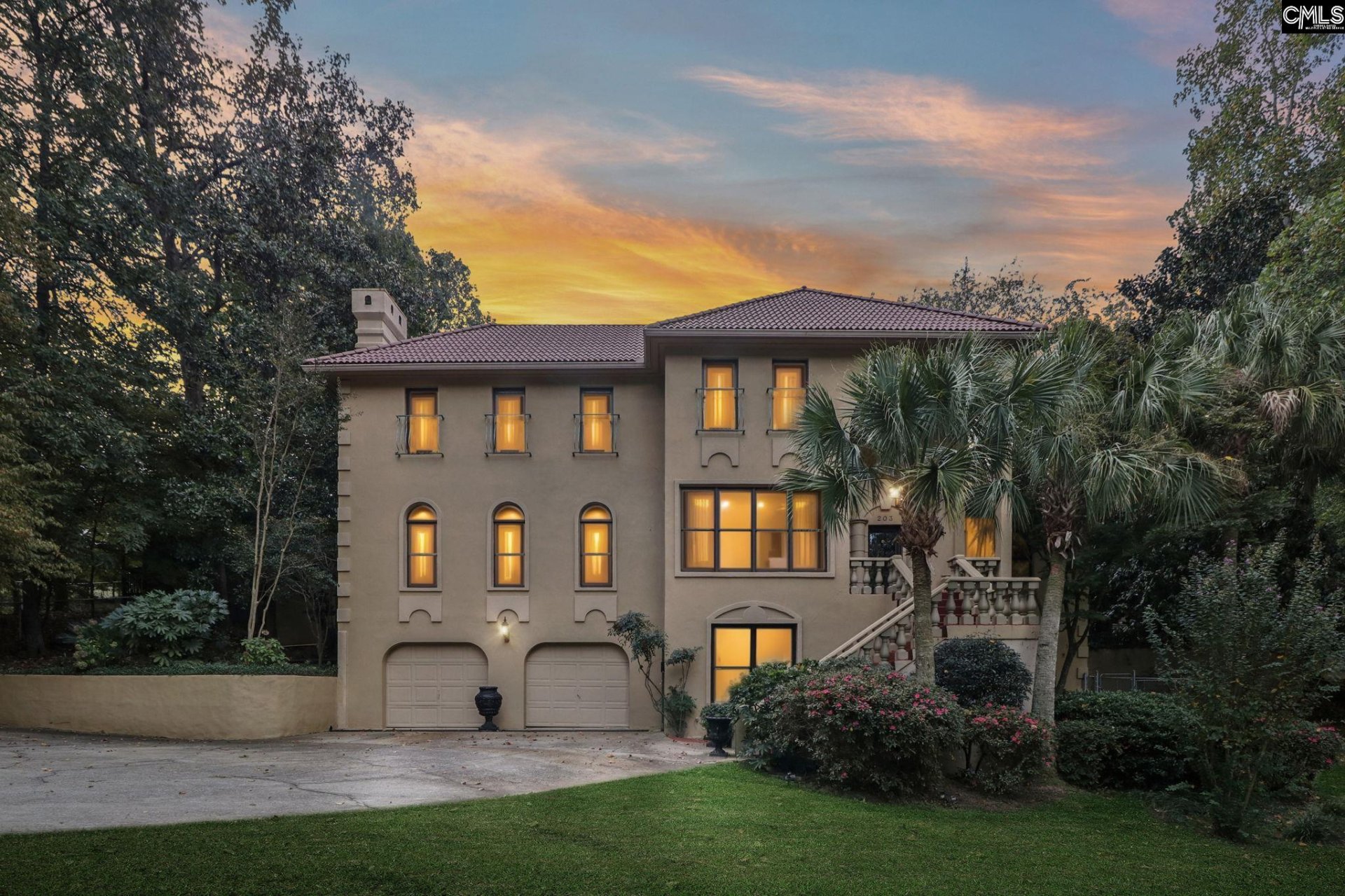
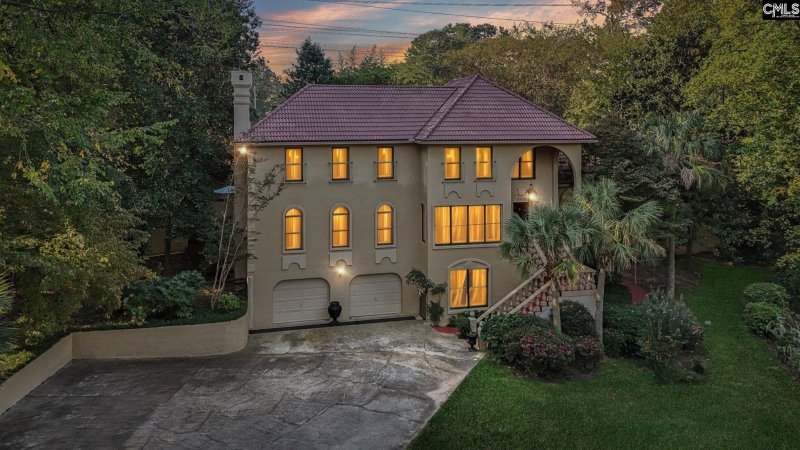
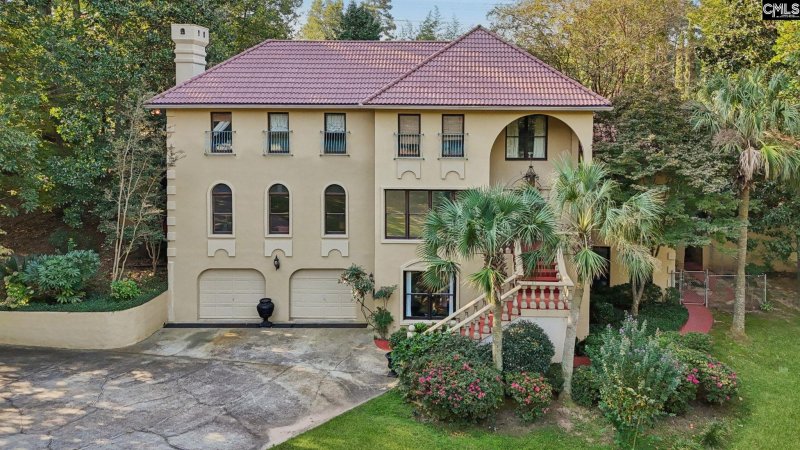
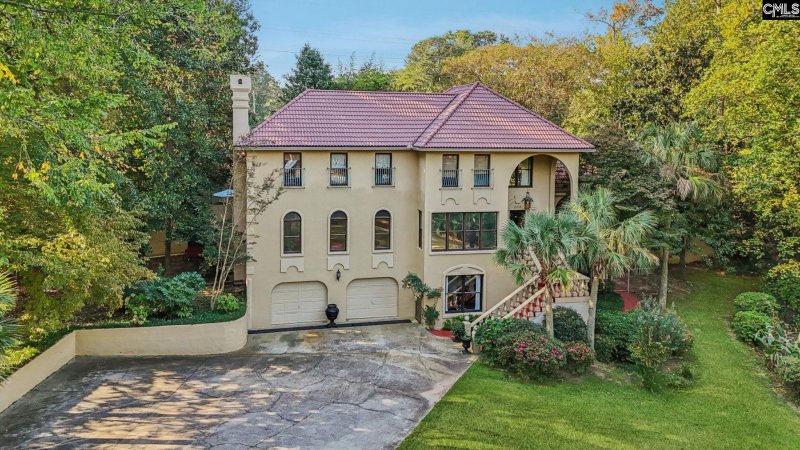
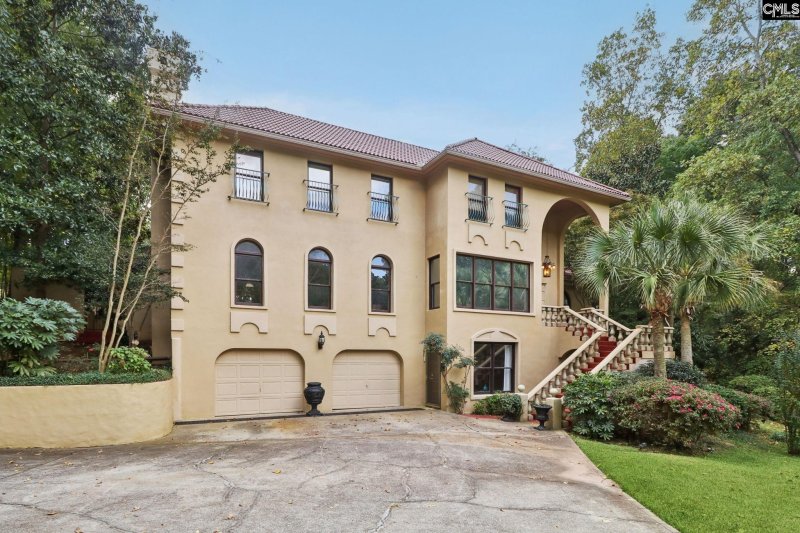
Baroque Masterpiece: Steel & Concrete Estate with Resort Living & Suites
203 Holly Ridge Lane, West Columbia, SC 29169
$799,990
$799,990
Does this home feel like a match?
Let us know — it helps us curate better suggestions for you.
Property Highlights
Bedrooms
5
Bathrooms
4
Living Area
5,700 SqFt
Property Details
Discover a one-of-a-kind estate built with steel and concrete construction, offering nearly 5,700 square feet of living space styled like a baroque work of art. Every detail reflects strength, elegance, and creativity. The main level features expansive entertaining areas, soaring ceilings, and a kitchen with granite countertops embedded with gemstones-both beautiful and unique.
Time on Site
2 months ago
Property Type
Residential
Year Built
1987
Lot Size
40,510 SqFt
Price/Sq.Ft.
$140
HOA Fees
Request Info from Buyer's AgentProperty Details
School Information
Loading map...
Additional Information
Property Details
- House- Apt
- Victorian
- Dishwasher
- Disposal
- Dryer
- Refrigerator
- Washer
- Microwave Pull Out
Exterior Features
- Partial
- Rear Only Other
- Rear Only- Chain Link
- Deck
- Guest House
- Sprinkler
- Workshop
- Landscape Lighting
- Irrigation Well
- Gutters - Partial
- Front Porch - Covered
- Back Porch - Covered
Interior Features
- Closet
- Electric
- Heated Space
- Bookcase
- Fireplace
- Molding
- Sunken
- Ceilings- High (Over 9 Ft)
- Recessed Lights
- Floors - Tile
- Counter Cooktop
- Double Oven
- Self Clean
- Smooth Surface
- Bonus- Finished
- Sun Room
- In Law Suite
- Media Room
- Workshop
- Bar
- Eat In
- Floors- Hardwood
- Island
- Pantry
- Counter Tops- Granite
- Backsplash- Tiled
- Cabinets- Painted
- Recessed Lights
- Second Kitchen
- Book Case
- Ceiling Fan
- Central Vacuum
- Garage Opener
- Intercom
- Smoke Detector
- Attic Access
- Built-Ins
- Floors- Hardwood
- Molding
- Floors - Carpet
- Molding
- Sunken
- Ceilings- High (Over 9 Ft)
- Ceiling Fan
- Floors - Tile
- Bath- Private
- Closet- Walk In
- Tub- Shower
- Closet- Private
- Floors- Hardwood
- Floors - Tile
- Bath- Shared
- Whirlpool
- Tub- Shower
- Ceilings- High (Over 9 Ft)
- Floors- Hardwood
- Closet- His & Her
- Bath- Shared
- Whirlpool
- Tub- Shower
- Ceilings- High (Over 9 Ft)
- Built-Ins
- Closet- Private
- Floors- Hardwood
- Closet- His & Her
- Bath- Shared
- Whirlpool
- Tub- Shower
- Ceilings- High (Over 9 Ft)
- Floors- Hardwood
- Double Vanity
- Bath- Private
- Sitting Room
- Closet- Walk In
- Whirlpool
- Tub- Shower
- Ceilings- High (Over 9 Ft)
- Closet- Private
- Floors - Tile
Contact Information
Systems & Utilities
- Public
- Well
- Central
- Heat Pump 1St Lvl
- Heat Pump 2Nd Lvl
- Wall Unit(S)
- Window Units
- Multiple Units
- Central
- Electric
- Heat Pump 1St Lvl
- Heat Pump 2Nd Lvl
- Multiple Units
Location Information
Financial Information
- Cash
- Conventional
- F H A
- V A
Additional Information
- Cable T V Available
- Recreation Facility
- Built-Ins
Details provided by Consolidated MLS and may not match the public record. Learn more. The information is being provided by Consolidated Multiple Listing Service, Inc. Information deemed reliable but not guaranteed. Information is provided for consumers' personal, non-commercial use, and may not be used for any purpose other than the identification of potential properties for purchase. © 2025 Consolidated Multiple Listing Service, Inc. All Rights Reserved.
