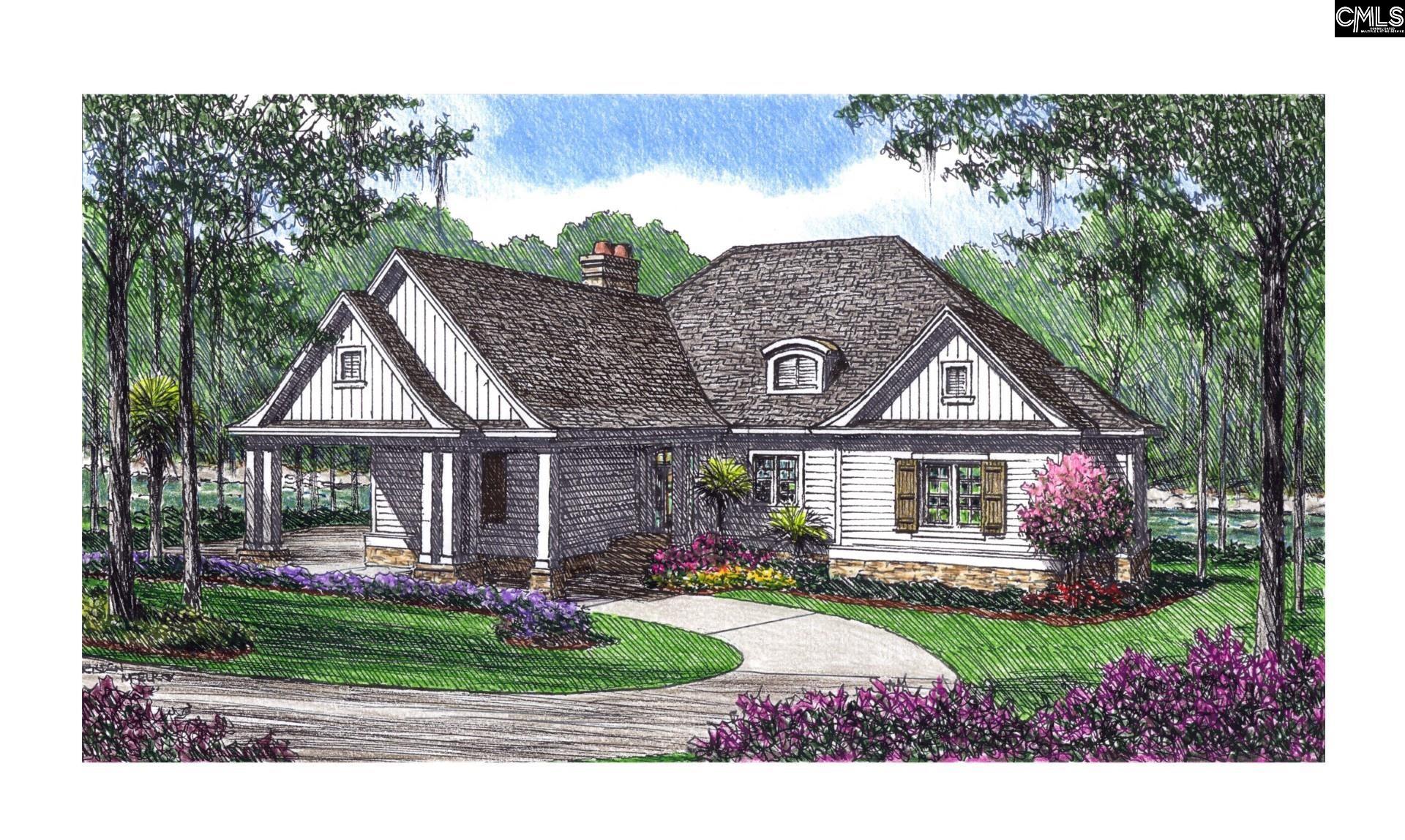
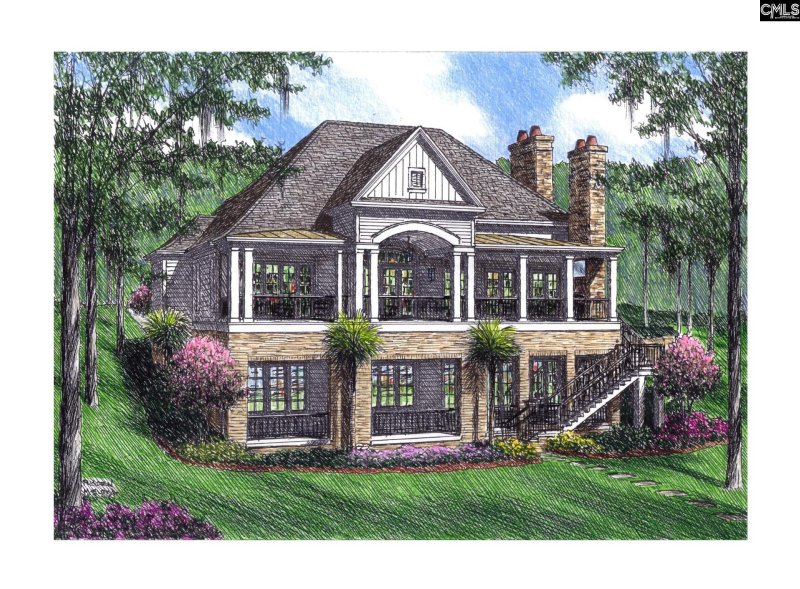
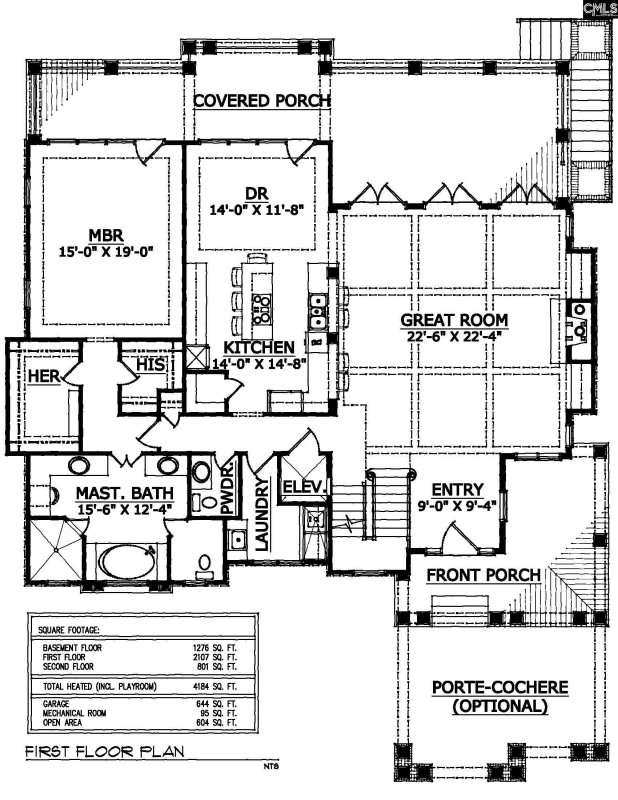
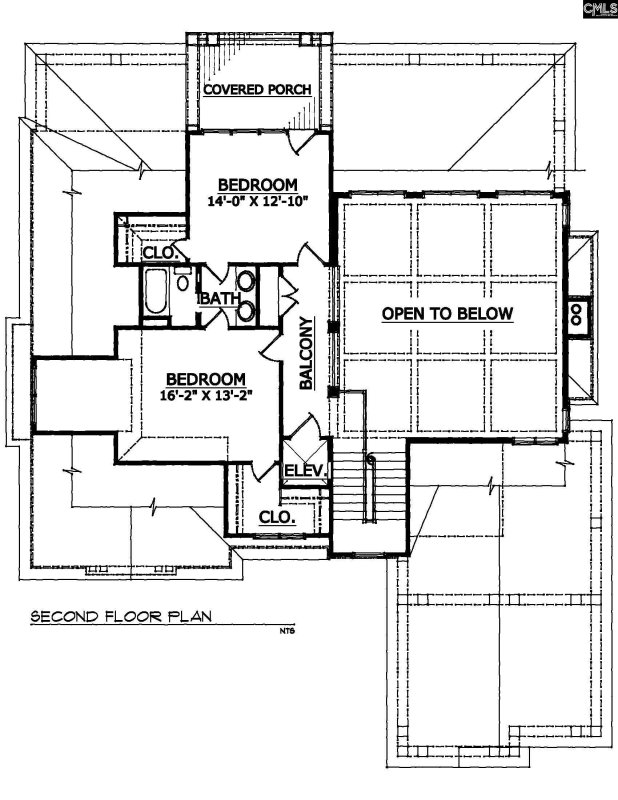
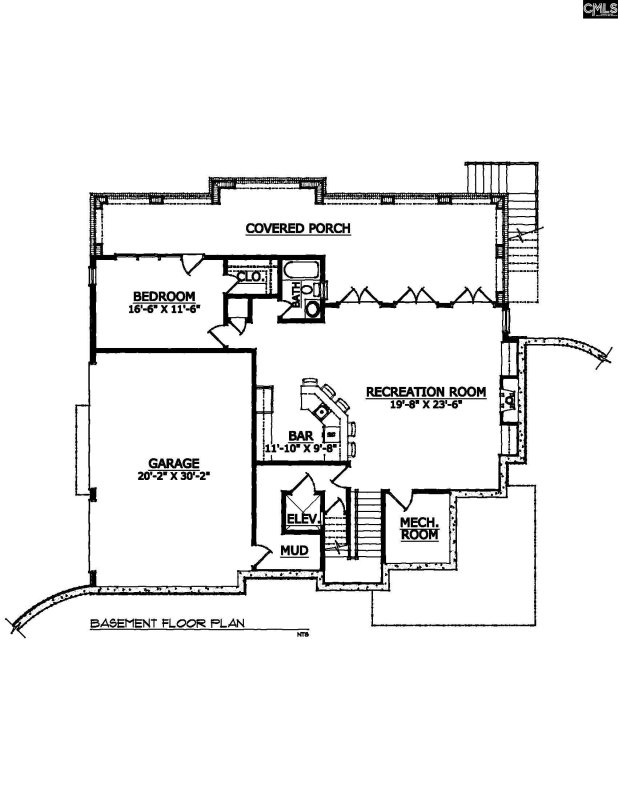
New Luxury Home in Exclusive Gated Community on Saluda River
1075 Laurel Crest Drive, West Columbia, SC 29169
$1,975,000
$1,975,000
Does this home feel like a match?
Let us know — it helps us curate better suggestions for you.
Property Highlights
Bedrooms
4
Bathrooms
4
Living Area
4,184 SqFt
Property Details
Presenting a distinguished new construction home by Lady Street Builders, located just across the Gervais Street Bridge in the exclusive, gated neighborhood, "The Reserve on the Saluda" located in West Columbia, SC. This meticulously designed residence-currently offered at $1,975,000-is subject to price adjustments based on buyer selections, potential floor plan alterations, and possible variations in construction costs, including grading, foundation modifications, or site-specific considerations such as rock excavation. Encompassing four bedrooms and three-and-a-half bathrooms, the home captures commanding views of the Saluda River, blending refined architecture with the natural beauty of its surroundings.
Time on Site
5 months ago
Property Type
Residential
Year Built
2025
Lot Size
38,332 SqFt
Price/Sq.Ft.
$472
HOA Fees
Request Info from Buyer's AgentProperty Details
School Information
Loading map...
Additional Information
Property Details
Exterior Features
- Fiber Cement- Hardy Plank
- Stone
Interior Features
- Eat In
- Island
- Pantry
- Double Vanity
- Closet- His & Her
- Bath- Private
- Separate Shower
- Separate Water Closet
- Tub- Free Standing
Contact Information
Systems & Utilities
Location Information
- Cul-De- Sac
- On Water
Financial Information
- Common Area Maintenance
- Road Maintenance
- Green Areas
Additional Information
Details provided by Consolidated MLS and may not match the public record. Learn more. The information is being provided by Consolidated Multiple Listing Service, Inc. Information deemed reliable but not guaranteed. Information is provided for consumers' personal, non-commercial use, and may not be used for any purpose other than the identification of potential properties for purchase. © 2025 Consolidated Multiple Listing Service, Inc. All Rights Reserved.
