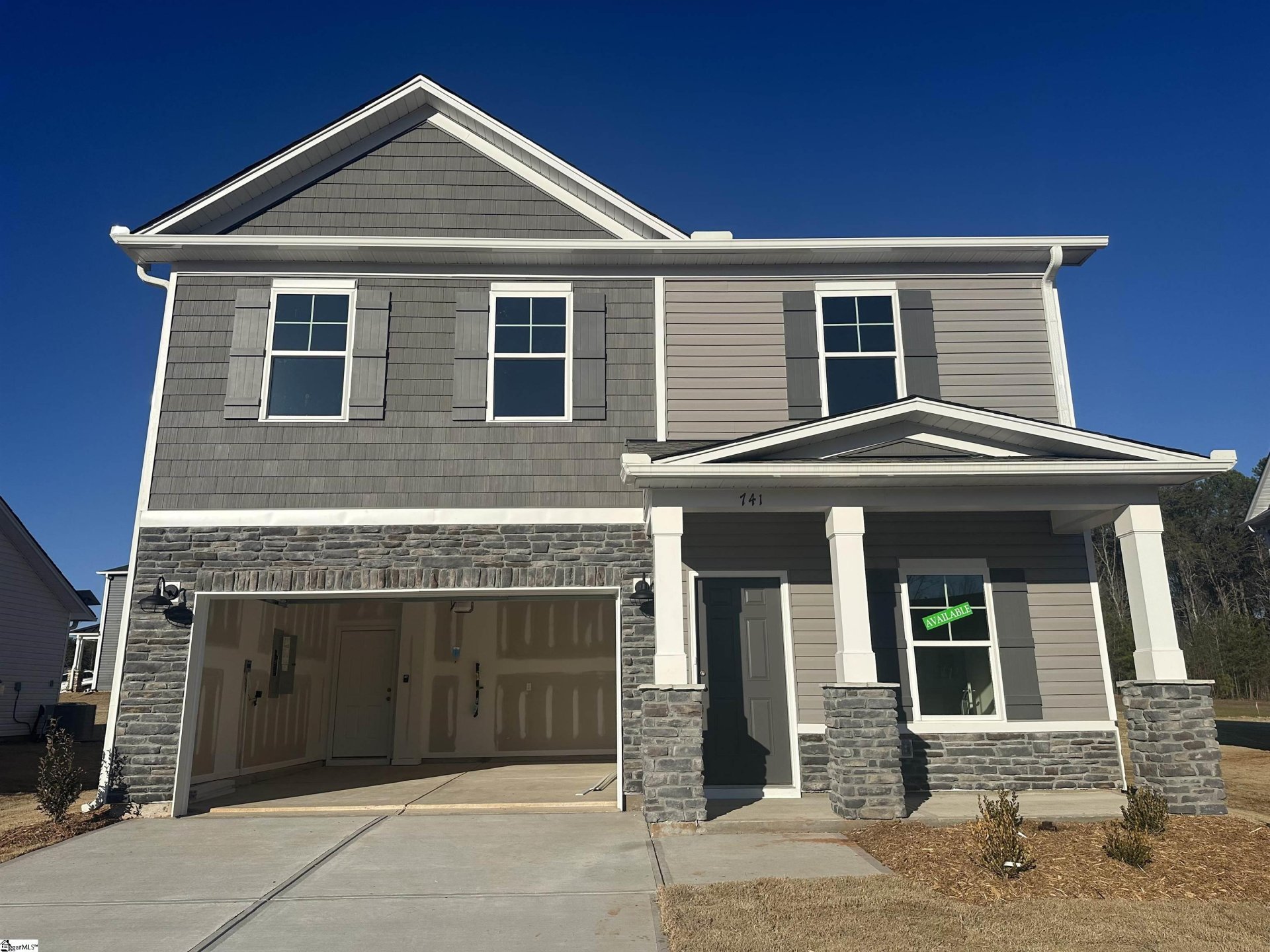
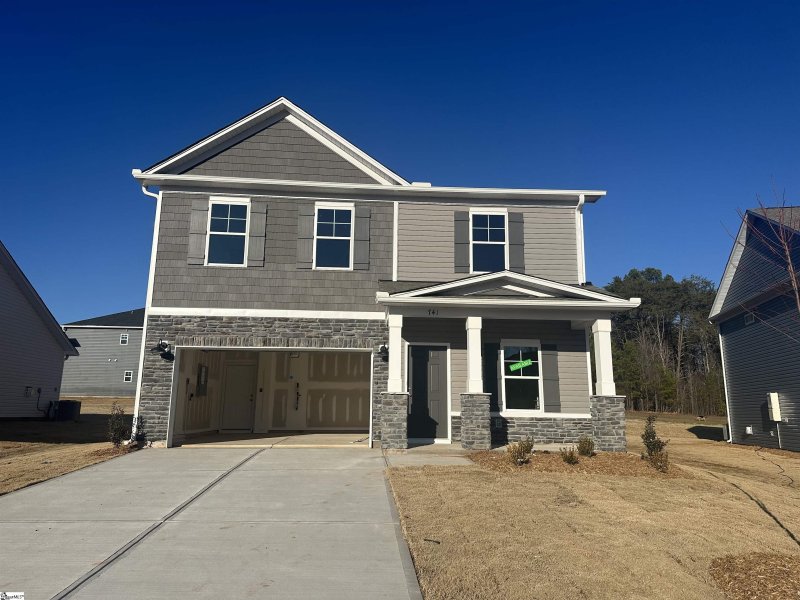
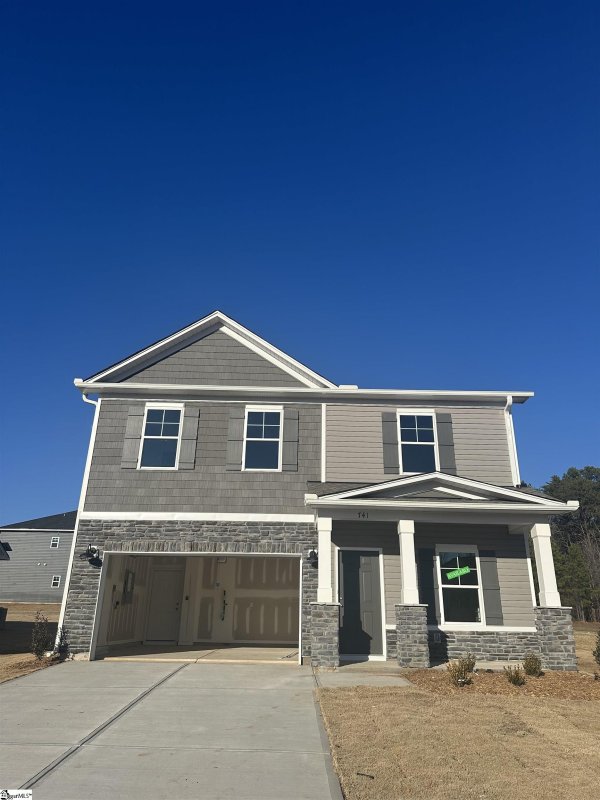
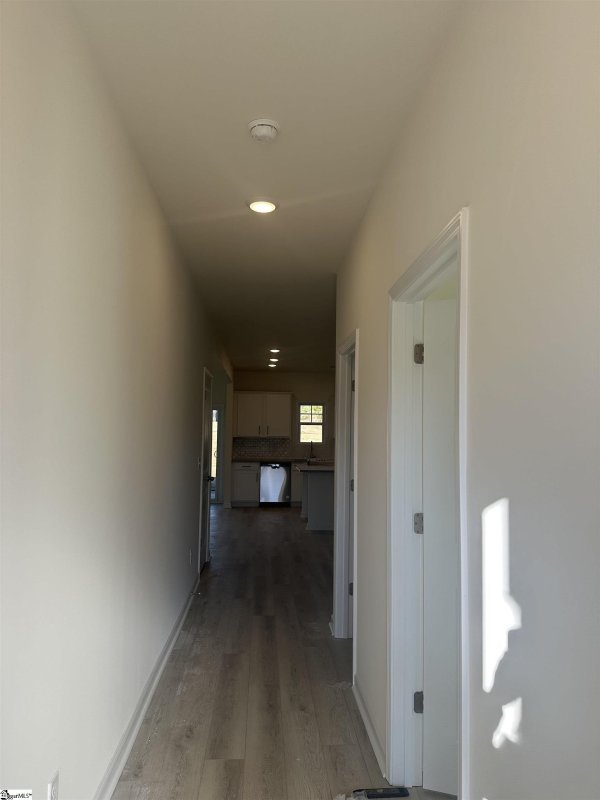
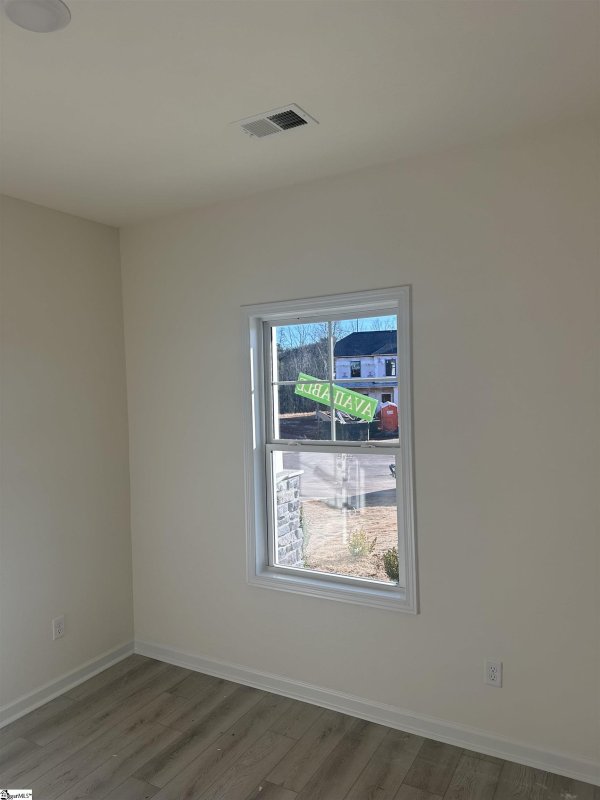

741 Gilgal Lane in Shiloh Trail, Wellford, SC
SOLD741 Gilgal Lane, Wellford, SC 29385
$324,900
$324,900
Sale Summary
Sold at asking price • Extended time on market
Does this home feel like a match?
Let us know — it helps us curate better suggestions for you.
Property Highlights
Bedrooms
5
Bathrooms
3
Living Area
2,225 SqFt
Property Details
This Property Has Been Sold
This property sold 8 months ago and is no longer available for purchase.
View active listings in Shiloh Trail →MOVE IN BEFORE END OF YEAR- NEW CONSTRUCTION HOME - 5 BRs/3BAs w/ loft + covered porch all on a large cut-de-sac lot! This open-concept home is located in Great Southern Homes' newest community in the Upstate. Shiloh Trail is conveniently located in Lyman midway between both Greenville and Spartanburg.
Time on Site
1 year ago
Property Type
Residential
Year Built
2024
Lot Size
9,147 SqFt
Price/Sq.Ft.
$146
HOA Fees
Request Info from Buyer's AgentProperty Details
School Information
Additional Information
Region
Agent Contacts
- Greenville: (864) 757-4000
- Simpsonville: (864) 881-2800
Community & H O A
Room Dimensions
Property Details
Exterior Features
- Stone
- Vinyl Siding
- Patio
- Porch-Front
- Porch-Other
- Sprklr In Grnd-Partial Yd
- Tilt Out Windows
- Vinyl/Aluminum Trim
- Under Ground Irrigation
Interior Features
- Carpet
- Luxury Vinyl Tile/Plank
- Dishwasher
- Disposal
- Refrigerator
- Stand Alone Rng-Smooth Tp
- Microwave-Built In
- Ceiling Fan
- Countertops Granite
- Smoke Detector
- Walk In Closet
- Smart Systems Pre-Wiring
Systems & Utilities
- Gas
- Tankless
- Central Forced
- Electric
Showing & Documentation
- Copy Earnest Money Check
- Specified Sales Contract
The information is being provided by Greater Greenville MLS. Information deemed reliable but not guaranteed. Information is provided for consumers' personal, non-commercial use, and may not be used for any purpose other than the identification of potential properties for purchase. Copyright 2025 Greater Greenville MLS. All Rights Reserved.
