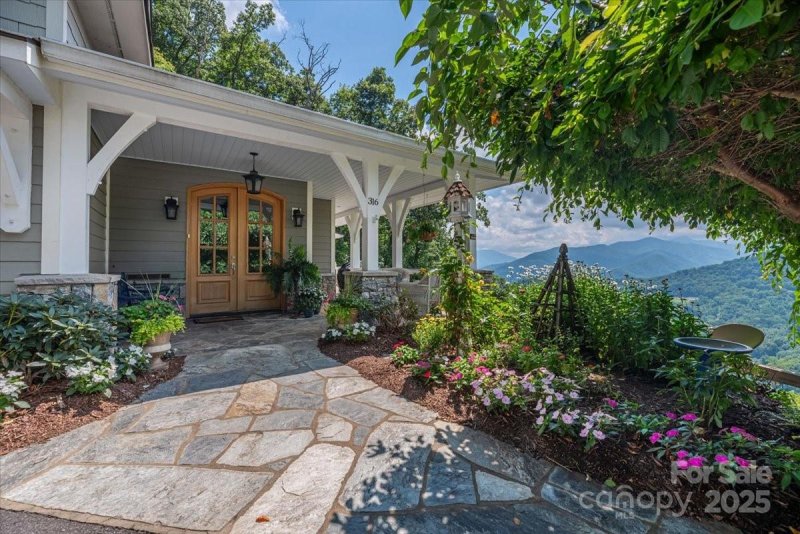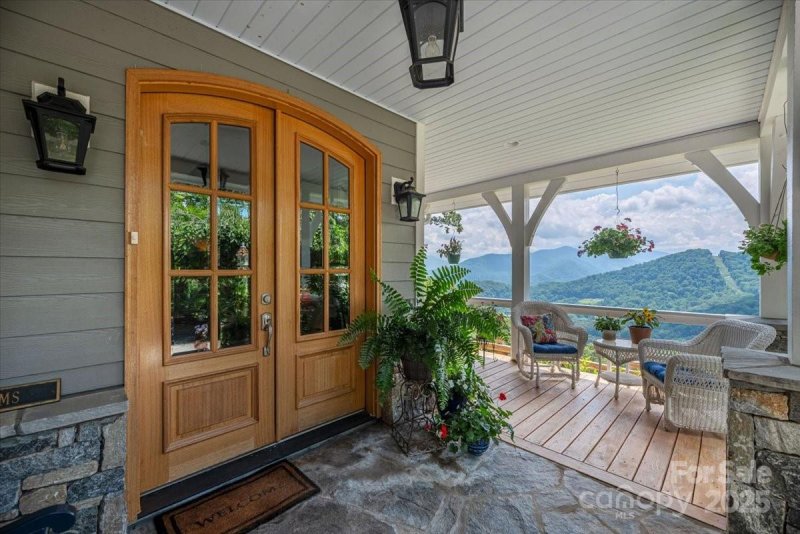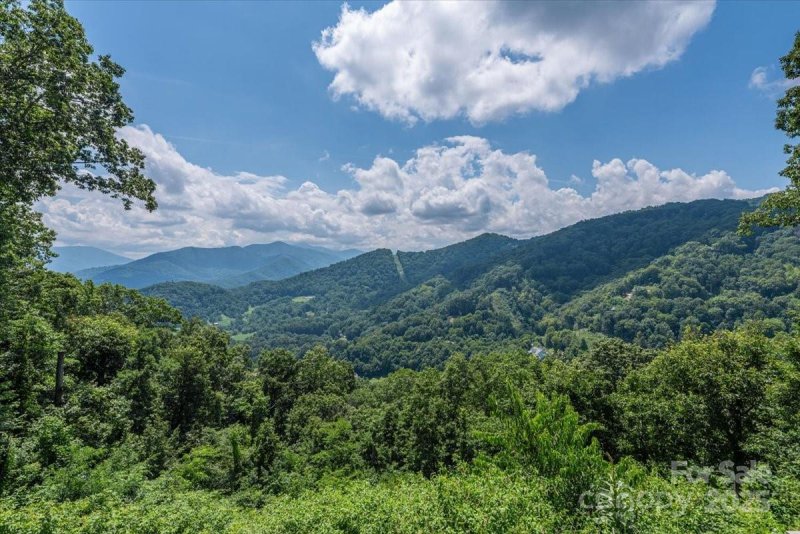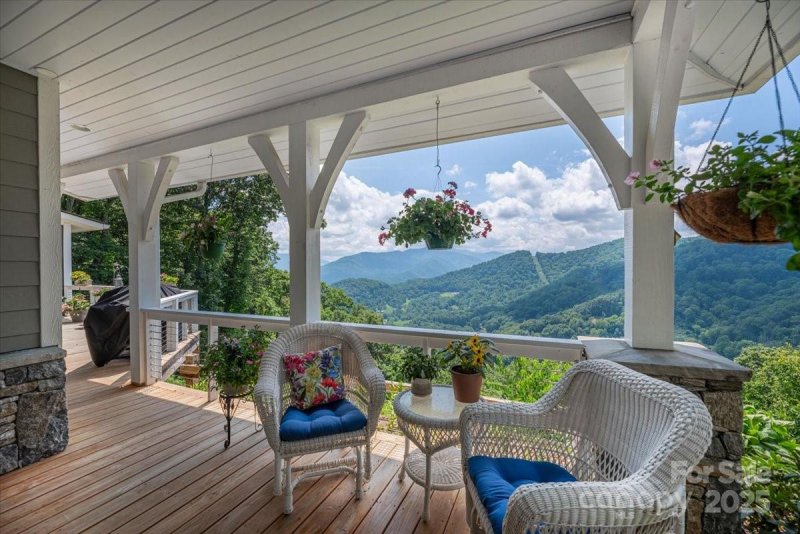




316 Fincher Mountain Road in Junaluska Highlands, Waynesville, NC
316 Fincher Mountain Road, Waynesville, NC 28785
$1,150,000
$1,150,000
Does this home feel like a match?
Let us know — it helps us curate better suggestions for you.
Property Highlights
Bedrooms
3
Bathrooms
2
Living Area
2,875 SqFt
Property Details
Located in the friendly and beautiful gated community of Junaluska Highlands, this stunning home seamlessly blends classic elegance with modern comforts. Featuring breathtaking mountain views, the home’s traditional flair is showcased in its entry foyer and expansive great room, anchored by a welcoming stone fireplace. The spacious layout features two luxurious primary bedrooms for ultimate privacy, as well as a loft, complete with a coffee and wine bar for relaxing moments.
Time on Site
4 months ago
Property Type
Residential
Year Built
2017
Lot Size
N/A
Price/Sq.Ft.
$400
HOA Fees
Request Info from Buyer's AgentProperty Details
School Information
Loading map...
Additional Information
Utilities
- Septic Installed
- Cable Available
- Electricity Connected
- Propane
- Satellite Internet Available
- Underground Power Lines
- Underground Utilities
- City
Lot And Land
- Private
- Rolling Slope
- Views
- None
Agent Contacts
- Palmetto Park Realty Team Fort Mill: 803.548.6123
Interior Details
- Central
- Heat Pump
- Propane
- Zoned
- Carpet
- Hardwood
- Tile
- Wood
- Sliding Doors
- Utility Room
- Laundry Room
- Main Level
- Breakfast Bar
- Built-in Features
- Entrance Foyer
- Garden Tub
- Kitchen Island
- Open Floorplan
- Split Bedroom
- Storage
- Walk-In Closet(s)
- Walk-In Pantry
- Wet Bar
- Smoke Detector(s)
- Gas Unvented
- Great Room
Exterior Features
- Architectural Shingle
- Fiber Cement
- Covered
- Deck
- Front Porch
- Screened
- Side Porch
Parking And Garage
- Driveway
- Attached Garage
- Garage Door Opener
Waterfront And View
- Long Range
- Mountain(s)
- Year Round
Financial Information
Dwelling And Structure
- Contemporary
- Post and Beam
Basement And Foundation
- Slab
Zoning And Restrictions
Square Footage And Levels
- One and One Half
Additional C A R Information
- Architectural Review
- Manufactured Home Not Allowed
- Square Feet
- Subdivision
IDX information is provided exclusively for consumers' personal, non-commercial use only; it may not be used for any purpose other than to identify prospective properties consumers may be interested in purchasing. Data is deemed reliable but is not guaranteed accurate by the MLS GRID. Use of this site may be subject to an end user license agreement. Based on information submitted to the MLS GRID as of Sat, Nov 29, 2025. All data is obtained from various sources and may not have been verified by broker or MLS GRID. Supplied Open House Information is subject to change without notice. All information should be independently reviewed and verified for accuracy. Properties may or may not be listed by the office/agent presenting the information. Some IDX listings have been excluded from this website. Any use by you of search facilities of data on the site, other than by a consumer looking to purchase real estate, is prohibited. DMCA Notice: Palmetto Park Realty respects the intellectual property rights of others. If you believe that your work has been copied in a way that constitutes copyright infringement, please provide our designated agent with written notice containing the following information: (1) identification of the copyrighted work claimed to have been infringed; (2) identification of the material that is claimed to be infringing; (3) your contact information; (4) a statement that you have a good faith belief that use of the material is not authorized; and (5) a statement that the information in the notification is accurate and you are authorized to act on behalf of the copyright owner. Please send DMCA notices to: [email protected]