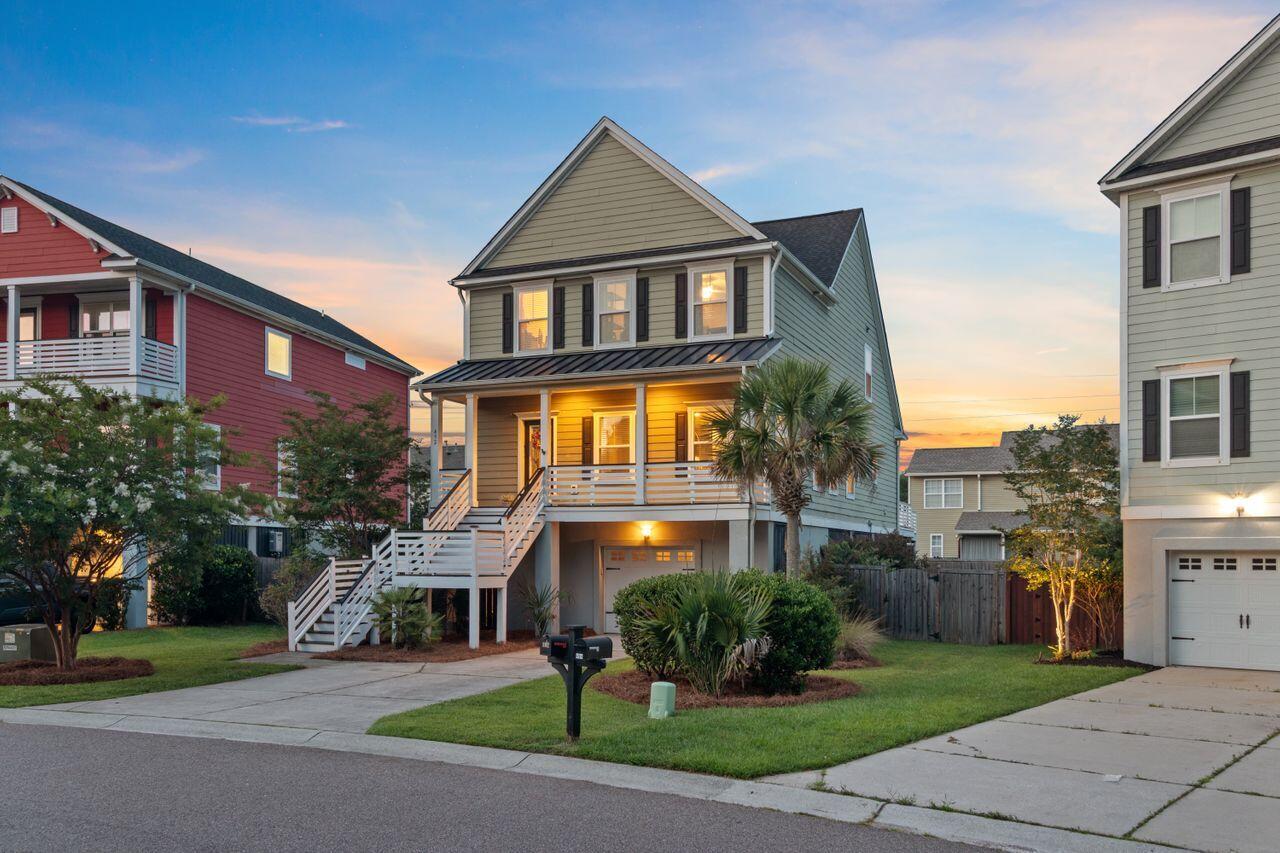
Retreat at Beresford
$650k
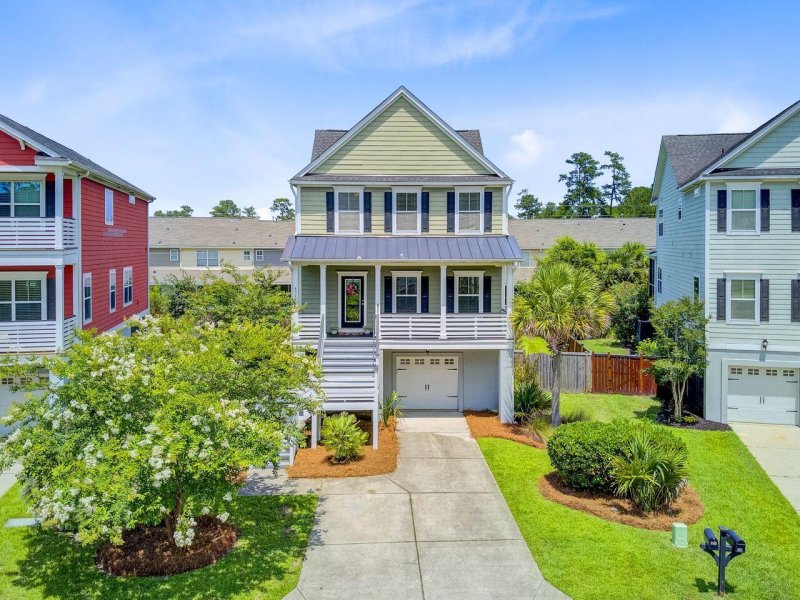
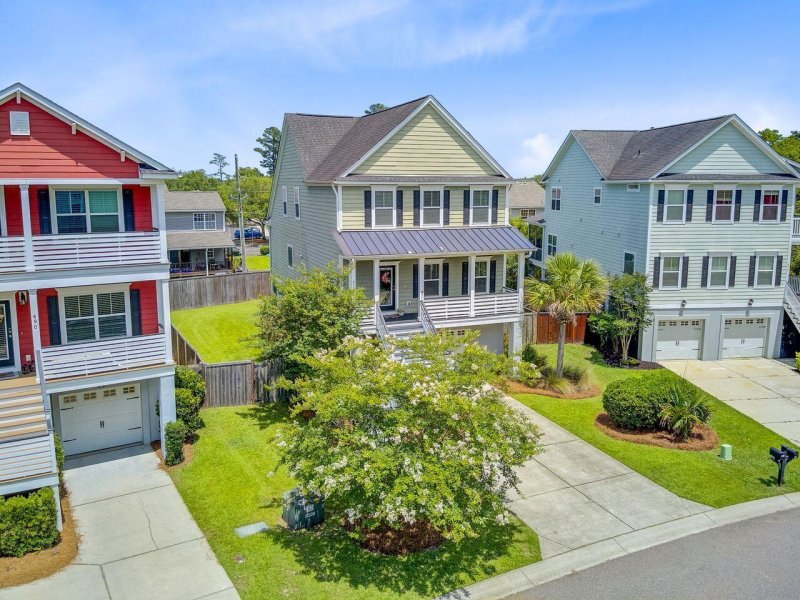
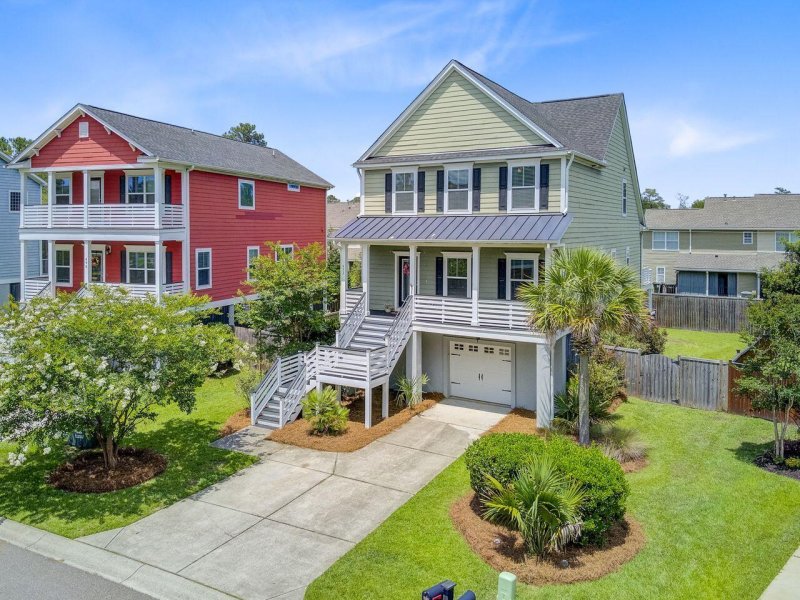
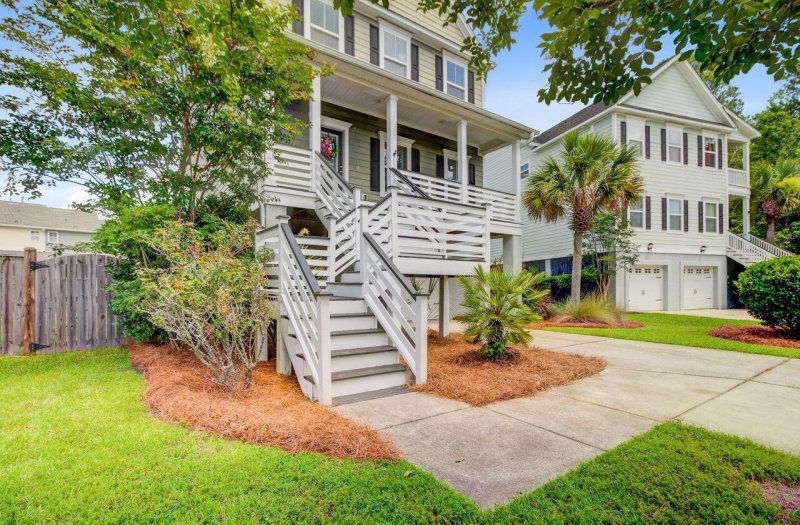
View All50 Photos

Retreat at Beresford
50
$650k
Elevated HomeNear Daniel IslandRoom for Pool
Charming Elevated 4 Bed Wando Home in Retreat at Beresford
Retreat at Beresford
Elevated HomeNear Daniel IslandRoom for Pool
492 Sanders Farm Lane, Wando, SC 29492
$650,000
$650,000
208 views
21 saves
Does this home feel like a match?
Let us know — it helps us curate better suggestions for you.
Property Highlights
Bedrooms
4
Bathrooms
2
Property Details
Elevated HomeNear Daniel IslandRoom for Pool
As you approach, the exceptional curb appeal of this elevated 4 bdrm Charleston style home immediately captivates. It is perfectly situated in the highly sought-after Retreat at Beresford in Wando. Step inside to a spacious open living area.
Time on Site
5 months ago
Property Type
Residential
Year Built
2013
Lot Size
6,534 SqFt
Price/Sq.Ft.
N/A
HOA Fees
Request Info from Buyer's AgentProperty Details
Bedrooms:
4
Bathrooms:
2
Total Building Area:
2,481 SqFt
Property Sub-Type:
SingleFamilyResidence
Garage:
Yes
School Information
Elementary:
Philip Simmons
Middle:
Philip Simmons
High:
Philip Simmons
School assignments may change. Contact the school district to confirm.
Additional Information
Region
0
C
1
H
2
S
Lot And Land
Lot Size Area
0.15
Lot Size Acres
0.15
Lot Size Units
Acres
Agent Contacts
List Agent Mls Id
25866
List Office Name
Coldwell Banker Realty
List Office Mls Id
9116
List Agent Full Name
Marie Pohlman
Green Features
Green Building Verification Type
HERS Index Score
Room Dimensions
Bathrooms Half
1
Room Master Bedroom Level
Lower
Property Details
Directions
I-526 Towards Mount Pleasant, Take 2nd Clements Ferry Exit. The Retreat At Beresford Is About 1.5 Miles On The Right.
M L S Area Major
78 - Wando/Cainhoy
Tax Map Number
2710302054
County Or Parish
Berkeley
Property Sub Type
Single Family Detached
Architectural Style
Charleston Single
Construction Materials
Cement Siding, Stucco
Exterior Features
Roof
Architectural
Fencing
Privacy, Fence - Wooden Enclosed
Other Structures
No
Parking Features
2 Car Garage
Patio And Porch Features
Deck, Covered, Front Porch, Porch - Full Front
Interior Features
Cooling
Central Air
Heating
Natural Gas
Flooring
Carpet, Wood
Room Type
Eat-In-Kitchen, Family, Laundry, Loft, Pantry
Laundry Features
Electric Dryer Hookup, Washer Hookup, Laundry Room
Interior Features
Ceiling - Smooth, Tray Ceiling(s), High Ceilings, Garden Tub/Shower, Walk-In Closet(s), Eat-in Kitchen, Family, Loft, Pantry
Systems & Utilities
Sewer
Public Sewer
Utilities
Charleston Water Service, Dominion Energy
Water Source
Public
Financial Information
Listing Terms
Any
Additional Information
Stories
3
Garage Y N
true
Carport Y N
false
Cooling Y N
true
Feed Types
- IDX
Heating Y N
true
Listing Id
25017285
Mls Status
Active
Listing Key
6ca0a0560aead04d870d348124cef4c0
Coordinates
- -79.913662
- 32.894033
Fireplace Y N
false
Parking Total
2
Carport Spaces
0
Covered Spaces
2
Standard Status
Active
Source System Key
20250620194030505554000000
Building Area Units
Square Feet
Foundation Details
- Raised
New Construction Y N
false
Property Attached Y N
false
Originating System Name
CHS Regional MLS
Special Listing Conditions
Flood Insurance
Showing & Documentation
Internet Address Display Y N
true
Internet Consumer Comment Y N
true
Internet Automated Valuation Display Y N
true
