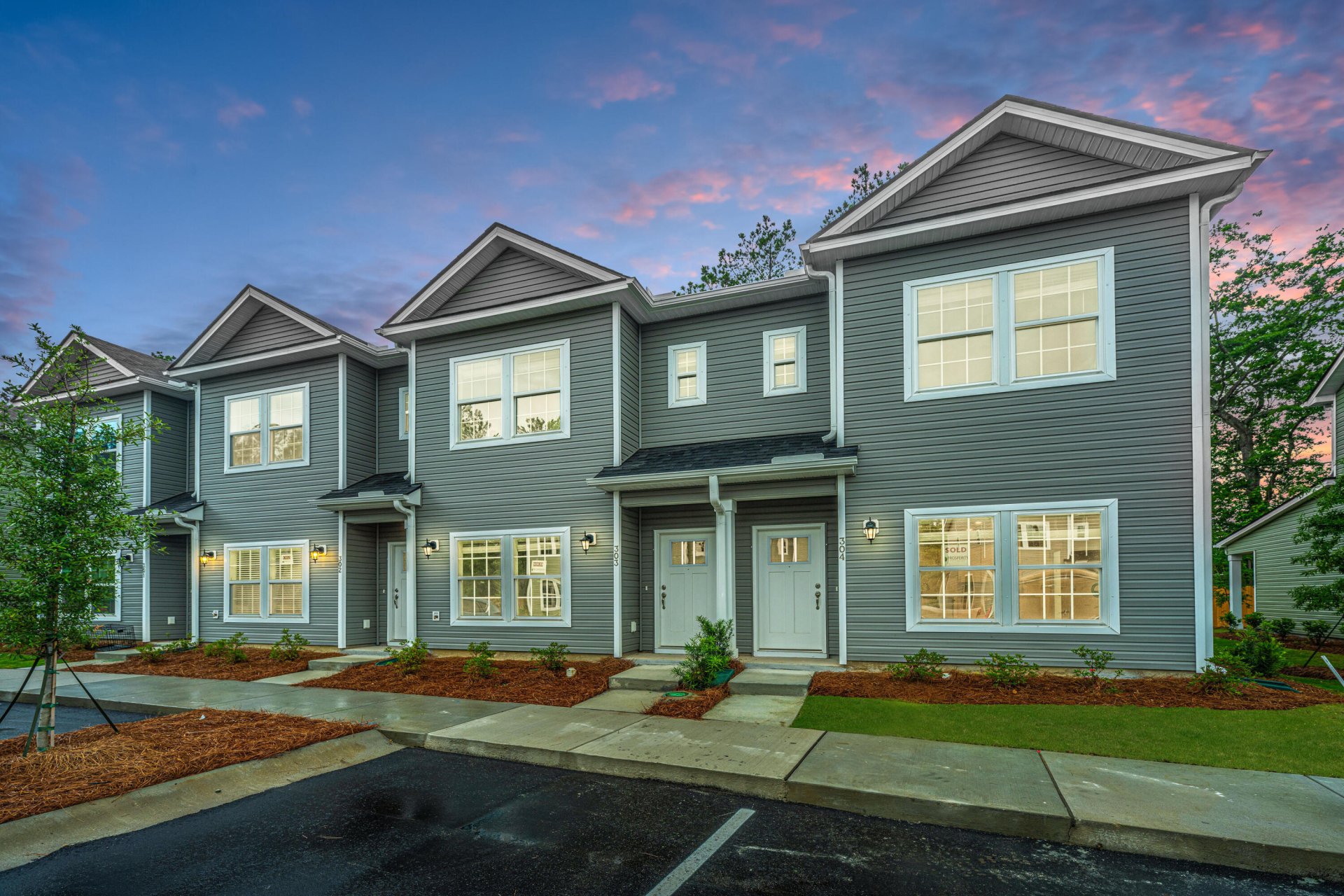
Twin Rivers Towns
$412k
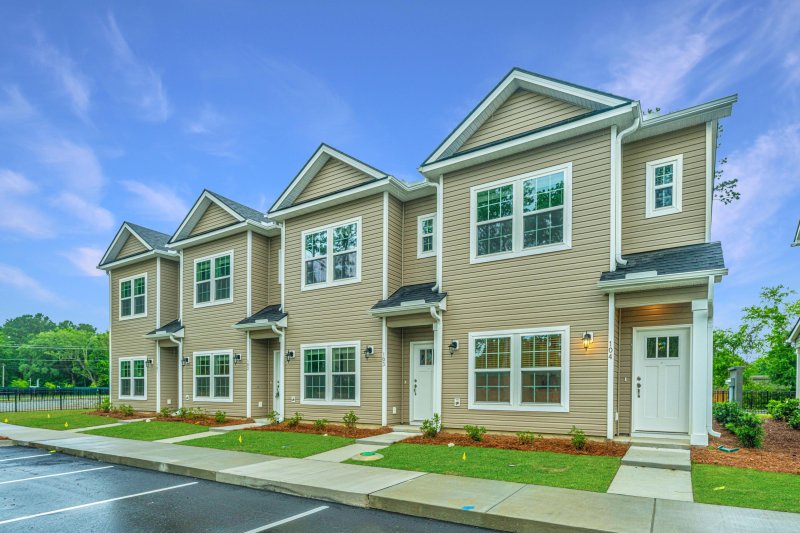
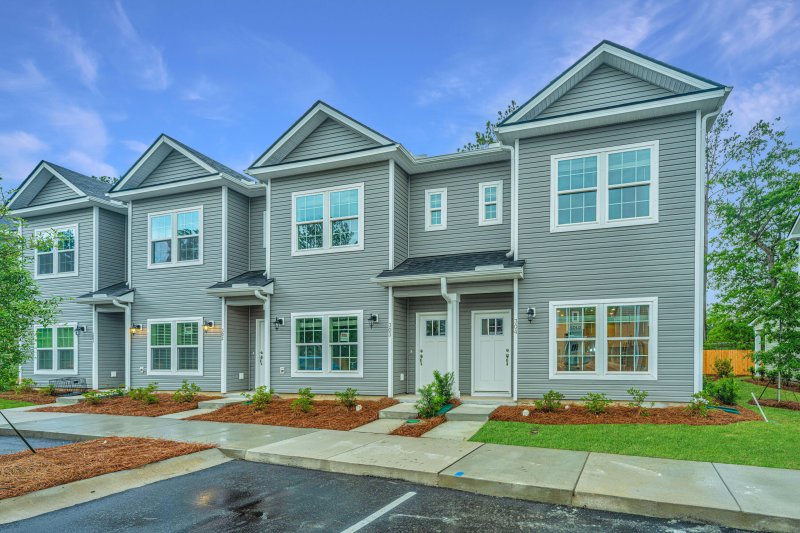
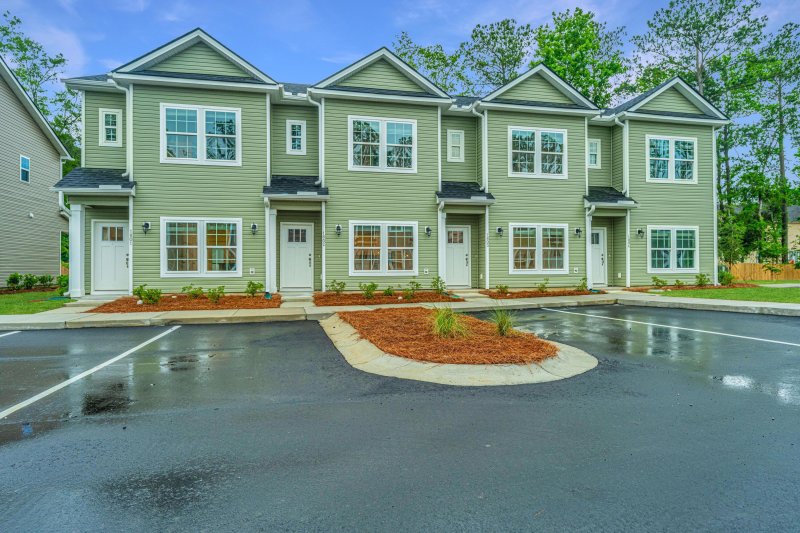
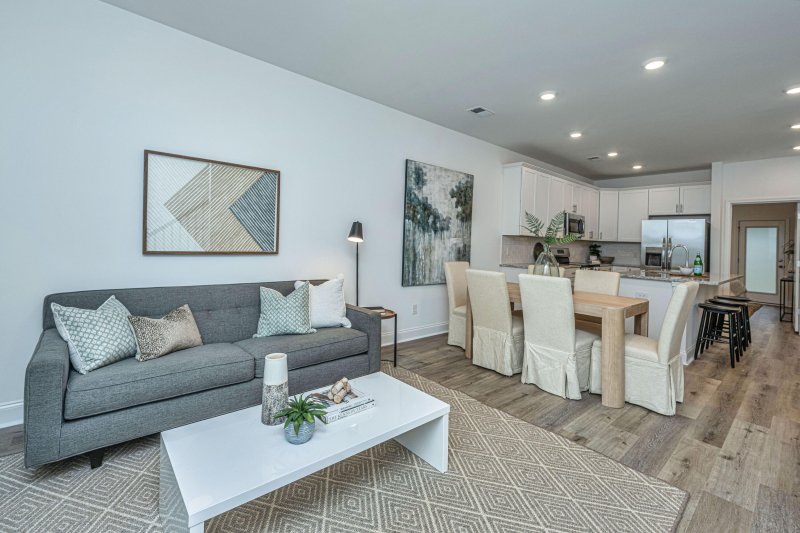
View All33 Photos

Twin Rivers Towns
33
$412k
1104 Twin Rivers Drive 72 in Twin Rivers Towns, Wando, SC
1104 Twin Rivers Drive 72, Wando, SC 29492
$412,400
$412,400
Does this home feel like a match?
Let us know — it helps us curate better suggestions for you.
Property Highlights
Bedrooms
3
Bathrooms
2
Property Details
THIS BRAND NEW TOWNHOME WITH A GROUND FLOOR PRIMARY SUITE COMING 2025! A thoughtful interior layout boasts an open design offering easy living! The eat-in kitchen has granite countertops, 42'' upper cabinetry sporting contemporary hardware, subway tile backsplash, prep island -- plus a pantry for extra storage needs.
Time on Site
1 year ago
Property Type
Residential
Year Built
2025
Lot Size
N/A
Price/Sq.Ft.
N/A
HOA Fees
Request Info from Buyer's AgentListing Information
- LocationWando
- MLS #CHS535d7f0b4b0250114f7d41df7034e7cb
- Stories2
- Last UpdatedNovember 22, 2024
Property Details
Bedrooms:
3
Bathrooms:
2
Total Building Area:
1,276 SqFt
Property Sub-Type:
Townhouse
Stories:
2
School Information
Elementary:
Philip Simmons
Middle:
Philip Simmons
High:
Philip Simmons
School assignments may change. Contact the school district to confirm.
Additional Information
Region
0
C
1
H
2
S
Lot And Land
Lot Size Area
0
Lot Size Acres
0
Lot Size Units
Acres
Agent Contacts
List Agent Mls Id
11138
List Office Name
Carolina One Real Estate
List Office Mls Id
1385
List Agent Full Name
Kendra Boozer
Community & H O A
Community Features
Lawn Maint Incl
Room Dimensions
Bathrooms Half
1
Room Master Bedroom Level
Lower
Property Details
Directions
From Mt. Pleasant, Hwy 41 To Clements Ferry Rd. Turn Right On To Twin Rivers Dr. (just Past Tyler Lane) --neighborhood Entrance Is Across From The Former Lowco Cafe
M L S Area Major
78 - Wando/Cainhoy
Tax Map Number
26300001003
Structure Type
Condominium, Townhouse
County Or Parish
Berkeley
Property Sub Type
Single Family Attached
Construction Materials
Vinyl Siding
Exterior Features
Roof
Architectural
Other Structures
No
Parking Features
Off Street
Exterior Features
Lawn Irrigation
Patio And Porch Features
Covered
Interior Features
Cooling
Central Air
Heating
Electric, Heat Pump
Flooring
Carpet, Luxury Vinyl
Window Features
Window Treatments - Some
Laundry Features
Electric Dryer Hookup, Laundry Room
Interior Features
Ceiling - Smooth, High Ceilings, Kitchen Island, Walk-In Closet(s), Eat-in Kitchen, Family, Pantry, Separate Dining, Utility
Systems & Utilities
Sewer
Public Sewer
Utilities
Charleston Water Service, Dominion Energy
Water Source
Public
Financial Information
Listing Terms
Any, Cash, Conventional, FHA, VA Loan
Additional Information
Stories
2
Garage Y N
false
Carport Y N
false
Cooling Y N
true
Feed Types
- IDX
Heating Y N
true
Listing Id
24029387
Mls Status
Pending
Listing Key
535d7f0b4b0250114f7d41df7034e7cb
Unit Number
72
Coordinates
- -79.830011
- 32.936683
Fireplace Y N
false
Carport Spaces
0
Covered Spaces
0
Co List Agent Key
d942fbd37fcb54c435c6c180a051e494
Home Warranty Y N
true
Standard Status
Pending
Co List Office Key
82dff9e038602de70e0ed824c460059c
Source System Key
20241118213708739494000000
Co List Agent Mls Id
38703
Co List Office Name
Carolina One Real Estate
Building Area Units
Square Feet
Co List Office Mls Id
1385
Foundation Details
- Slab
Property Attached Y N
true
Co List Agent Full Name
Toni Mcclellan
Special Listing Conditions
10 Yr Warranty
Co List Agent Preferred Phone
270-584-4251
Showing & Documentation
Internet Address Display Y N
true
Internet Consumer Comment Y N
true
Internet Automated Valuation Display Y N
true
Listing Information
- LocationWando
- MLS #CHS535d7f0b4b0250114f7d41df7034e7cb
- Stories2
- Last UpdatedNovember 22, 2024
