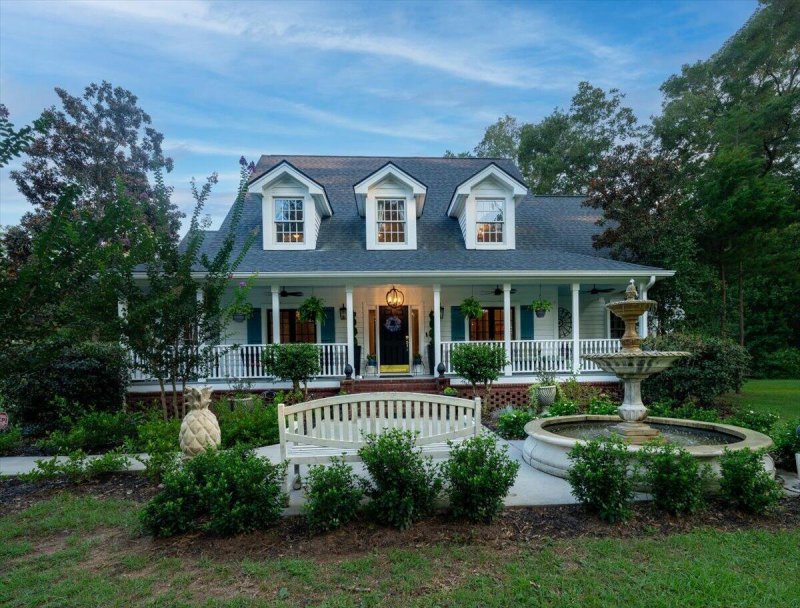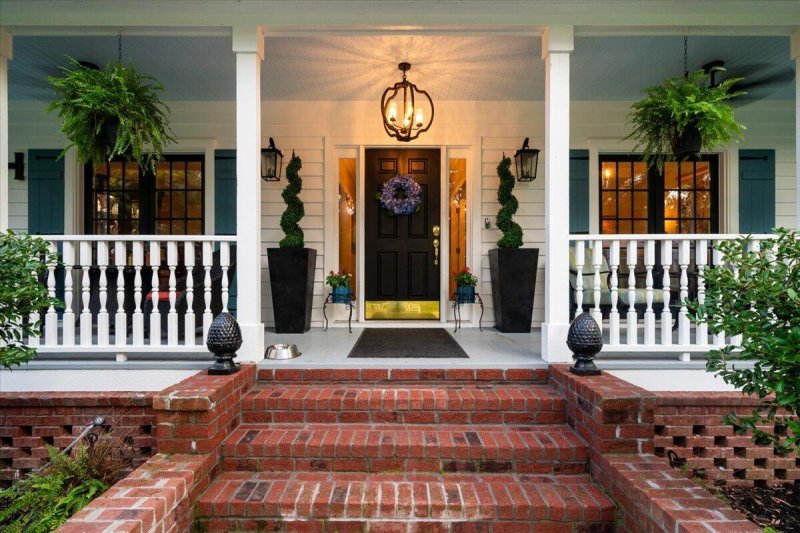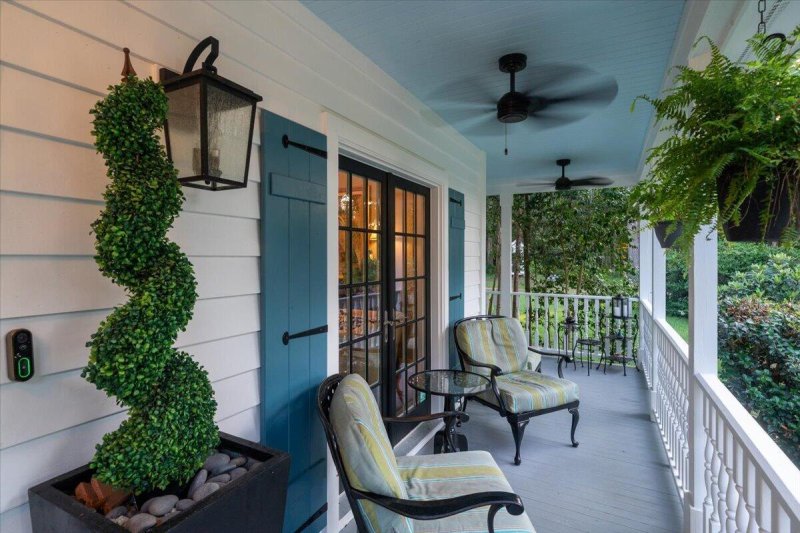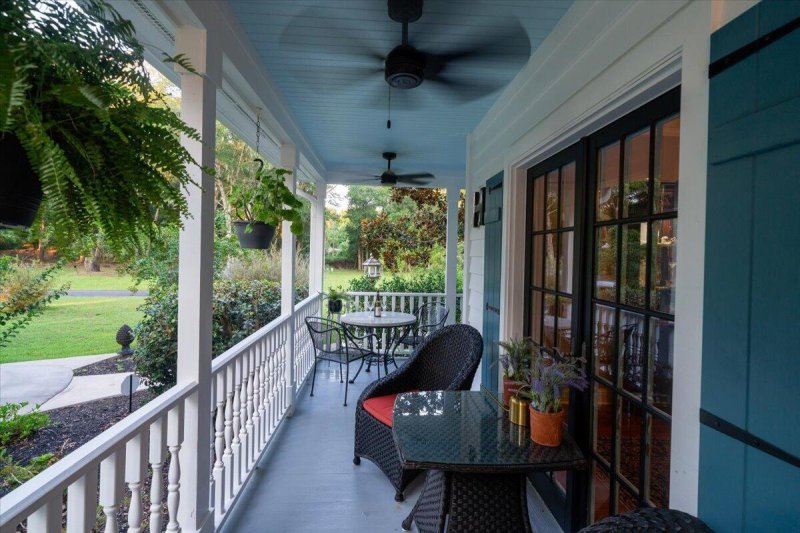
Cherry Hill Plantation
$1.8M




View All62 Photos

Cherry Hill Plantation
62
$1.8M
6949 Maybank Highway in Cherry Hill Plantation, Wadmalaw Island, SC
6949 Maybank Highway, Wadmalaw Island, SC 29487
$1,750,000
$1,750,000
205 views
21 saves
Does this home feel like a match?
Let us know — it helps us curate better suggestions for you.
Property Highlights
Bedrooms
4
Bathrooms
2
Water Feature
Pond
Property Details
Welcome to 6949 Maybank Highway located on Wadmalaw Island. This beautiful estate offers 9.74 Acres of land and home consisting of 3967 sq feet of thoughtfully designed living space.
Time on Site
1 week ago
Property Type
Residential
Year Built
1999
Lot Size
9.74 Acres
Price/Sq.Ft.
N/A
HOA Fees
Request Info from Buyer's AgentProperty Details
Bedrooms:
4
Bathrooms:
2
Total Building Area:
3,967 SqFt
Property Sub-Type:
SingleFamilyResidence
Garage:
Yes
Stories:
2
School Information
Elementary:
Frierson
Middle:
Haut Gap
High:
St. Johns
School assignments may change. Contact the school district to confirm.
Additional Information
Region
0
C
1
H
2
S
Lot And Land
Lot Features
5 - 10 Acres, Level
Lot Size Area
9.74
Lot Size Acres
9.74
Lot Size Units
Acres
Agent Contacts
List Agent Mls Id
25719
List Office Name
NextHome The Agency Group
List Office Mls Id
10372
List Agent Full Name
Shelby Hilal
Community & H O A
Security Features
Security System
Community Features
Horses OK
Room Dimensions
Bathrooms Half
1
Room Master Bedroom Level
Lower
Property Details
Directions
Travel Maybank Highway Towards Rockville. Mailbox On Right Side Of Road Indicates Address Of 6949. Entrance To Home Is Directly Across From Mailbox.
M L S Area Major
24 - Wadmalaw Island
Tax Map Number
1510000228
County Or Parish
Charleston
Property Sub Type
Single Family Detached
Architectural Style
Cape Cod, Live/Work
Construction Materials
Brick Veneer, Cement Siding
Exterior Features
Roof
Architectural
Other Structures
No, Gazebo, Workshop
Parking Features
3 Car Garage, Garage Door Opener
Exterior Features
Garden, Other, Rain Gutters
Patio And Porch Features
Patio
Interior Features
Cooling
Attic Fan, Central Air
Heating
Central, Electric, Heat Pump
Flooring
Ceramic Tile, Marble, Wood
Room Type
Bonus, Breakfast Room, Family, Formal Living, Foyer, Great, Laundry, Office, Pantry, Separate Dining, Study, Sun
Window Features
Window Treatments - Some
Laundry Features
Electric Dryer Hookup, Washer Hookup, Laundry Room
Interior Features
Ceiling - Cathedral/Vaulted, Ceiling - Smooth, High Ceilings, Walk-In Closet(s), Ceiling Fan(s), Bonus, Family, Formal Living, Entrance Foyer, Great, Office, Pantry, Separate Dining, Study, Sun
Systems & Utilities
Sewer
Septic Tank
Utilities
Berkeley Elect Co-Op
Water Source
Well
Financial Information
Listing Terms
Cash, Conventional, Farmers Home Loan, FHA, VA Loan
Additional Information
Horse Y N
true
Stories
2
Garage Y N
true
Carport Y N
false
Cooling Y N
true
Feed Types
- IDX
Heating Y N
true
Listing Id
25030094
Mls Status
Active
Listing Key
368657f6eff4df0aa8d1a93def421f85
Coordinates
- -80.193303
- 32.608328
Fireplace Y N
true
Parking Total
3
Carport Spaces
0
Covered Spaces
3
Co List Agent Key
a95350b022b9fc4d877c118037d64892
Standard Status
Active
Co List Office Key
53dc34219d12d99401c36943a3d538db
Fireplaces Total
3
Source System Key
20251110193727552981000000
Co List Agent Mls Id
10900
Co List Office Name
NextHome The Agency Group
Building Area Units
Square Feet
Co List Office Mls Id
10372
Foundation Details
- Crawl Space
New Construction Y N
false
Property Attached Y N
false
Co List Agent Full Name
Christina Sineath
Originating System Name
CHS Regional MLS
Co List Agent Preferred Phone
843-270-0737
Showing & Documentation
Internet Address Display Y N
true
Internet Consumer Comment Y N
true
Internet Automated Valuation Display Y N
true
