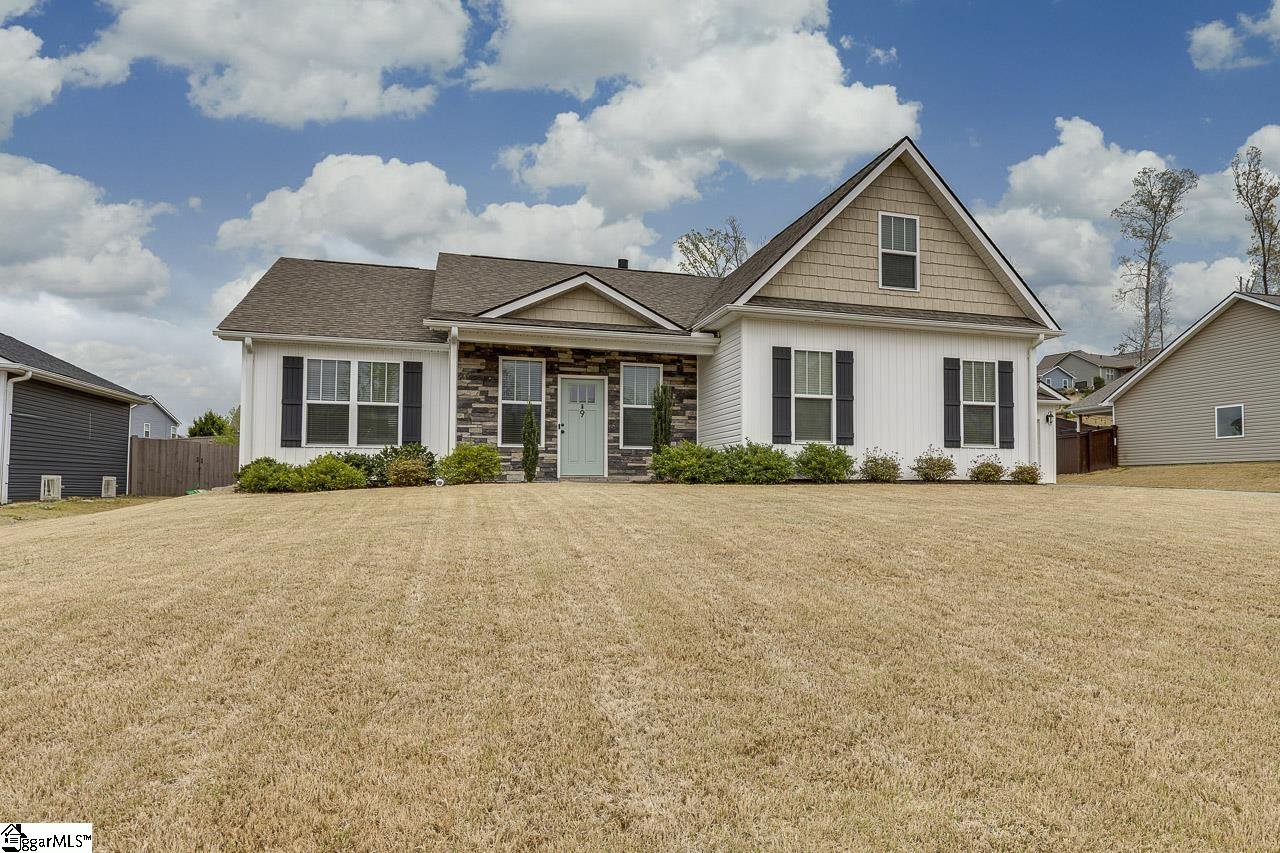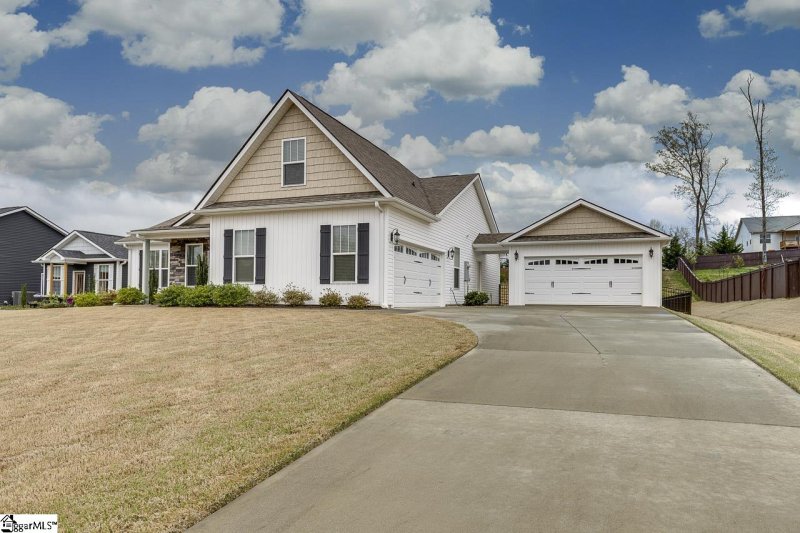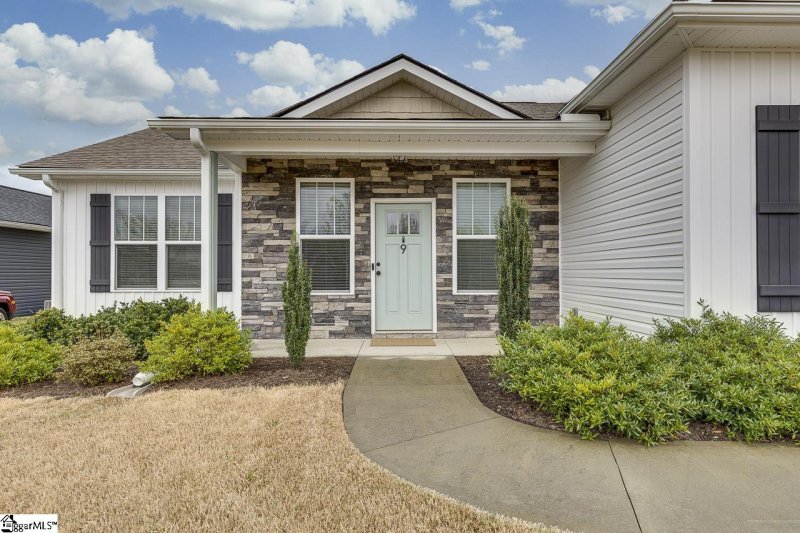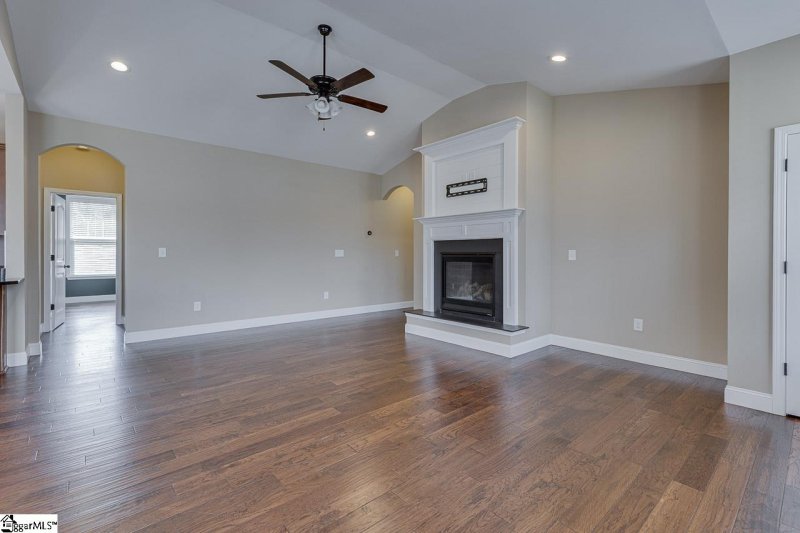




9 Judge Looper Court in Robertson Meadows, Travelers Rest, SC
9 Judge Looper Court, Travelers Rest, SC 29690
$495,000
$495,000
Does this home feel like a match?
Let us know — it helps us curate better suggestions for you.
Property Highlights
Bedrooms
3
Bathrooms
3
Living Area
1,886 SqFt
Property Details
WELCOME TO 9 JUDGE LOOPER COURT. A true dream home for those looking for lots of garage space. With a total of 4 garage bays, you will have all the space in the world to store all your toys or create your own workshop.
Time on Site
1 month ago
Property Type
Residential
Year Built
2020
Lot Size
22,651 SqFt
Price/Sq.Ft.
$262
HOA Fees
Request Info from Buyer's AgentProperty Details
School Information
Loading map...
Additional Information
Agent Contacts
- Greenville: (864) 757-4000
- Simpsonville: (864) 881-2800
Community & H O A
Room Dimensions
Property Details
- Ranch
- Traditional
- Fenced Yard
- Level
- Underground Utilities
Exterior Features
- Vinyl/Aluminum Trim
- Porch-Covered Back
Interior Features
- 1st Floor
- Walk-in
- Dryer – Electric Hookup
- Carpet
- Ceramic Tile
- Wood
- Dishwasher
- Disposal
- Stand Alone Rng-Electric
- Stand Alone Rng-Smooth Tp
- Microwave-Built In
- Laundry
- Bonus Room/Rec Room
- Cable Available
- Ceiling 9ft+
- Ceiling Fan
- Ceiling Cathedral/Vaulted
- Countertops Granite
- Open Floor Plan
- Tub Garden
- Walk In Closet
- Split Floor Plan
- Pantry – Closet
- Window Trtments-AllRemain
Systems & Utilities
- Central Forced
- Electric
- Electric
- Forced Air
Showing & Documentation
- Restric.Cov/By-Laws
- Seller Disclosure
- SQFT Sketch
- Appointment/Call Center
- Lockbox-Electronic
- Copy Earnest Money Check
- Pre-approve/Proof of Fund
- Signed SDS
- Specified Sales Contract
The information is being provided by Greater Greenville MLS. Information deemed reliable but not guaranteed. Information is provided for consumers' personal, non-commercial use, and may not be used for any purpose other than the identification of potential properties for purchase. Copyright 2025 Greater Greenville MLS. All Rights Reserved.
