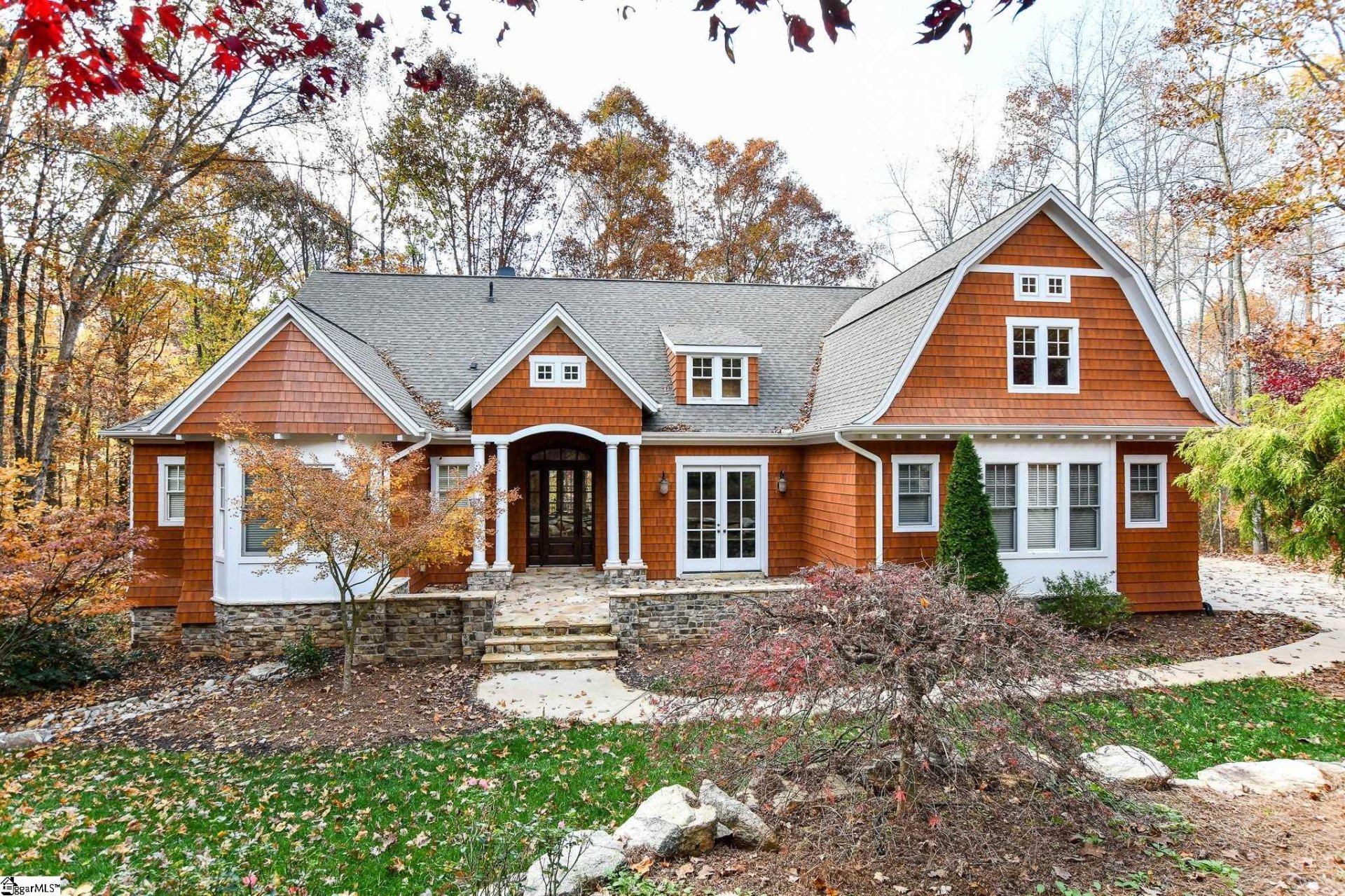
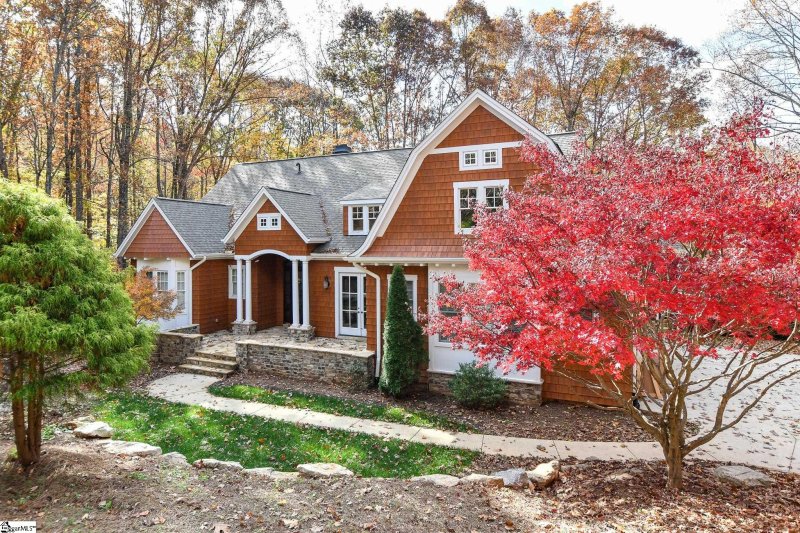
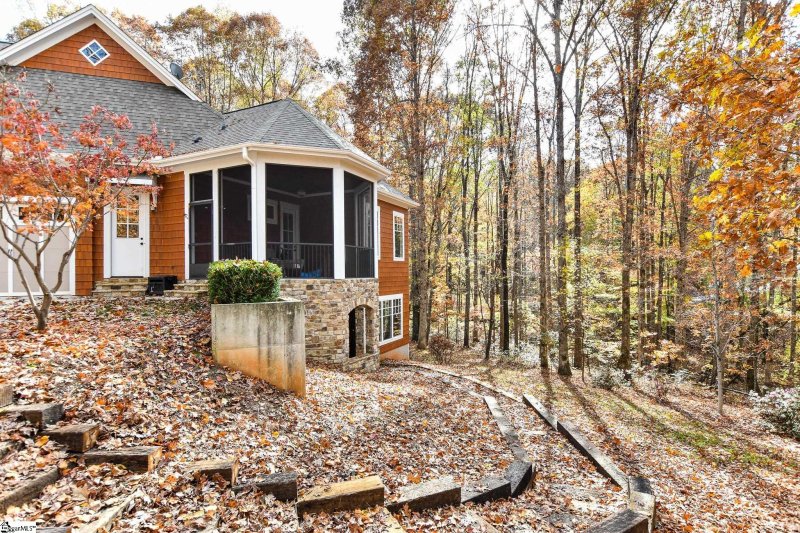
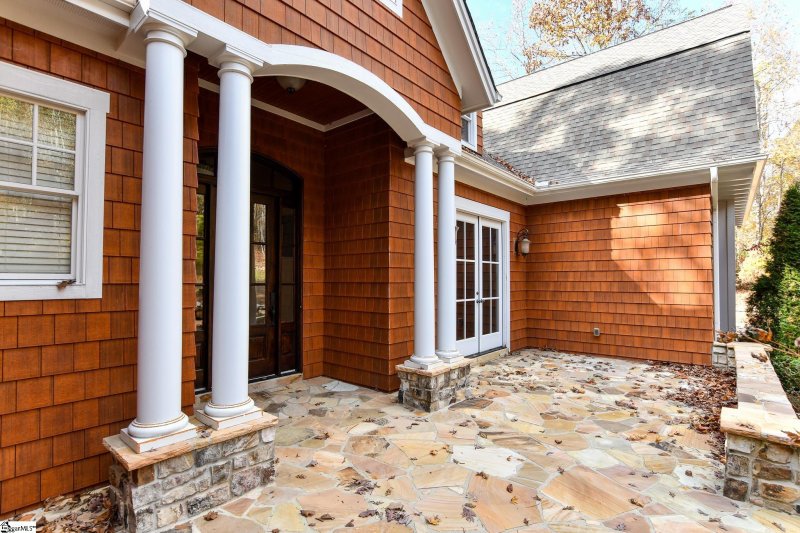
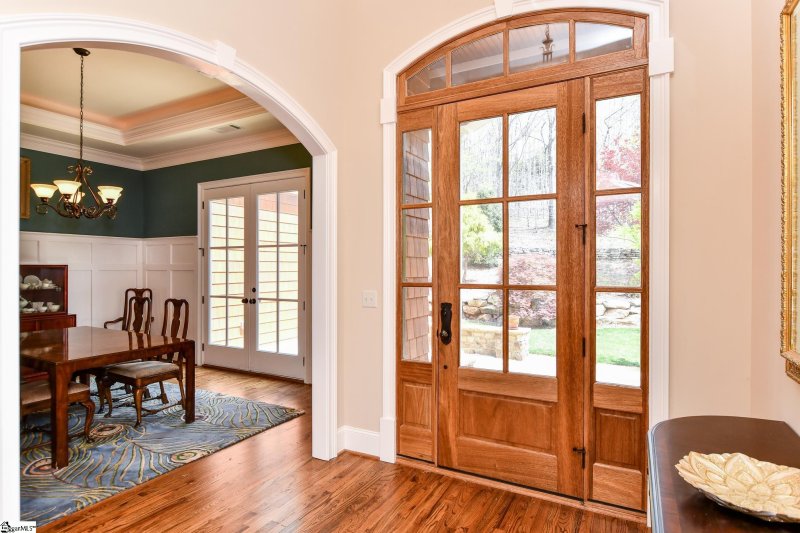
8 Mossy Brook Trail in Natures Watch, Travelers Rest, SC
SOLD8 Mossy Brook Trail, Travelers Rest, SC 29690
$1,195,000
$1,195,000
Sale Summary
Sold below asking price • Extended time on market
Does this home feel like a match?
Let us know — it helps us curate better suggestions for you.
Property Highlights
Bedrooms
4
Bathrooms
4
Property Details
This Property Has Been Sold
This property sold 3 years ago and is no longer available for purchase.
View active listings in Natures Watch →Beautiful custom built home tucked away in the sought-after neighborhood of Nature's Watch on a 1.8 acre wooded lot offers a private park-like setting. This ideal one story home with full finished basement features a walk-out lower level that will appeal to buyers of all generations.
Time on Site
3 years ago
Property Type
Residential
Year Built
2011
Lot Size
1.80 Acres
Price/Sq.Ft.
N/A
HOA Fees
Request Info from Buyer's AgentProperty Details
School Information
Loading map...
Additional Information
Agent Contacts
- Greenville: (864) 757-4000
- Simpsonville: (864) 881-2800
Community & H O A
Room Dimensions
Property Details
- Creek
- Sloped
- Underground Utilities
- Wooded
Special Features
- Basement
- Kitchen/Kitchenette
- Separate Entrance
Exterior Features
- Concrete Plank
- Stone
- Wood
- Deck
- Patio
- Porch-Front
- Porch-Screened
- Porch-Other
- Sprklr In Grnd-Partial Yd
- Tilt Out Windows
- Vinyl/Aluminum Trim
- Windows-Insulated
- Generator
Interior Features
- Sink
- 1st Floor
- Walk-in
- Dryer – Electric Hookup
- Ceramic Tile
- Wood
- Laminate Flooring
- Vinyl
- Dishwasher
- Disposal
- Stand Alone Range-Gas
- Oven-Convection
- Oven(s)-Wall
- Oven-Electric
- Microwave-Built In
- Laundry
- Media Room/Home Theater
- Office/Study
- Sun Room
- Bonus Room/Rec Room
- 2nd Kitchen/Kitchenette
- Attic Stairs Disappearing
- Bookcase
- Cable Available
- Ceiling 9ft+
- Ceiling Fan
- Ceiling Cathedral/Vaulted
- Ceiling Smooth
- Ceiling Trey
- Central Vacuum
- Countertops Granite
- Open Floor Plan
- Sec. System-Owned/Conveys
- Smoke Detector
- Window Trmnts-Some Remain
- Walk In Closet
- Wet Bar
- Countertops-Other
- Ceiling – Coffered
- Pantry – Walk In
Systems & Utilities
- Central Forced
- Electric
- Multi-Units
- Electric
- Forced Air
- Multi-Units
- Propane Gas
Showing & Documentation
- Advance Notice Required
- Appointment/Call Center
- No Sign
- Occupied
- Lockbox-Electronic
- Copy Earnest Money Check
- Pre-approve/Proof of Fund
- Signed SDS
The information is being provided by Greater Greenville MLS. Information deemed reliable but not guaranteed. Information is provided for consumers' personal, non-commercial use, and may not be used for any purpose other than the identification of potential properties for purchase. Copyright 2025 Greater Greenville MLS. All Rights Reserved.
